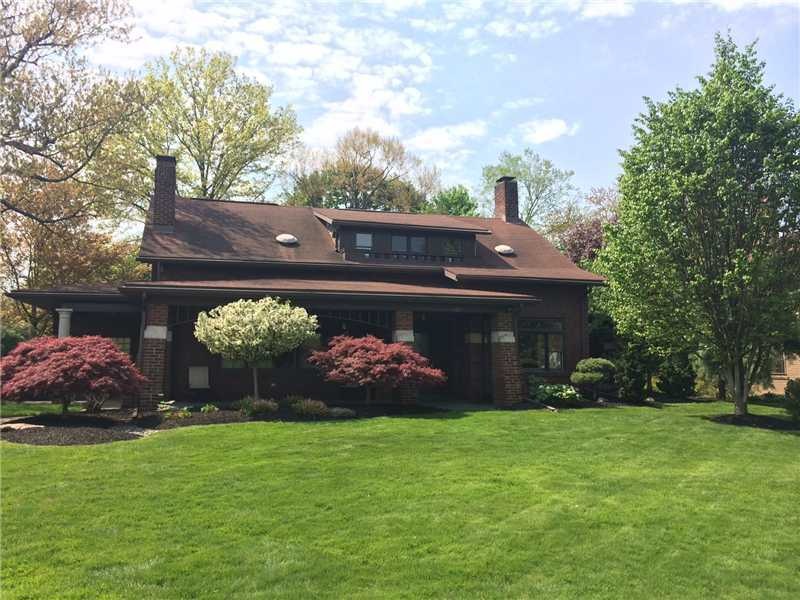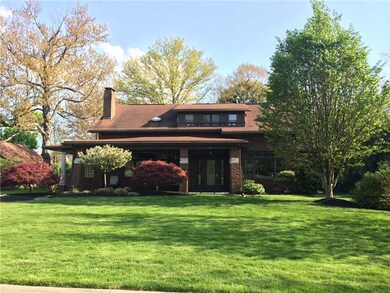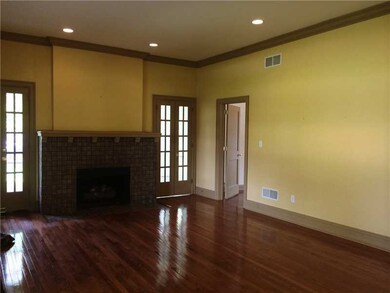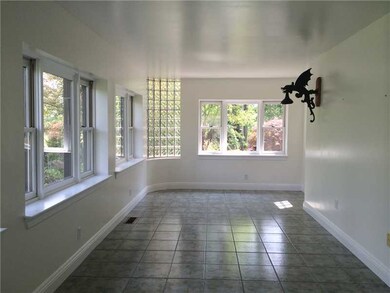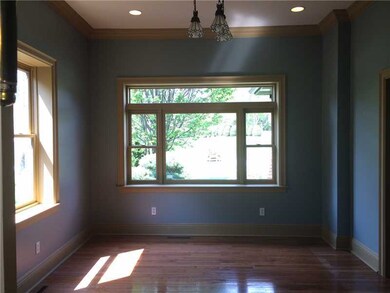
$254,555
- 3 Beds
- 2 Baths
- 1,563 Sq Ft
- 407 E Hillcrest Ave
- New Castle, PA
Basically New Construction! Pristine, virtually brand-new home where luxury meets practicality. Fully updated: new wiring, electrical panel, drains, water lines, furnace, A/C, roof, siding, gutters, windows, LED lighting, garage door w/ opener, and flooring. Custom cabinetry w/ soft-close hardware & new porch railing. Inside, a stunning custom-built shelving wall showcases a sleek LED flush-mount
Francesca Ferrara CASTLE REALTY
