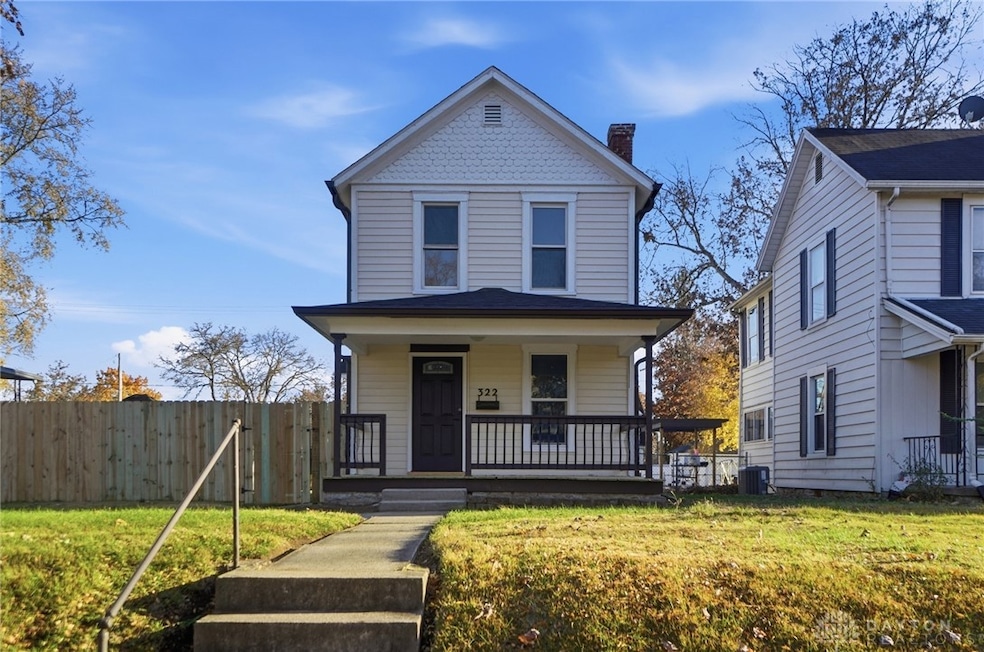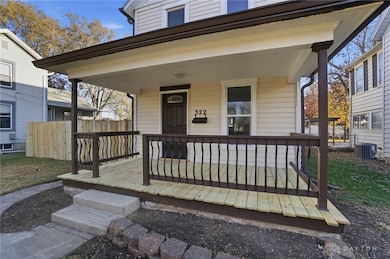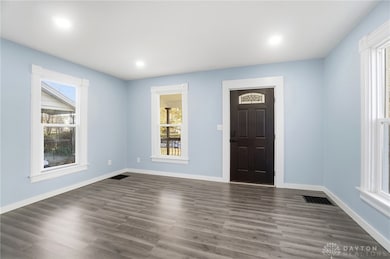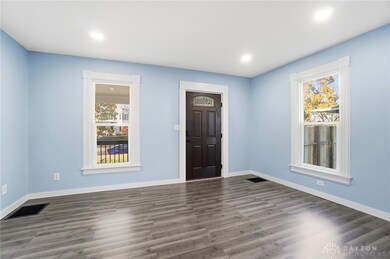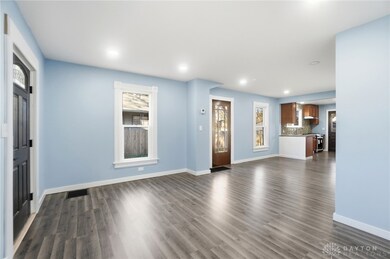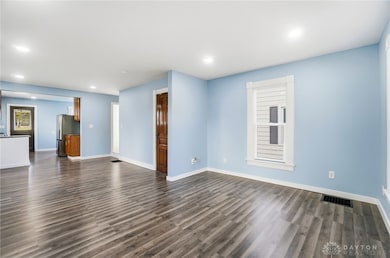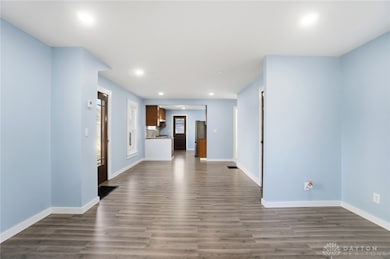322 E Main St West Carrollton, OH 45449
Estimated payment $1,160/month
Highlights
- Granite Countertops
- 2 Car Detached Garage
- Central Air
- No HOA
- Patio
- 3-minute walk to Joe Weidner Park
About This Home
Beautifully updated and move-in ready, this two-story home combines modern upgrades with classic charm—all just one street away from West Carrollton Middle School.
Step inside to an open and inviting main level featuring new flooring, fresh paint, updated lighting, and excellent natural light throughout the living and dining spaces. The fully renovated kitchen includes granite countertops, mosaic tile backsplash, abundant cabinetry, and brand-new stainless-steel appliances, offering both style and functionality.
The second floor features the updated full bathroom, showcasing contemporary tilework, a vessel sink, modern fixtures, and a clean, bright design. Upstairs also includes generously sized bedrooms with new carpet, large windows, and additional flex-space rooms ideal for storage, office use, reading nook, or hobby space.
A large basement provides extensive storage potential and houses updated mechanicals.
Outside, the property offers a deep backyard, perfect for outdoor activities, along with a covered deck and paver patio—great for relaxing or entertaining. A detached garage with an additional covered seating area adds even more convenience.
Listing Agent
Coldwell Banker Heritage Brokerage Phone: (937) 439-4500 License #2024006449 Listed on: 11/18/2025

Home Details
Home Type
- Single Family
Year Built
- 1894
Lot Details
- 7,096 Sq Ft Lot
- Partially Fenced Property
Parking
- 2 Car Detached Garage
Home Design
- Slab Foundation
- Vinyl Siding
Interior Spaces
- 1,024 Sq Ft Home
- 2-Story Property
- Insulated Windows
- Fire and Smoke Detector
- Washer
- Unfinished Basement
Kitchen
- Built-In Oven
- Cooktop
- Dishwasher
- Granite Countertops
- Disposal
Bedrooms and Bathrooms
- 2 Bedrooms
- 1 Full Bathroom
Outdoor Features
- Patio
Utilities
- Central Air
- Heating System Uses Natural Gas
Community Details
- No Home Owners Association
- City/West Carrollton Rev Subdivision
Listing and Financial Details
- Property Available on 11/18/25
- Assessor Parcel Number K48-00107-0013
Map
Home Values in the Area
Average Home Value in this Area
Tax History
| Year | Tax Paid | Tax Assessment Tax Assessment Total Assessment is a certain percentage of the fair market value that is determined by local assessors to be the total taxable value of land and additions on the property. | Land | Improvement |
|---|---|---|---|---|
| 2025 | $2,422 | $33,100 | $6,730 | $26,370 |
| 2024 | $204 | $33,100 | $6,730 | $26,370 |
| 2023 | $204 | $33,100 | $6,730 | $26,370 |
| 2022 | $2,049 | $23,330 | $4,740 | $18,590 |
| 2021 | $2,053 | $23,330 | $4,740 | $18,590 |
| 2020 | $2,015 | $23,330 | $4,740 | $18,590 |
| 2019 | $1,886 | $19,990 | $4,310 | $15,680 |
| 2018 | $1,779 | $19,990 | $4,310 | $15,680 |
| 2017 | $1,690 | $19,990 | $4,310 | $15,680 |
| 2016 | $1,674 | $19,310 | $4,310 | $15,000 |
| 2015 | $1,547 | $19,310 | $4,310 | $15,000 |
| 2014 | $1,547 | $19,310 | $4,310 | $15,000 |
| 2012 | -- | $24,140 | $5,610 | $18,530 |
Property History
| Date | Event | Price | List to Sale | Price per Sq Ft |
|---|---|---|---|---|
| 11/18/2025 11/18/25 | For Sale | $185,000 | -- | $181 / Sq Ft |
Purchase History
| Date | Type | Sale Price | Title Company |
|---|---|---|---|
| Warranty Deed | $61,300 | None Available | |
| Warranty Deed | $87,300 | None Available | |
| Quit Claim Deed | -- | None Available | |
| Warranty Deed | $76,000 | -- |
Mortgage History
| Date | Status | Loan Amount | Loan Type |
|---|---|---|---|
| Previous Owner | $85,951 | FHA | |
| Previous Owner | $71,000 | No Value Available |
Source: Dayton REALTORS®
MLS Number: 948031
APN: K48-00107-0013
- 305 E Central Ave
- 341 E Central Ave
- 137 E Central Ave
- 428 E Cottage Ave
- 434 E Cottage Ave
- 209 E Cottage Ave
- 25 E Main St
- 12 E Main St
- 503 Burns Ave
- 21 W Main St
- 2 Savoy Ave
- 201 S Smith St
- 518 Regal Ave
- 509 Windsor Ave
- 949 Primrose Dr
- 64 Airstream Dr
- 3553 Trail On Rd
- 758 Cransberry Dr
- 233 Grantwood Dr
- 250 Grantwood Dr
- 214 William St
- 3424 Beechgrove Rd
- 1735 Mars Hill Dr
- 3031 Orchard Glen Dr
- 1336 Camp Hill Way
- 5282 Cobblegate Dr
- 5480 Dovetree Blvd
- 2686 Cobble Cir
- 2686 Cobble Cir
- 1651 S Elm St
- 2824 Pinegrove Dr
- 841 Gawain Cir
- 2521 Rover Ct
- 2375 Eagle Ridge Dr
- 4207 S Dixie Dr
- 2050 Sidneywood Dr
- 4139 S Dixie Dr
- 1525 Almedia Ct
- 4121 S Dixie Dr Unit 1
- 3067 Umberoak Dr
