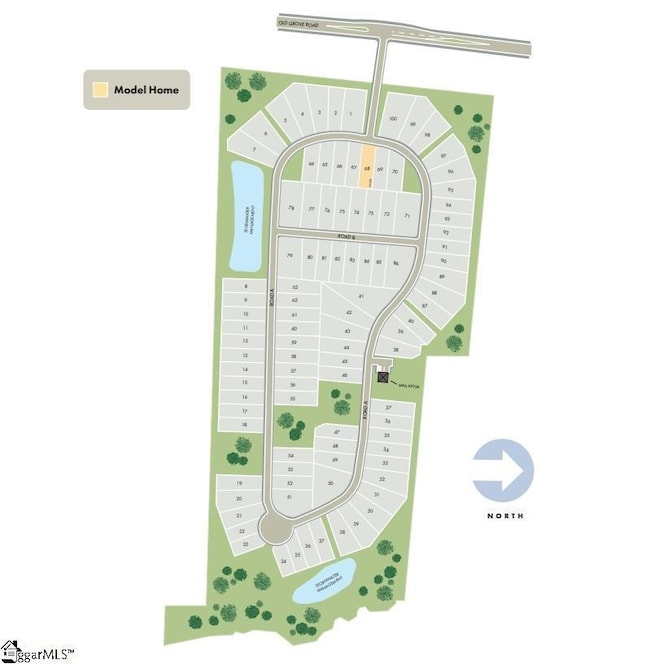
322 Fair Cross Cir Greenville, SC 29607
Estimated payment $2,173/month
Highlights
- Open Floorplan
- Loft
- Solid Surface Countertops
- Craftsman Architecture
- Great Room
- Walk-In Pantry
About This Home
Brand new, energy-efficient home available by Aug 2025! 0.12 ACRES, Radiant Package, 2100 SQFT Cheer on your favorite team on the big screen in the second-story loft. Down the hall, the primary suite boasts dual sinks, a spacious shower, and walk-in closet. On the main floor, a guest bed and bath will make visitors feel right at home. Coming soon to Piedmont, our single-family homes offer energy-efficient features, five different floorplan options, a full suite of new Whirlpool® appliances and whole home blinds. Join our interest list and learn how you can call Pleasant Brook home. Each of our homes is built with innovative, energy-efficient features designed to help you enjoy more savings, better health, real comfort and peace of mind.
Home Details
Home Type
- Single Family
Year Built
- Built in 2025 | Under Construction
Lot Details
- 5,227 Sq Ft Lot
- Lot Dimensions are 124x42
- Level Lot
- Few Trees
HOA Fees
- $38 Monthly HOA Fees
Parking
- 2 Car Attached Garage
Home Design
- Home is estimated to be completed on 8/14/25
- Craftsman Architecture
- Slab Foundation
- Composition Roof
- Vinyl Siding
Interior Spaces
- 2,000-2,199 Sq Ft Home
- 2-Story Property
- Open Floorplan
- Smooth Ceilings
- Ceiling height of 9 feet or more
- Great Room
- Loft
Kitchen
- Walk-In Pantry
- Free-Standing Gas Range
- Built-In Microwave
- Dishwasher
- Solid Surface Countertops
- Disposal
Flooring
- Carpet
- Vinyl
Bedrooms and Bathrooms
- 4 Bedrooms | 1 Main Level Bedroom
- Walk-In Closet
- 3 Full Bathrooms
Laundry
- Laundry Room
- Laundry on upper level
- Dryer
- Washer
Attic
- Storage In Attic
- Pull Down Stairs to Attic
Outdoor Features
- Patio
Schools
- Grove Elementary School
- Tanglewood Middle School
- Southside High School
Utilities
- Forced Air Heating and Cooling System
- Tankless Water Heater
Community Details
- Hinson Management HOA
- Built by Meritage Homes
- Mandatory home owners association
Listing and Financial Details
- Tax Lot 0066
- Assessor Parcel Number WG05050101200
Map
Home Values in the Area
Average Home Value in this Area
Property History
| Date | Event | Price | Change | Sq Ft Price |
|---|---|---|---|---|
| 07/25/2025 07/25/25 | For Sale | $316,900 | -3.1% | -- |
| 07/24/2025 07/24/25 | For Sale | $326,900 | -- | $163 / Sq Ft |
Similar Homes in Greenville, SC
Source: Greater Greenville Association of REALTORS®
MLS Number: 1564319
- 324 Fair Cross Cir
- 318 Fair Cross Cir
- 325 Fair Cross Cir
- 323 Fair Cross Cir
- 101 Fair Cross Cir
- 301 Willimon Dr
- 4 Apple Dr
- 145 Abelia Meadows Dr
- 121 Abelia Meadows Dr
- 148 Abelia Meadows Dr
- 168 Abelia Meadows Dr
- 172 Abelia Meadows Dr
- 231 Kahlen Ct
- 194 Abelia Meadows Dr
- 1 Wales Ave
- 214 Kahlen Ct
- 209 Abelia Meadows Dr
- 207 Kahlen Ct
- 1008 White Horse Rd
- 9 Juneau Ct
- 1 Lakeside Rd
- 12 Ridgeway Dr
- 318 Fairmont Dr
- 5300 Augusta Rd
- 3 Prince Ave
- 11 Beck Ave
- 121 Sams Dr
- 10 Kilberry Blvd
- 33 Stevens St Unit 105
- 1 Wendy Hill Way
- 101 Boone Hall Dr
- 805 Mauldin Rd
- 400 Mills Ave Unit 409
- 126 Chestnut St Unit ID1234793P
- 57 Millside Cir
- 109 2nd St Unit 1
- 109 2nd St
- 105 Cavalier Dr






