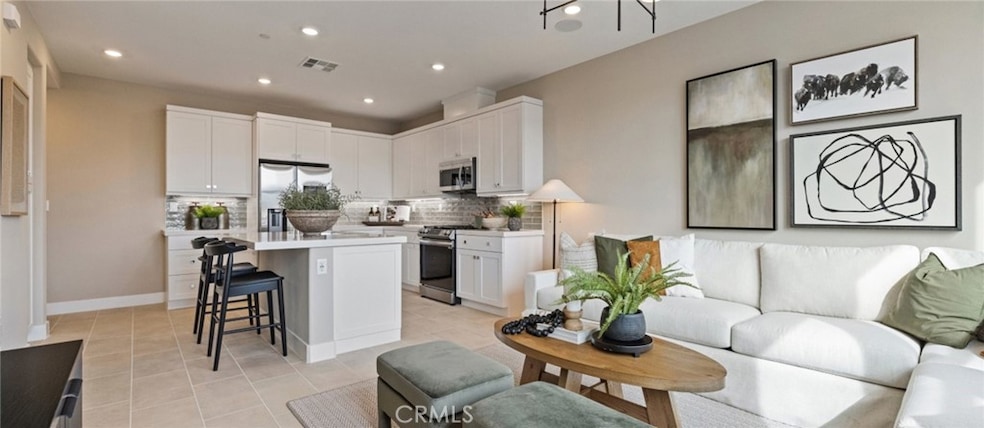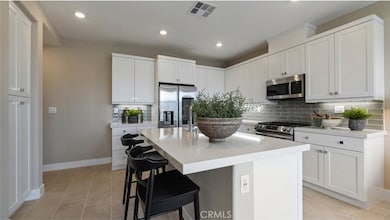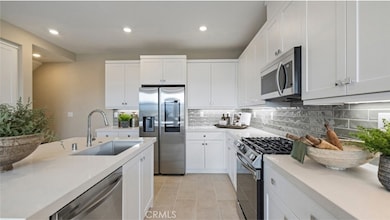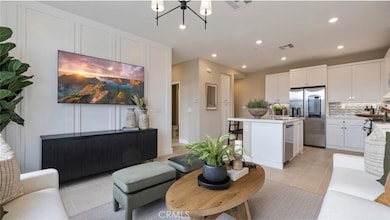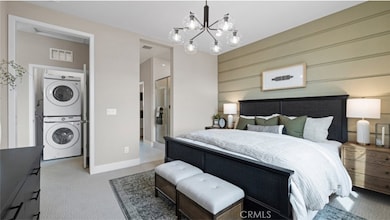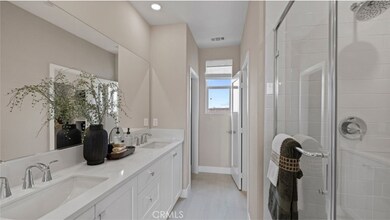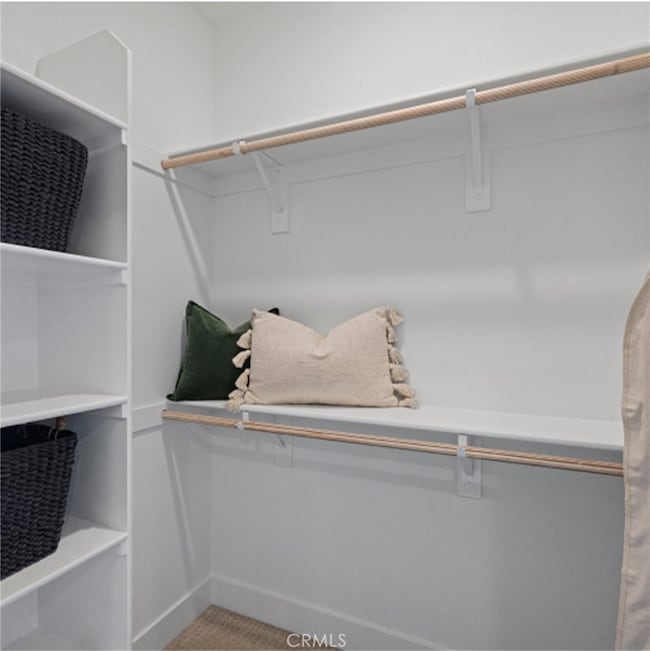
322 Fawn St Rancho Mission Viejo, CA 92694
Estimated payment $6,169/month
Highlights
- Fitness Center
- Under Construction
- Dual Staircase
- Esencia Rated A
- Spa
- Contemporary Architecture
About This Home
This three-level townhome offers a convenient two-bay garage on the first level and a separate entryway to the second level of the home. The second floor hosts an open floorplan shared between the kitchen and Great Room, making it an ideal space for special gatherings and a secondary bedroom and full-sized bathroom. Upstairs is a versatile loft for an additional shared living space, laundry room and a private owner’s suite with an en-suite bathroom and walk-in closet. Mariposa is a collection of new townhomes for sale at the Rancho Mission Viejo masterplan in Orange County, CA. Surrounded by 23,000 acres of the great outdoors, Rancho Mission Viejo offers residents resort-style amenities throughout the masterplan including clubhouses, parks, pools, fitness centers, hiking trails, retails spaces and more. The prime location also puts homeowners close to everything south Orange County has to offer, including premium shopping, coastal beaches, botanical gardens and more.
Listing Agent
Keller Williams Realty Brokerage Phone: 949-370-0819 License #01043716 Listed on: 04/01/2025

Townhouse Details
Home Type
- Townhome
Year Built
- Built in 2025 | Under Construction
Lot Details
- Two or More Common Walls
HOA Fees
Parking
- 2 Car Direct Access Garage
- Parking Available
- Garage Door Opener
Home Design
- Contemporary Architecture
- Stucco
Interior Spaces
- 1,371 Sq Ft Home
- 3-Story Property
- Dual Staircase
- Recessed Lighting
- Low Emissivity Windows
- Window Screens
- Entryway
- Family Room Off Kitchen
- Living Room
- Loft
Kitchen
- Open to Family Room
- Breakfast Bar
- Gas Cooktop
- Microwave
- Dishwasher
- Kitchen Island
- Quartz Countertops
- Self-Closing Drawers and Cabinet Doors
- Disposal
Bedrooms and Bathrooms
- 2 Bedrooms
- All Upper Level Bedrooms
- Walk-In Closet
- 2 Full Bathrooms
- Dual Vanity Sinks in Primary Bathroom
- Walk-in Shower
Laundry
- Laundry Room
- Washer and Gas Dryer Hookup
Home Security
Outdoor Features
- Spa
- Patio
- Rain Gutters
- Front Porch
Schools
- Tesoro High School
Utilities
- Forced Air Heating and Cooling System
- Standard Electricity
- Water Heater
Listing and Financial Details
- Tax Lot 104
- Tax Tract Number 19189
- Seller Considering Concessions
Community Details
Overview
- 106 Units
- Mariposa Homeowners Ass. Association
- Rancho Mmc Association, Phone Number (949) 625-6500
- First Service Residential HOA
- Built by Lennar
- Plan 2Dm
- Foothills
Amenities
- Outdoor Cooking Area
- Community Fire Pit
- Picnic Area
Recreation
- Sport Court
- Fitness Center
- Community Pool
- Community Spa
- Park
- Hiking Trails
- Bike Trail
Security
- Carbon Monoxide Detectors
- Fire and Smoke Detector
Map
Home Values in the Area
Average Home Value in this Area
Property History
| Date | Event | Price | Change | Sq Ft Price |
|---|---|---|---|---|
| 05/28/2025 05/28/25 | Price Changed | $795,990 | -1.2% | $581 / Sq Ft |
| 05/27/2025 05/27/25 | Price Changed | $805,302 | +1.2% | $587 / Sq Ft |
| 04/01/2025 04/01/25 | For Sale | $795,990 | -- | $581 / Sq Ft |
Similar Homes in the area
Source: California Regional Multiple Listing Service (CRMLS)
MLS Number: OC25070838
- 332 Fawn St
- 612 Aviary Ave
- 302 Fawn St
- 222 Heartland Way
- 1291 Windmill Rd
- 1180 Grassland Rd
- 1220 Windmill Rd
- 1210 Windmill Rd
- 1221 Windmill Rd
- 630 Bushel Rd
- 1221 Grassland Rd
- 31706 Williams Way
- 226 Hazel Dr
- 116 Hazel Dr
- 126 Hazel Dr
- 136 Hazel Dr
- 146 Hazel Dr
- 1142 Brush Creek
- 832 Jasper St
- 762 Jasper St
