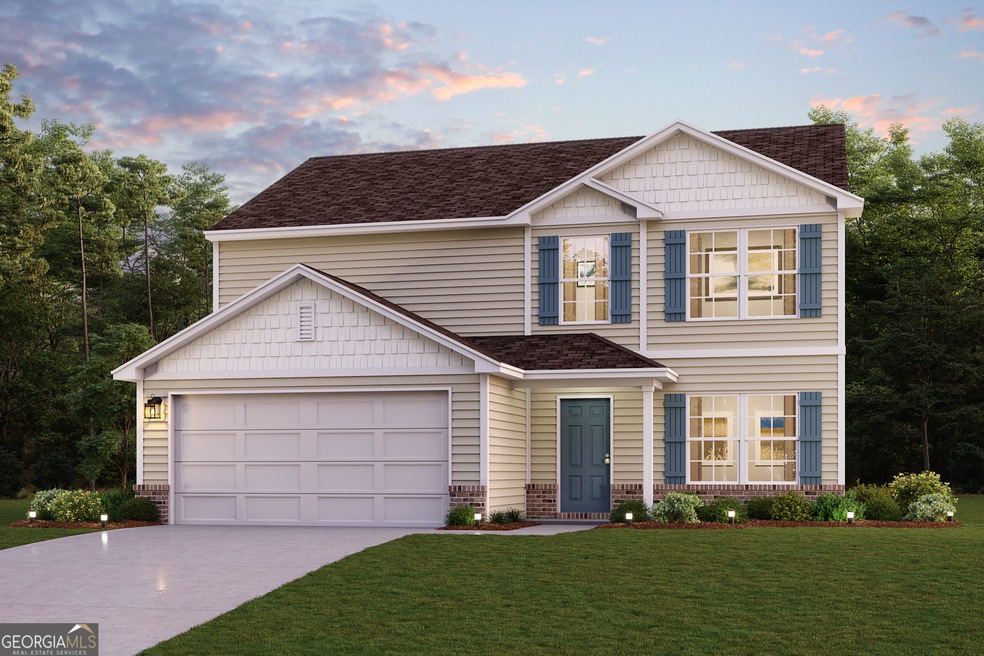
322 Foxtrot Trail Hogansville, GA 30230
Highlights
- Traditional Architecture
- Stainless Steel Appliances
- Walk-In Closet
- Great Room
- Double Vanity
- Central Heating and Cooling System
About This Home
As of June 2025Discover Your Dream Home in the The Villages at Huntcliff. Welcome to the Gardner Plan a very elegant two-story home designed for both comfort and versatility. The chef's kitchen is a highlight, featuring stylish cabinetry, granite countertops, and stainless steel appliances, including an electric smooth-top range, over-the-range microwave, and dishwasher. The main floor includes a flexible space and a guest suite with a spacious walk-in closet. The oversized primary suite upstairs offers a serene retreat with a private bath and expansive walk-in closet. Additional features include a 2-car garage, and energy-efficient Low-E insulated dual-pane windows.
Home Details
Home Type
- Single Family
Year Built
- Built in 2024 | Under Construction
Lot Details
- 0.26 Acre Lot
HOA Fees
- $25 Monthly HOA Fees
Parking
- Garage
Home Design
- Traditional Architecture
- Composition Roof
- Vinyl Siding
Interior Spaces
- 2,180 Sq Ft Home
- 2-Story Property
- Great Room
- Laundry in Hall
Kitchen
- Oven or Range
- Microwave
- Dishwasher
- Stainless Steel Appliances
Flooring
- Carpet
- Vinyl
Bedrooms and Bathrooms
- Walk-In Closet
- Double Vanity
Schools
- Hogansville Elementary School
- Callaway Middle School
- Callaway High School
Utilities
- Central Heating and Cooling System
- Electric Water Heater
Community Details
- The Villages At Huntcliff Subdivision
Listing and Financial Details
- Tax Lot 145
Similar Homes in Hogansville, GA
Home Values in the Area
Average Home Value in this Area
Property History
| Date | Event | Price | Change | Sq Ft Price |
|---|---|---|---|---|
| 06/25/2025 06/25/25 | For Rent | $2,350 | 0.0% | -- |
| 06/10/2025 06/10/25 | Sold | $269,990 | 0.0% | $124 / Sq Ft |
| 05/21/2025 05/21/25 | Pending | -- | -- | -- |
| 05/16/2025 05/16/25 | Price Changed | $269,990 | -1.8% | $124 / Sq Ft |
| 05/16/2025 05/16/25 | Price Changed | $274,990 | -1.8% | $126 / Sq Ft |
| 05/02/2025 05/02/25 | Price Changed | $279,990 | -1.8% | $128 / Sq Ft |
| 04/11/2025 04/11/25 | Price Changed | $284,990 | -1.7% | $131 / Sq Ft |
| 03/06/2025 03/06/25 | For Sale | $289,990 | 0.0% | $133 / Sq Ft |
| 02/18/2025 02/18/25 | Pending | -- | -- | -- |
| 02/08/2025 02/08/25 | Price Changed | $289,990 | -2.7% | $133 / Sq Ft |
| 01/03/2025 01/03/25 | Price Changed | $297,990 | 0.0% | $137 / Sq Ft |
| 01/03/2025 01/03/25 | For Sale | $297,990 | +0.3% | $137 / Sq Ft |
| 12/28/2024 12/28/24 | Pending | -- | -- | -- |
| 11/22/2024 11/22/24 | For Sale | $296,990 | -- | $136 / Sq Ft |
Tax History Compared to Growth
Agents Affiliated with this Home
-
Erin Looney

Seller's Agent in 2025
Erin Looney
BHHS Georgia Properties
(404) 655-9114
1 in this area
150 Total Sales
-
Leslie Dekle
L
Seller's Agent in 2025
Leslie Dekle
WJH LLC
(678) 540-1595
76 in this area
1,961 Total Sales
Map
Source: Georgia MLS
MLS Number: 10417891
- 329 Foxtrot Trail
- 225 Fox Chase Way
- 618 Rifle Ridge
- 620 Rifle Ridge
- 619 Rifle Ridge
- 617 Rifle Ridge
- 613 Rifle Ridge
- 604 Rifle Ridge
- 608 Rifle Ridge
- 614 Rifle Ridge
- 616 Rifle Ridge
- 606 Rifle Ridge
- 610 Rifle Ridge
- 612 Rifle Ridge
- 111 Ware St
- 110 King St
- 201 Elm St
- 606 W Boyd Rd
- 621 Rifle Ridge
- 506 Sporting Dr
