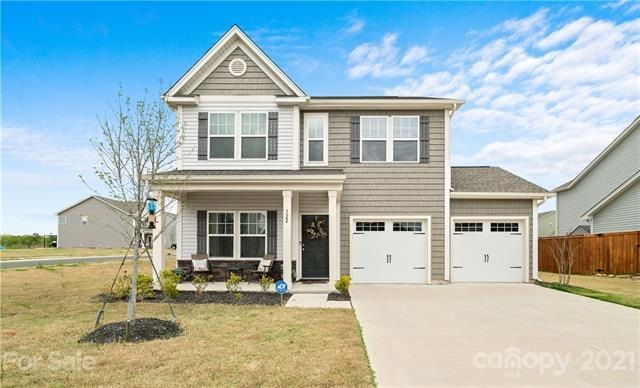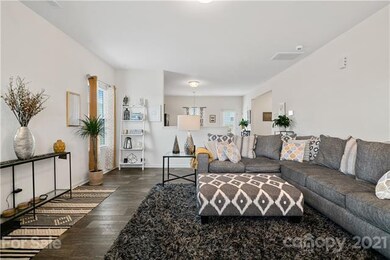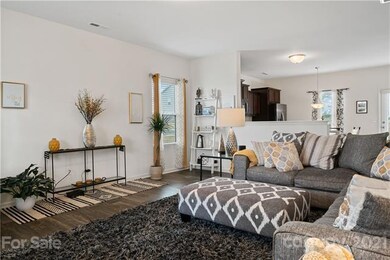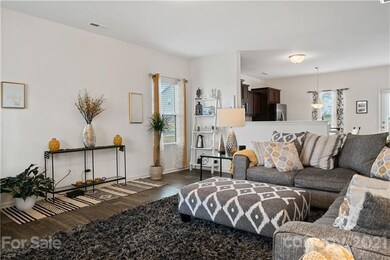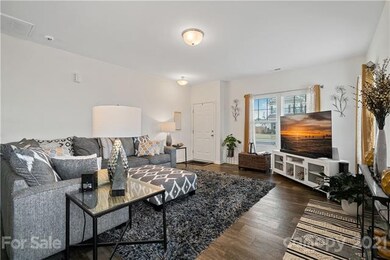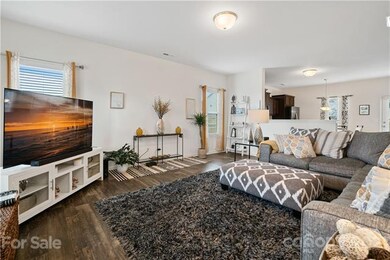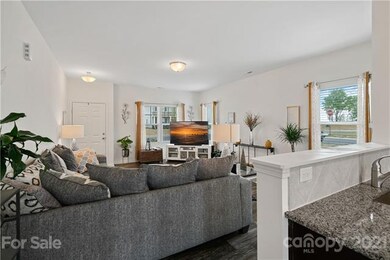
322 Gentle Bend Cove Unit 224B Locust, NC 28097
Highlights
- Open Floorplan
- Corner Lot
- Walk-In Closet
- Locust Elementary School Rated A-
- Attached Garage
- Community Playground
About This Home
As of May 2021Beautifully maintained 3-bedrooms 2½-bath home less than 2 years old located in the quaint community of Locust which is only minutes from Concord and in very close proximity to Charlotte. The home sits on a large corner lot in the new subdivision of Whispering Hills. The first thing you will notice about the home is the beautiful covered front porch, perfect for relaxing! The home features a stunning open floor plan with waterproof laminate flooring throughout the lower level. The tall java colored cabinets and modern stainless steel appliances really bring out the beauty of the kitchen which overlooks the large great room. There is also a cemented patio area on the back main level. The upstairs master suite features a large walk-in closet and garden tub. The second bathroom is also quite large. The home is equipped with a Phillips Hue Home Automation System that is compatible with IOS/ apple home kit, Google assistant, and Alexa which the owner is will to negotiate into the deal.
Last Agent to Sell the Property
Your Carolina Living License #297220 Listed on: 04/15/2021
Home Details
Home Type
- Single Family
Year Built
- Built in 2019
Lot Details
- Corner Lot
- Cleared Lot
HOA Fees
- $23 Monthly HOA Fees
Parking
- Attached Garage
Home Design
- Slab Foundation
Interior Spaces
- Open Floorplan
- Attic Fan
Flooring
- Laminate
- Vinyl
Bedrooms and Bathrooms
- Walk-In Closet
- Garden Bath
Listing and Financial Details
- Assessor Parcel Number 5576-01-45-8275
Community Details
Overview
- Hawthorne Mgmt Company Association, Phone Number (704) 377-0114
Recreation
- Community Playground
Ownership History
Purchase Details
Home Financials for this Owner
Home Financials are based on the most recent Mortgage that was taken out on this home.Purchase Details
Purchase Details
Purchase Details
Home Financials for this Owner
Home Financials are based on the most recent Mortgage that was taken out on this home.Purchase Details
Similar Homes in the area
Home Values in the Area
Average Home Value in this Area
Purchase History
| Date | Type | Sale Price | Title Company |
|---|---|---|---|
| Interfamily Deed Transfer | -- | Os National Llc | |
| Special Warranty Deed | -- | None Available | |
| Warranty Deed | $300,000 | None Available | |
| Warranty Deed | $224,500 | None Available | |
| Warranty Deed | $105,000 | Independence Title Group Llc |
Mortgage History
| Date | Status | Loan Amount | Loan Type |
|---|---|---|---|
| Previous Owner | $227,515 | VA | |
| Previous Owner | $224,400 | VA |
Property History
| Date | Event | Price | Change | Sq Ft Price |
|---|---|---|---|---|
| 05/03/2021 05/03/21 | Sold | $300,000 | 0.0% | $169 / Sq Ft |
| 04/19/2021 04/19/21 | Pending | -- | -- | -- |
| 04/15/2021 04/15/21 | For Sale | $300,000 | +33.7% | $169 / Sq Ft |
| 10/31/2019 10/31/19 | Sold | $224,400 | 0.0% | $133 / Sq Ft |
| 10/10/2019 10/10/19 | Pending | -- | -- | -- |
| 06/25/2019 06/25/19 | For Sale | $224,400 | -- | $133 / Sq Ft |
Tax History Compared to Growth
Tax History
| Year | Tax Paid | Tax Assessment Tax Assessment Total Assessment is a certain percentage of the fair market value that is determined by local assessors to be the total taxable value of land and additions on the property. | Land | Improvement |
|---|---|---|---|---|
| 2024 | $2,383 | $218,626 | $55,000 | $163,626 |
| 2023 | $2,503 | $218,626 | $55,000 | $163,626 |
| 2022 | $2,481 | $218,626 | $55,000 | $163,626 |
| 2021 | $2,459 | $218,626 | $55,000 | $163,626 |
| 2020 | $1,902 | $159,438 | $30,000 | $129,438 |
| 2019 | $339 | $30,000 | $30,000 | $0 |
Agents Affiliated with this Home
-
Janice Beltran

Seller's Agent in 2021
Janice Beltran
Your Carolina Living
(704) 589-7117
1 in this area
14 Total Sales
-
Rich Scola
R
Buyer's Agent in 2021
Rich Scola
ALOCS LLC
(704) 946-2006
2 in this area
387 Total Sales
-
John Seabeck
J
Seller's Agent in 2019
John Seabeck
True Homes LLC
(704) 236-9478
2 in this area
181 Total Sales
-
Patricia Limberakis

Buyer's Agent in 2019
Patricia Limberakis
NorthGroup Real Estate LLC
(704) 562-9720
24 Total Sales
Map
Source: Canopy MLS (Canopy Realtor® Association)
MLS Number: CAR3729256
APN: 5576-01-45-8275
- 120 Tranquil Ct
- 127 Tranquil Ct Unit 18A
- 389 Whispering Hills Dr
- 130 Merrifield Dr
- 2016 N Central Ave
- 258 Lagoda Dr
- 8225 Midas Ln
- 323 Wendover Dr
- 8152 Chilkoot Ln
- 8138 Chilkoot Ln
- 8138 Chilkoot Ln
- 8138 Chilkoot Ln
- 8138 Chilkoot Ln
- 8138 Chilkoot Ln
- 8138 Chilkoot Ln
- 8138 Chilkoot Ln
- 208 Wildflower Dr
- 529 N Central Ave
- 226 Hickory St
- 108 Woodwinds St
