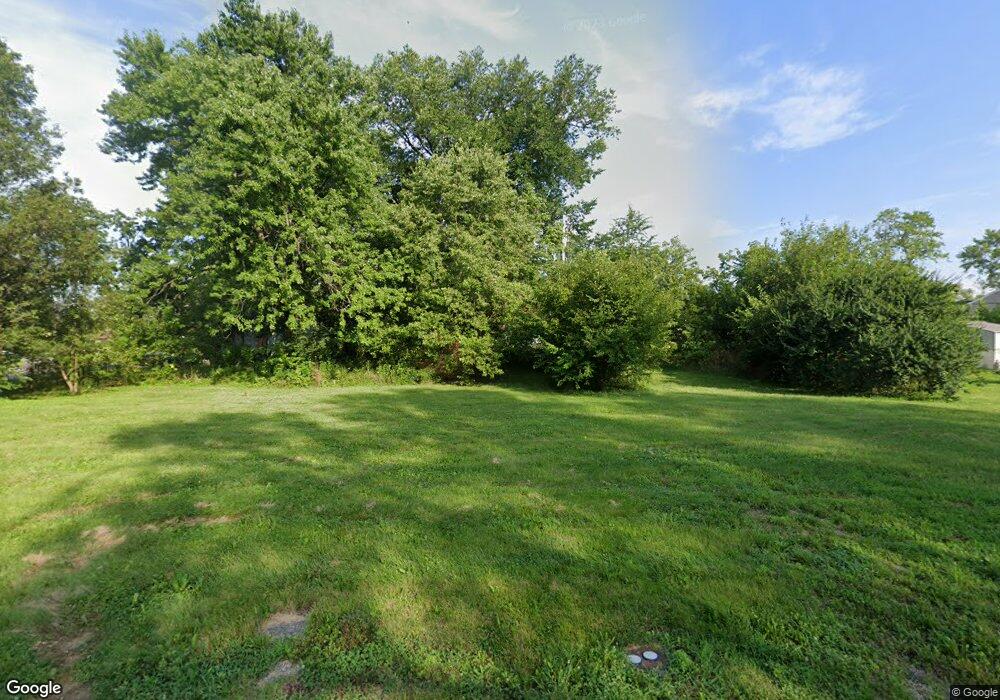322 Halcyon Rd Unit 324 Charlestown, IN 47111
Estimated Value: $205,000
2
Beds
1
Bath
725
Sq Ft
$283/Sq Ft
Est. Value
About This Home
This home is located at 322 Halcyon Rd Unit 324, Charlestown, IN 47111 and is currently priced at $205,000, approximately $282 per square foot. 322 Halcyon Rd Unit 324 is a home located in Clark County with nearby schools including Jonathan Jennings Elementary School, Charlestown Senior High School, and St. Michael School.
Ownership History
Date
Name
Owned For
Owner Type
Purchase Details
Closed on
Aug 21, 2023
Sold by
Charlestown Development Llc
Bought by
Kgf Building Llc
Current Estimated Value
Purchase Details
Closed on
Jul 16, 2018
Sold by
Mcbride Bobby L
Bought by
Charlestown Development
Create a Home Valuation Report for This Property
The Home Valuation Report is an in-depth analysis detailing your home's value as well as a comparison with similar homes in the area
Home Values in the Area
Average Home Value in this Area
Purchase History
| Date | Buyer | Sale Price | Title Company |
|---|---|---|---|
| Kgf Building Llc | $105,000 | Mull Title Services Llc | |
| Charlestown Development | -- | -- |
Source: Public Records
Tax History Compared to Growth
Tax History
| Year | Tax Paid | Tax Assessment Tax Assessment Total Assessment is a certain percentage of the fair market value that is determined by local assessors to be the total taxable value of land and additions on the property. | Land | Improvement |
|---|---|---|---|---|
| 2023 | $122 | $6,100 | $6,100 | $0 |
| 2022 | $122 | $6,100 | $6,100 | $0 |
| 2021 | $196 | $9,800 | $6,100 | $3,700 |
| 2020 | $196 | $9,800 | $6,100 | $3,700 |
| 2019 | $196 | $9,800 | $6,100 | $3,700 |
| 2018 | $202 | $10,000 | $6,100 | $3,900 |
| 2017 | $527 | $26,300 | $6,100 | $20,200 |
| 2016 | $523 | $26,100 | $6,100 | $20,000 |
| 2014 | $577 | $28,800 | $6,100 | $22,700 |
| 2013 | -- | $47,400 | $6,100 | $41,300 |
Source: Public Records
Map
Nearby Homes
- 330 Marshall Dr
- 315 Berkley Rd
- 329 Berkley Rd
- 135 Spring St
- 350 Clark Rd
- 118 Clark Rd
- 310 Hampton Ct
- 204 Taff St
- 8701 Sycamore Dr
- 8410 Woodland Rd
- 405 Charlestown Memphis Rd
- 9309 Glen Eagle Ct
- 1440 Lindsey St
- 123 Level St
- 131 Level St
- 125 Level St
- 121 Level St
- 129 Level St
- 127 Level St
- 9303 Gleneagle Ct
- 318 Halcyon Rd Unit 320
- 318 Halcyon Rd
- 314 Highland Dr
- 205-207 Highland Dr
- 205 Highland Dr Unit 207
- 203 Highland Dr
- 221 Lowell Ave Unit 223
- 314 Halcyon Rd Unit 316
- 217 Lowell Ave Unit 219
- 313 Halcyon Rd Unit 315
- 214 Lowell Ave
- 212 Lowell Ave
- 312 Halcyon Rd
- 213 Lowell Ave
- 213 Lowell Ave
- 230 Lowell Ave Unit 232
- 230 232 Lowell Ave
- 213 Highland Dr Unit 215
- 214 Highland Dr
- 301 Highland Dr Unit 303
