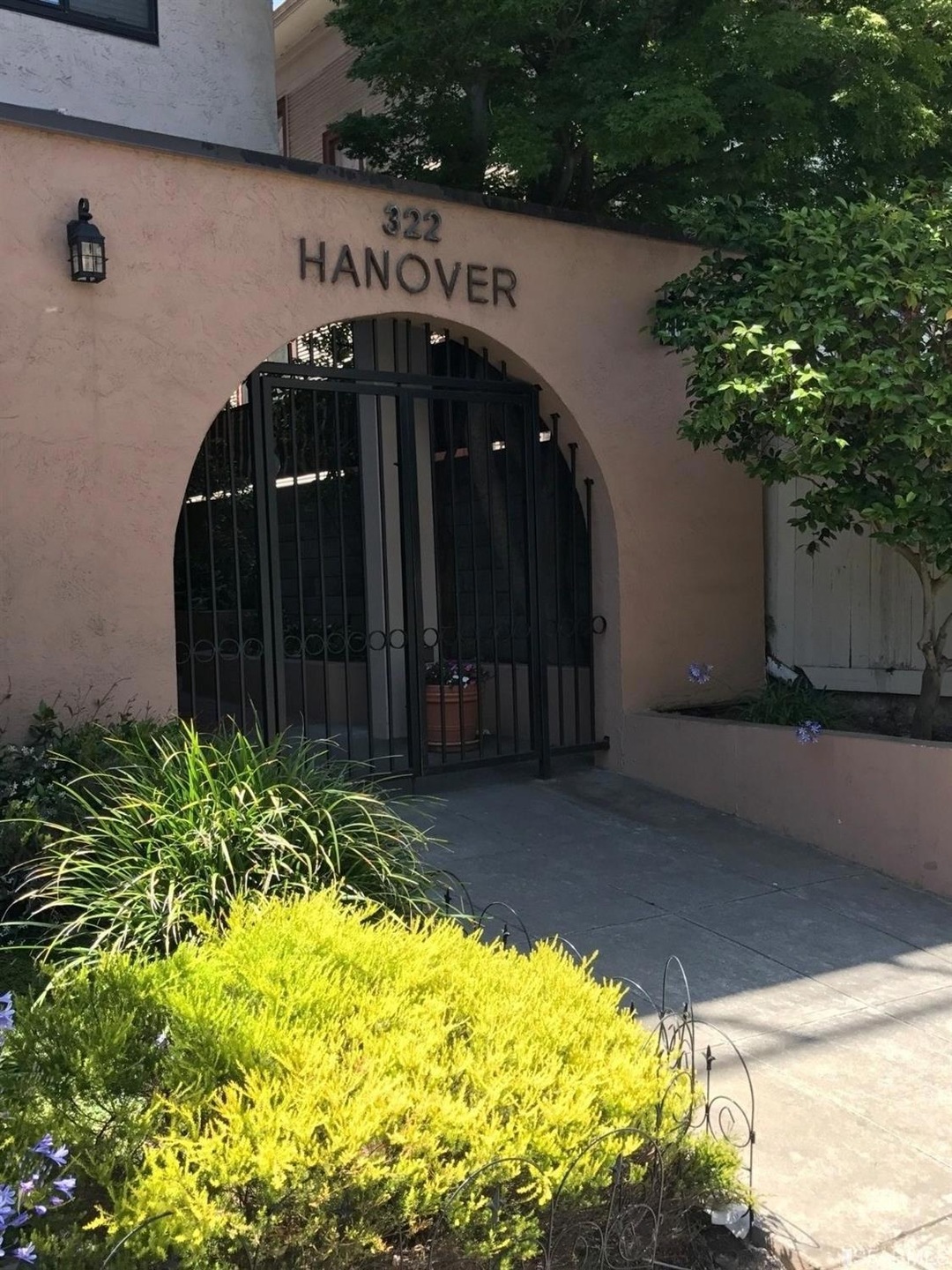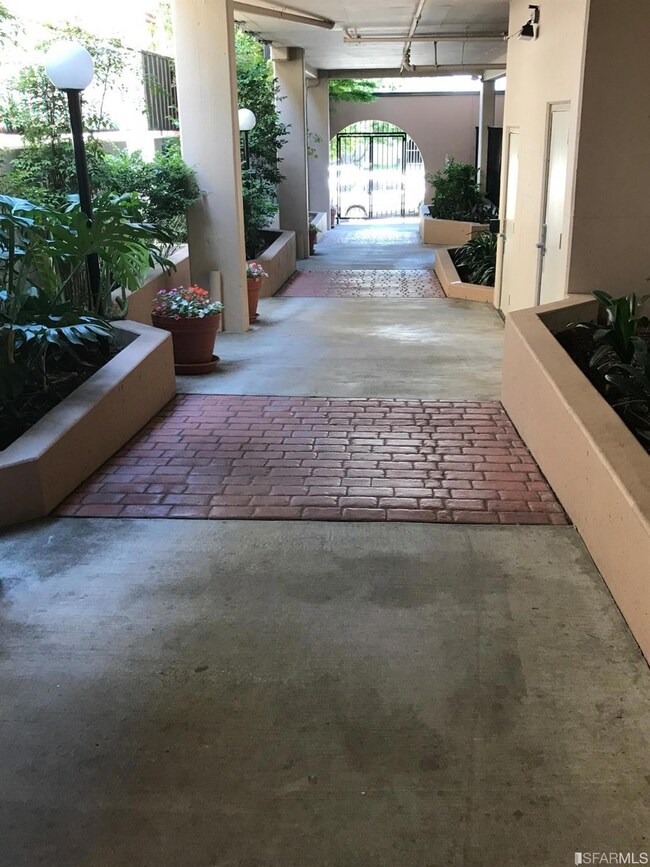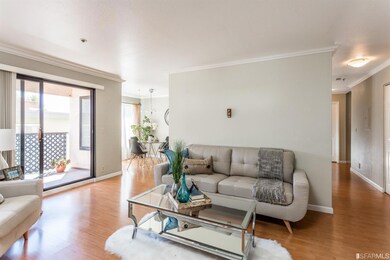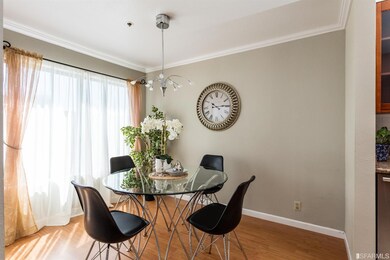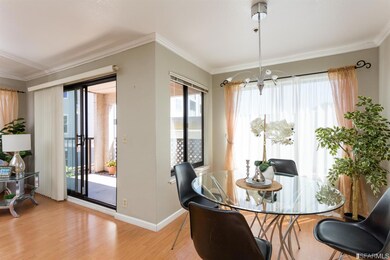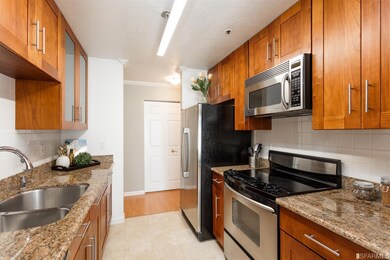
322 Hanover Ave Condominiums 322 Hanover Ave Unit 309 Oakland, CA 94606
Cleveland Heights NeighborhoodEstimated Value: $541,000 - $723,000
Highlights
- City Lights View
- Contemporary Architecture
- Granite Countertops
- Clubhouse
- Engineered Wood Flooring
- 3-minute walk to Pine Knoll Park
About This Home
As of June 2019NEW PRICE! Highly desirable Hanover Terrace condo located very close to Lake Merritt, Lakeshore Dr. and Grand Ave. offerings. Remodeled unit with southern exposure, and eastern outlook from the spacious balcony. Open floor plan with living room/dining area, wood burning fireplace, lots of closet space, two en-suite bedrooms, granite kitchen and 2 baths. In-unit laundry, moldings, lovely laminate flooring, fresh paint, carpeted bedrooms and great storage. One deeded secured parking space, gated garage, 4 guest parking spaces in the front of the building. Well maintained building. Close to BART, shopping, groceries, cafes and restaurants. Easy access to San Francisco, freeways, downtown Oakland and Lake Merritt recreation. You can stroll around the Lake, enjoy Uptown for entertainment, Saturday Farmer's Market and movies at the iconic Grand Lake Theater. Near BART. Great central location offering the best of city living.
Property Details
Home Type
- Condominium
Est. Annual Taxes
- $10,665
Year Built
- Built in 1984
Lot Details
- 0.75
HOA Fees
- $585 Monthly HOA Fees
Home Design
- Contemporary Architecture
- Stucco
Interior Spaces
- 832 Sq Ft Home
- 1-Story Property
- Wood Burning Fireplace
- Combination Dining and Living Room
- City Lights Views
- Laundry closet
Kitchen
- Dishwasher
- Granite Countertops
- Disposal
Flooring
- Engineered Wood
- Carpet
- Linoleum
Bedrooms and Bathrooms
- 2 Full Bathrooms
- Granite Bathroom Countertops
- Bathtub with Shower
Parking
- 1 Car Attached Garage
- Enclosed Parking
- Side by Side Parking
- Garage Door Opener
- Guest Parking
- Assigned Parking
Additional Features
- Accessible Elevator Installed
- Radiant Heating System
Listing and Financial Details
- Assessor Parcel Number 021-0227-070
Community Details
Overview
- Association fees include maintenance exterior, trash, ground maintenance, homeowners insurance, water
- 56 Units
Amenities
- Clubhouse
Pet Policy
- Limit on the number of pets
Ownership History
Purchase Details
Home Financials for this Owner
Home Financials are based on the most recent Mortgage that was taken out on this home.Purchase Details
Home Financials for this Owner
Home Financials are based on the most recent Mortgage that was taken out on this home.Purchase Details
Home Financials for this Owner
Home Financials are based on the most recent Mortgage that was taken out on this home.Purchase Details
Purchase Details
Home Financials for this Owner
Home Financials are based on the most recent Mortgage that was taken out on this home.Purchase Details
Purchase Details
Home Financials for this Owner
Home Financials are based on the most recent Mortgage that was taken out on this home.Purchase Details
Home Financials for this Owner
Home Financials are based on the most recent Mortgage that was taken out on this home.Similar Homes in Oakland, CA
Home Values in the Area
Average Home Value in this Area
Purchase History
| Date | Buyer | Sale Price | Title Company |
|---|---|---|---|
| Cid Pricelda | $650,000 | Old Republic Title Company | |
| Nixon Brian K | $208,500 | First American Title Company | |
| The Van Han Luong Living Trust | -- | First American Title Company | |
| Luong Van Han | -- | None Available | |
| Luong Van H | $315,000 | Fidelity National Title Co | |
| Long Beach Mortgage Loan Trust 2001-1 | $335,053 | -- | |
| Lane Maura F | $310,000 | Fidelity National Title Co | |
| Newton John C | -- | American Title Ins Co |
Mortgage History
| Date | Status | Borrower | Loan Amount |
|---|---|---|---|
| Open | Cid Pricelda | $565,000 | |
| Closed | Cid Pricelda | $585,000 | |
| Previous Owner | Nixon Brian K | $417,000 | |
| Previous Owner | Luong Van H | $88,500 | |
| Previous Owner | Luong Van H | $252,000 | |
| Previous Owner | Lane Maura F | $263,500 | |
| Previous Owner | Newton John C | $104,000 | |
| Closed | Lane Maura F | $31,000 | |
| Closed | Luong Van H | $30,000 |
Property History
| Date | Event | Price | Change | Sq Ft Price |
|---|---|---|---|---|
| 06/19/2019 06/19/19 | Sold | $650,000 | 0.0% | $781 / Sq Ft |
| 05/22/2019 05/22/19 | Pending | -- | -- | -- |
| 04/14/2019 04/14/19 | For Sale | $650,000 | -- | $781 / Sq Ft |
Tax History Compared to Growth
Tax History
| Year | Tax Paid | Tax Assessment Tax Assessment Total Assessment is a certain percentage of the fair market value that is determined by local assessors to be the total taxable value of land and additions on the property. | Land | Improvement |
|---|---|---|---|---|
| 2024 | $10,665 | $703,858 | $213,257 | $497,601 |
| 2023 | $11,211 | $696,923 | $209,077 | $487,846 |
| 2022 | $10,926 | $676,260 | $204,978 | $478,282 |
| 2021 | $10,471 | $662,863 | $200,959 | $468,904 |
| 2020 | $10,356 | $663,000 | $198,900 | $464,100 |
| 2019 | $8,553 | $545,624 | $163,687 | $381,937 |
| 2018 | $8,469 | $534,928 | $160,478 | $374,450 |
| 2017 | $8,144 | $524,440 | $157,332 | $367,108 |
| 2016 | $6,037 | $378,314 | $113,494 | $264,820 |
| 2015 | $6,005 | $372,631 | $111,789 | $260,842 |
| 2014 | $5,824 | $350,000 | $105,000 | $245,000 |
Agents Affiliated with this Home
-
Jeannie Anderson

Seller's Agent in 2019
Jeannie Anderson
Coldwell Banker Realty
(415) 271-4887
37 Total Sales
-

Buyer's Agent in 2019
Nanine Watson
Coldwell Banker Realty
(510) 816-3036
7 Total Sales
About 322 Hanover Ave Condominiums
Map
Source: San Francisco Association of REALTORS® MLS
MLS Number: 483580
APN: 021-0227-070-00
- 322 Hanover Ave Unit 401
- 263 Athol Ave
- 1830 Lakeshore Ave Unit 306
- 347 E 18th St
- 2155 Park Blvd
- 2215 Park Blvd
- 319 E 17th St
- 521 E 20th St
- 219 Foothill Blvd
- 518 E 18th St
- 340 Foothill Blvd
- 1849 6th Ave
- 2268 Park Blvd
- 1438 Lakeshore Ave Unit 6
- 521 Athol Ave
- 336 E 15th St Unit 102
- 229 International Blvd
- 725 E 21st St
- 710 E 22nd St Unit 304
- 2431 Park Blvd
- 322 Hanover Ave
- 322 Hanover Ave
- 322 Hanover Ave Unit 510
- 322 Hanover Ave Unit 410
- 322 Hanover Ave Unit 310
- 322 Hanover Ave Unit 210
- 322 Hanover Ave Unit 509
- 322 Hanover Ave Unit 409
- 322 Hanover Ave Unit 309
- 322 Hanover Ave Unit 209
- 322 Hanover Ave Unit 508
- 322 Hanover Ave Unit 408
- 322 Hanover Ave Unit 308
- 322 Hanover Ave Unit 208
- 322 Hanover Ave Unit 407
- 322 Hanover Ave Unit 307
- 322 Hanover Ave Unit 207
- 322 Hanover Ave Unit 107
- 322 Hanover Ave Unit 402
- 322 Hanover Ave Unit 302
