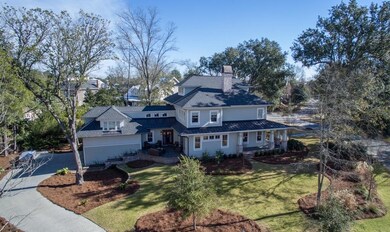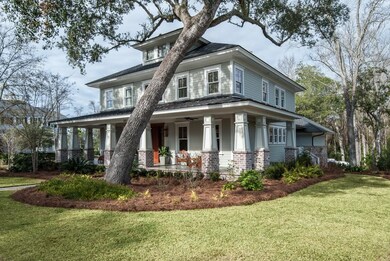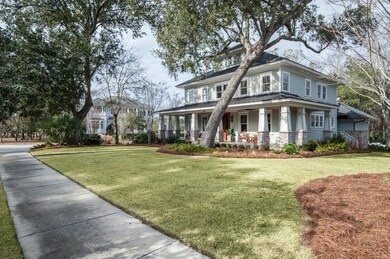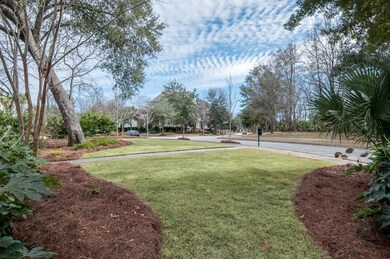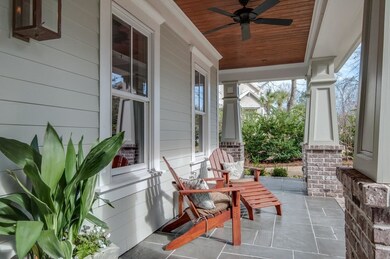
322 Hidden Bottom Ln Daniel Island, SC 29492
Estimated Value: $2,320,000 - $3,731,000
Highlights
- Boat Ramp
- Fitness Center
- Finished Room Over Garage
- Daniel Island School Rated A-
- Home Theater
- 0.47 Acre Lot
About This Home
As of October 2015Situated on one of the larger lots in Daniel Island Park, 322 Hidden Bottom offers unique curb appeal with a sense of rolling hills not normally found on the island. If you cherish privacy and open space, this may be the home for you. There is a large park across from the front of the home and another large wooded common area behind the home. Pristine manicured lawns surround the home with perfect gardens and 100 year old grand oak trees frame the home. This home's yard is famous on the islandneighbors walk by and then go home inspired to work on their own yards. The craftsman style architecture is masterfully done with elements not found in another home on the island. The double wrapped full front porch is perfect for welcoming friendly neighbors and chatting about island life. READ MORESituated on one of the larger lots in Daniel Island Park, 322 Hidden Bottom offers unique curb appeal with a sense of rolling hills not normally found on the island. If you cherish privacy and open space, this may be the home for you. There is a large park across from the front of the home and another large wooded common area behind the home. Pristine manicured lawns surround the home with perfect gardens and 100 year old grand oak trees frame the home. This home's yard is famous on the island. Neighbors walk by and then go home inspired to work on their own yards. The craftsman style architecture is masterfully done with elements not found in any other home on the island. The double wrapped full front porch is perfect for welcoming friendly neighbors and chatting about island life.
As you enter the home through the mahogany front door you will enjoy the immediate warmth of the reclaimed heart pine floors, transom doorways and extensive use of shiplap trim ...The environment of the home is one of relaxed elegance and coastal living. The simple clean lines of the crown molding, shiplap paneling, the straight balusters supporting the gently curved bannister, transom doorways and transitional light fixtures bring a smile to your face.
To the left warm natural light fills the room creating an irresistible urge to spend a few moments lingering with a good book. The room could be used as a sitting room or perhaps an office for the work-at-home family member. The windows were selected for their clean design allowing the views of the spectacular yard and natural setting in. The current owners love to sit with friends and chat in this room away from the busy world.
Across the foyer is the formal dining room. Oh my, the craftsmanship in this rooms is astounding. Wainscoting, reclaimed wood floors, a floating tray ceiling softly lit by cove lighting. Perfect for the dinner parties you will have in this friendly neighborhood. Bring that big dining room table you love there is plenty of room.
As you continue deeper into the home you will enjoy the open plan with easy communication between kitchen and family room. The kitchen is one of the finest we have seen. The gourmet in the family might need to be resuscitated! A glistening white designer kitchen with everything you ever dreamed up unfolds. White cabinets, 48" white cabinet front Subzero, miles of white granite counters. Oh my goodness, get out of my kitchen ... it's mine now!. Of course, it has a warming drawer, gas range, two large ovens, pot filler, white farmer's sink and prep sink in the island. There is even a TV to watch those cooking shows for inspiration. The kitchen is filled with natural light from a bank of windows across one wall to allow you to enjoy views of nature as you toil away with a smile from ear to ear.
The family room is large and inviting with big windows complimenting sliding glass doors that open to the patio overlooking the yard. There is a dramatic coffered ceiling set on shiplap paneling. There is a large gas log fireplace with brick surround with TV above. Oh, the memories that will be made in this home.
Step out on the huge raised patio with glimpses of the golf course and protected woods behind the home. A custom built stair stepped brick fountain with planters softly emits the sound of a babbling brook as you relax on the porch.
Up the back stairs and you will find a finished suite with full bath. The room has a lots of charm as a result of the reclaimed wood floors, the cool retro fans and the wet bar with refrigerator. The full bath is beautiful with enchanting vessel sink and large frameless shower.
Up the front stairs and you will find three bedrooms with private bathrooms. Set into an alcove at the end of the hallway are two large workstations perfect for homework, power shopping the Internet or managing family affairs. The master bedroom is large with plenty of room for soft seating. The master bath is dreamy and all done in white. There is a huge vanity with generous use of mirrors, shiplap wainscoting, and his and her closets. A delightful Victoria and Albert princess tub sits next to a designer window seat and across from a huge frameless shower. The tile and stone work is amazing.
The two guest bedrooms are large with private baths. All of the baths are done with a high level designer standard...beautiful tile selections, dramatic vanities and marble counters.
There is a third floor with a bonus room and huge attic space. Plumbing has been run to the attic in the event an additional bedroom is needed. The bonus room and attic space could be easily finished off for additional living space.
The garage is an oversized two car garage with storage systems for your every need. The floor is done with epoxy paint making you think twice about driving your car in this pretty garage.
Floor plans, video and more pictures are available for this listing. Ask your realtor to send them to you.
This property includes Daniel Island club social membership privileges with the option to upgrade to a Sports Membership or a full golf membership. Buyer pays a onetime neighborhood enhancement fee of .5% x sales price (not to exceed $6,719.72) to Daniel Island community fund at closing. Daniel Island addendum will be required on offer to purchase. Buyer to confirm any information in this listing that is important in the purchase decision such as but not limited to square footage, lot size, taxes and schools.
Home Details
Home Type
- Single Family
Est. Annual Taxes
- $11,155
Year Built
- Built in 2011
Lot Details
- 0.47 Acre Lot
- Elevated Lot
- Wooded Lot
HOA Fees
- $85 Monthly HOA Fees
Parking
- 2 Car Attached Garage
- Finished Room Over Garage
- Off-Street Parking
Home Design
- Craftsman Architecture
- Architectural Shingle Roof
- Metal Roof
- Cement Siding
Interior Spaces
- 4,487 Sq Ft Home
- 3-Story Property
- Wet Bar
- Central Vacuum
- Gas Log Fireplace
- Window Treatments
- Entrance Foyer
- Family Room with Fireplace
- Separate Formal Living Room
- Formal Dining Room
- Home Theater
- Home Office
- Bonus Room
- Utility Room with Study Area
- Laundry Room
- Crawl Space
Kitchen
- Eat-In Kitchen
- Dishwasher
- Kitchen Island
Flooring
- Wood
- Stone
- Marble
Bedrooms and Bathrooms
- 4 Bedrooms
- Dual Closets
- Walk-In Closet
- In-Law or Guest Suite
Outdoor Features
- Patio
- Exterior Lighting
- Front Porch
Schools
- Daniel Island Elementary And Middle School
- Hanahan High School
Utilities
- Cooling Available
- Heat Pump System
Community Details
Overview
- Club Membership Available
- Daniel Island Subdivision
Amenities
- Clubhouse
Recreation
- Boat Ramp
- Boat Dock
- Golf Course Membership Available
- Fitness Center
- Trails
Ownership History
Purchase Details
Home Financials for this Owner
Home Financials are based on the most recent Mortgage that was taken out on this home.Purchase Details
Home Financials for this Owner
Home Financials are based on the most recent Mortgage that was taken out on this home.Purchase Details
Similar Homes in the area
Home Values in the Area
Average Home Value in this Area
Purchase History
| Date | Buyer | Sale Price | Title Company |
|---|---|---|---|
| Amin Javaheri Masoud | $1,410,750 | -- | |
| Shumberger Michael L | -- | -- | |
| Shumberger Michael L | $175,000 | -- |
Mortgage History
| Date | Status | Borrower | Loan Amount |
|---|---|---|---|
| Open | Amin Javaheri Masoud | $300,000 | |
| Closed | Amin Javaheri Masoud | $250,000 | |
| Open | Amin Javaheri Masoud | $600,000 | |
| Previous Owner | Shumberger Michael L | $992,000 | |
| Previous Owner | Shumberger Michael L | $1,000,000 | |
| Previous Owner | Shumberger Michael L | $1,000,000 | |
| Previous Owner | Shumberger Michael L | $164,000 |
Property History
| Date | Event | Price | Change | Sq Ft Price |
|---|---|---|---|---|
| 10/20/2015 10/20/15 | Sold | $1,410,750 | 0.0% | $314 / Sq Ft |
| 09/20/2015 09/20/15 | Pending | -- | -- | -- |
| 01/13/2015 01/13/15 | For Sale | $1,410,750 | -- | $314 / Sq Ft |
Tax History Compared to Growth
Tax History
| Year | Tax Paid | Tax Assessment Tax Assessment Total Assessment is a certain percentage of the fair market value that is determined by local assessors to be the total taxable value of land and additions on the property. | Land | Improvement |
|---|---|---|---|---|
| 2024 | $11,155 | $69,026 | $21,797 | $47,229 |
| 2023 | $11,155 | $69,026 | $21,797 | $47,229 |
| 2022 | $10,219 | $60,023 | $12,215 | $47,808 |
| 2021 | $10,406 | $60,020 | $12,215 | $47,808 |
| 2020 | $10,619 | $60,023 | $12,215 | $47,808 |
| 2019 | $10,821 | $60,023 | $12,215 | $47,808 |
| 2018 | $9,421 | $52,176 | $12,780 | $39,396 |
| 2017 | $9,405 | $52,176 | $12,780 | $39,396 |
| 2016 | $9,541 | $52,180 | $12,780 | $39,400 |
| 2015 | $5,874 | $50,820 | $12,780 | $38,040 |
| 2014 | $5,867 | $34,270 | $7,500 | $26,770 |
| 2013 | -- | $34,270 | $7,500 | $26,770 |
Agents Affiliated with this Home
-
Scott Campbell
S
Seller's Agent in 2015
Scott Campbell
Prestige Real Estate Group
(843) 259-9913
4 in this area
4 Total Sales
-
Chip Aydlette
C
Buyer's Agent in 2015
Chip Aydlette
Carolina One Real Estate
(843) 819-2467
32 Total Sales
Map
Source: CHS Regional MLS
MLS Number: 15001208
APN: 271-11-01-049
- 27 Watroo Point
- 126 Balfour Dr
- 15 Watroo Point
- 300 Ginned Cotton St
- 205 Delahow St
- 225 Delahow St
- 2 Pagett St
- 11 Dalton St
- 720 Island Park Dr Unit 104
- 1000 Rivershore Rd
- 1104 Beresford Run
- 430 Fish Tale Rd
- 521 Sanders Farm Ln
- 151 Brailsford St
- 141 Ithecaw Creek St
- 779 Forrest Dr
- 775 Forrest Dr
- 164 River Green Place
- 840 Forrest Dr
- 120 Andrew Ln
- 322 Hidden Bottom Ln
- 320 Hidden Bottom Ln
- 33 Watroo Point
- 316 Hidden Bottom Ln
- 29 Watroo Point
- 410 Hutty St
- 408 Hutty St
- 314 Hidden Bottom Ln
- 315 Hidden Bottom Ln
- 406 Hutty St
- 402 Hutty St
- 312 Hidden Bottom Ln
- 506 Gibbes St
- 500 Gibbes St
- 25 Watroo Point
- 125 Balfour Dr
- 508 Gibbes St
- 400 Hutty St
- 309 Hidden Bottom Ln
- 510 Gibbes St

