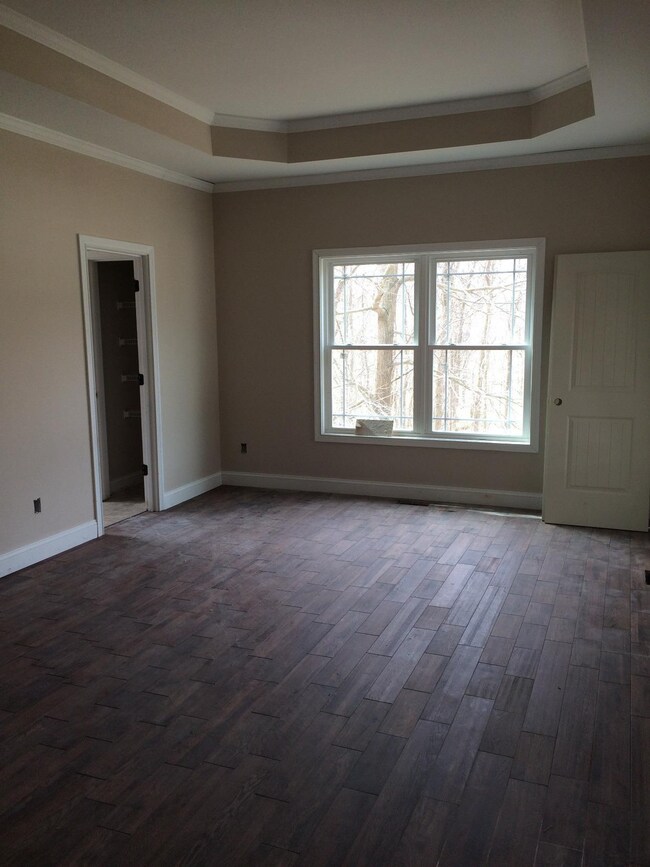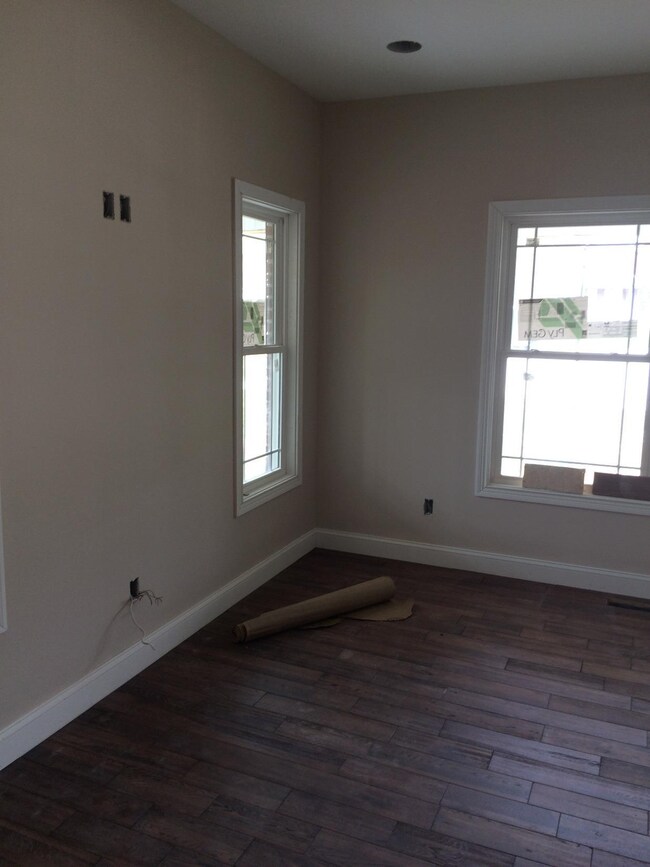
322 Lakeshore Cir Georgetown, KY 40324
Highlights
- Newly Remodeled
- Wood Flooring
- Great Room
- Wooded Lot
- Bonus Room
- Fireplace
About This Home
As of May 2017Ranch on a full finished basement! Offering open floor plan on over a half acre lot, 6 bedroom, 3 1/2 bath. Speciality ceilings, fireplace upstairs and down, utlitiy garage and workshop in basement along with 3 bedrooms, bath and family room. Sitting room off the master, granite tops, tiled shower, hardwood throughout first floor and much much more. A must see! Located in a private lake community offering playgrounds and a park. Call us today for your private tour!
Last Agent to Sell the Property
Advantage Group Realty, LLC License #195974 Listed on: 08/06/2016
Last Buyer's Agent
Sandra Trent
Tackett Real Estate, LLC
Home Details
Home Type
- Single Family
Est. Annual Taxes
- $3,228
Year Built
- Built in 2017 | Newly Remodeled
Lot Details
- 0.54 Acre Lot
- Wooded Lot
Parking
- 3 Car Attached Garage
- Off-Street Parking
Home Design
- Brick or Stone Veneer
- Vinyl Siding
Interior Spaces
- Fireplace
- Window Screens
- Insulated Doors
- Entrance Foyer
- Great Room
- Family Room
- Living Room
- Dining Room
- Bonus Room
- Utility Room
- Washer and Gas Dryer Hookup
Flooring
- Wood
- Carpet
- Tile
Bedrooms and Bathrooms
- 6 Bedrooms
Schools
- Northern Elementary School
- Scott Co Middle School
- Scott Co High School
Utilities
- Cooling Available
- Heat Pump System
- Underground Utilities
Community Details
- Property has a Home Owners Association
- Harbor Village Subdivision
Listing and Financial Details
- Assessor Parcel Number NEW OR UNDER CONSTRUCTION
Ownership History
Purchase Details
Home Financials for this Owner
Home Financials are based on the most recent Mortgage that was taken out on this home.Purchase Details
Home Financials for this Owner
Home Financials are based on the most recent Mortgage that was taken out on this home.Purchase Details
Home Financials for this Owner
Home Financials are based on the most recent Mortgage that was taken out on this home.Purchase Details
Home Financials for this Owner
Home Financials are based on the most recent Mortgage that was taken out on this home.Similar Homes in Georgetown, KY
Home Values in the Area
Average Home Value in this Area
Purchase History
| Date | Type | Sale Price | Title Company |
|---|---|---|---|
| Deed | $330,819 | Attorney | |
| Deed | $21,000 | Attorney | |
| Deed | $21,000 | None Available | |
| Deed | $22,500 | None Available |
Mortgage History
| Date | Status | Loan Amount | Loan Type |
|---|---|---|---|
| Open | $69,925 | Credit Line Revolving | |
| Open | $310,800 | New Conventional | |
| Closed | $314,278 | New Conventional | |
| Previous Owner | $248,000 | Unknown | |
| Previous Owner | $16,800 | Unknown | |
| Previous Owner | $18,000 | New Conventional |
Property History
| Date | Event | Price | Change | Sq Ft Price |
|---|---|---|---|---|
| 05/26/2017 05/26/17 | Sold | $335,000 | 0.0% | $84 / Sq Ft |
| 04/05/2017 04/05/17 | Pending | -- | -- | -- |
| 08/06/2016 08/06/16 | For Sale | $335,000 | +1422.7% | $84 / Sq Ft |
| 03/28/2016 03/28/16 | Sold | $22,000 | 0.0% | -- |
| 02/04/2016 02/04/16 | Pending | -- | -- | -- |
| 02/04/2016 02/04/16 | For Sale | $22,000 | -- | -- |
Tax History Compared to Growth
Tax History
| Year | Tax Paid | Tax Assessment Tax Assessment Total Assessment is a certain percentage of the fair market value that is determined by local assessors to be the total taxable value of land and additions on the property. | Land | Improvement |
|---|---|---|---|---|
| 2024 | $3,228 | $359,000 | $0 | $0 |
| 2023 | $3,156 | $348,100 | $30,000 | $318,100 |
| 2022 | $2,899 | $341,000 | $30,000 | $311,000 |
| 2021 | $2,991 | $341,000 | $30,000 | $311,000 |
| 2020 | $2,842 | $330,800 | $30,000 | $300,800 |
| 2019 | $2,887 | $330,819 | $0 | $0 |
| 2018 | $2,871 | $330,819 | $0 | $0 |
| 2017 | $1,290 | $147,889 | $0 | $0 |
| 2016 | $181 | $22,500 | $0 | $0 |
| 2015 | $180 | $22,500 | $0 | $0 |
| 2014 | $172 | $22,500 | $0 | $0 |
| 2011 | $145 | $20,000 | $0 | $0 |
Agents Affiliated with this Home
-
Sandra Trent

Seller's Agent in 2017
Sandra Trent
Advantage Group Realty, LLC
(859) 361-7433
22 Total Sales
Map
Source: ImagineMLS (Bluegrass REALTORS®)
MLS Number: 1617478
APN: 132-40-053.000
- 277 Harbor Village Dr
- 275 Harbor Village Dr
- 281 Harbor Village Dr
- 269 Harbor Village Dr
- 285 Harbor Village Dr Unit (Lot 64)
- 267 Harbor Village Dr
- 276 Harbor Village Dr Unit (Lot 57)
- 265 Harbor Village Dr
- 280 Harbor Village Dr
- 278 Harbor Village Dr
- 282 Harbor Village Dr
- 263 Harbor Village Dr
- 270 Harbor Village Dr
- 268 Harbor Village Dr
- 266 Harbor Village Dr
- 261 Harbor Village Dr
- 264 Harbor Village Dr
- 254 Harbor Village Dr
- 247 Harbor Village Dr
- 245 Harbor Village Dr






