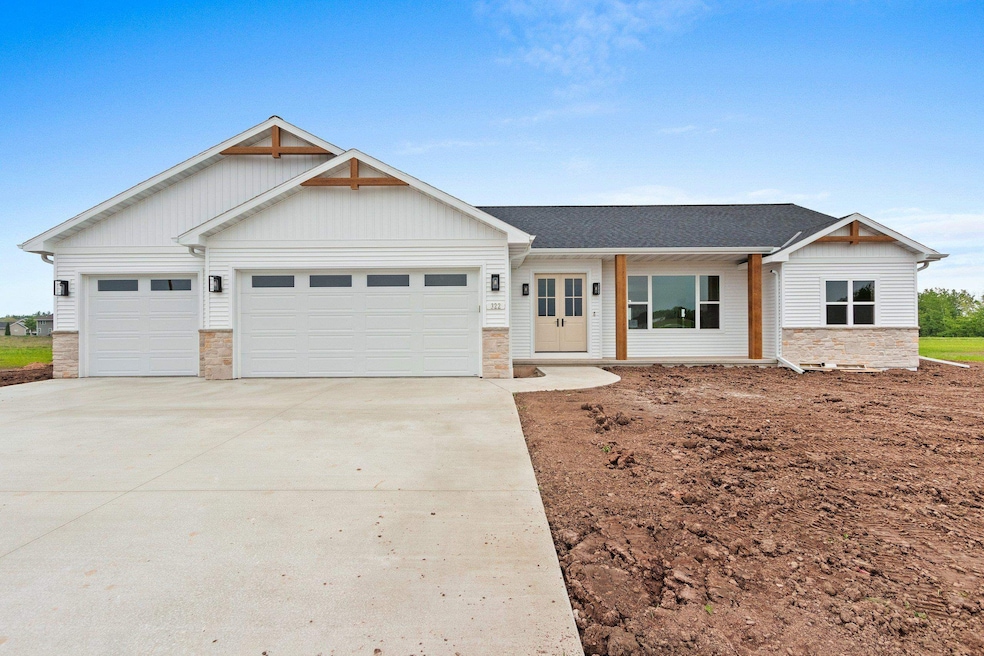
322 Lansdowne St de Pere, WI 54115
Highlights
- New Construction
- 3 Car Attached Garage
- Breakfast Bar
- West De Pere Middle School Rated A-
- Forced Air Heating and Cooling System
- 2-minute walk to De Pere Dog Park
About This Home
As of June 2025New modified Sonoma with finished lower level in our 2nd phase of Waterview Heights. Completion June 2025.
Last Agent to Sell the Property
Best Built, Inc. License #90-48113 Listed on: 06/03/2025

Home Details
Home Type
- Single Family
Est. Annual Taxes
- $208
Year Built
- Built in 2025 | New Construction
Lot Details
- 0.42 Acre Lot
Home Design
- Poured Concrete
- Stone Exterior Construction
- Vinyl Siding
Interior Spaces
- 1-Story Property
- Partially Finished Basement
- Basement Fills Entire Space Under The House
Kitchen
- Breakfast Bar
- Oven or Range
- Microwave
- Disposal
Bedrooms and Bathrooms
- 4 Bedrooms
- 3 Full Bathrooms
Parking
- 3 Car Attached Garage
- Tandem Garage
- Driveway
Utilities
- Forced Air Heating and Cooling System
- Heating System Uses Natural Gas
Community Details
- Built by Best Built Inc
Similar Homes in de Pere, WI
Home Values in the Area
Average Home Value in this Area
Property History
| Date | Event | Price | Change | Sq Ft Price |
|---|---|---|---|---|
| 06/06/2025 06/06/25 | Sold | $550,676 | 0.0% | $208 / Sq Ft |
| 06/04/2025 06/04/25 | Pending | -- | -- | -- |
| 06/03/2025 06/03/25 | For Sale | $550,676 | +589.2% | $208 / Sq Ft |
| 04/21/2025 04/21/25 | Sold | $79,900 | 0.0% | -- |
| 04/18/2025 04/18/25 | Pending | -- | -- | -- |
| 04/10/2025 04/10/25 | For Sale | $79,900 | -- | -- |
Tax History Compared to Growth
Agents Affiliated with this Home
-
Andrew Birder

Seller's Agent in 2025
Andrew Birder
Best Built, Inc.
(920) 615-4161
72 in this area
136 Total Sales
-
Stacie Maus

Seller's Agent in 2025
Stacie Maus
Best Built, Inc.
(920) 784-6624
108 in this area
184 Total Sales
Map
Source: REALTORS® Association of Northeast Wisconsin
MLS Number: 50309301
- 400 Lansdowne St
- 386 Lansdowne St
- 408 Lansdowne St
- 323 Lansdowne St
- 347 Lansdowne St
- 374 Lansdowne St
- 387 Lansdowne St
- 366 Lansdowne St
- 405 Lansdowne St
- 358 Lansdowne St
- 346 Lansdowne St
- 334 Lansdowne St
- 310 Lansdowne St
- 302 Lansdowne St
- 347 Brookline Ave
- 335 Brookline Ave
- 311 Brookline Ave
- 303 Brookline Ave
- 320 Brookline Ave
- 328 Brookline Ave
