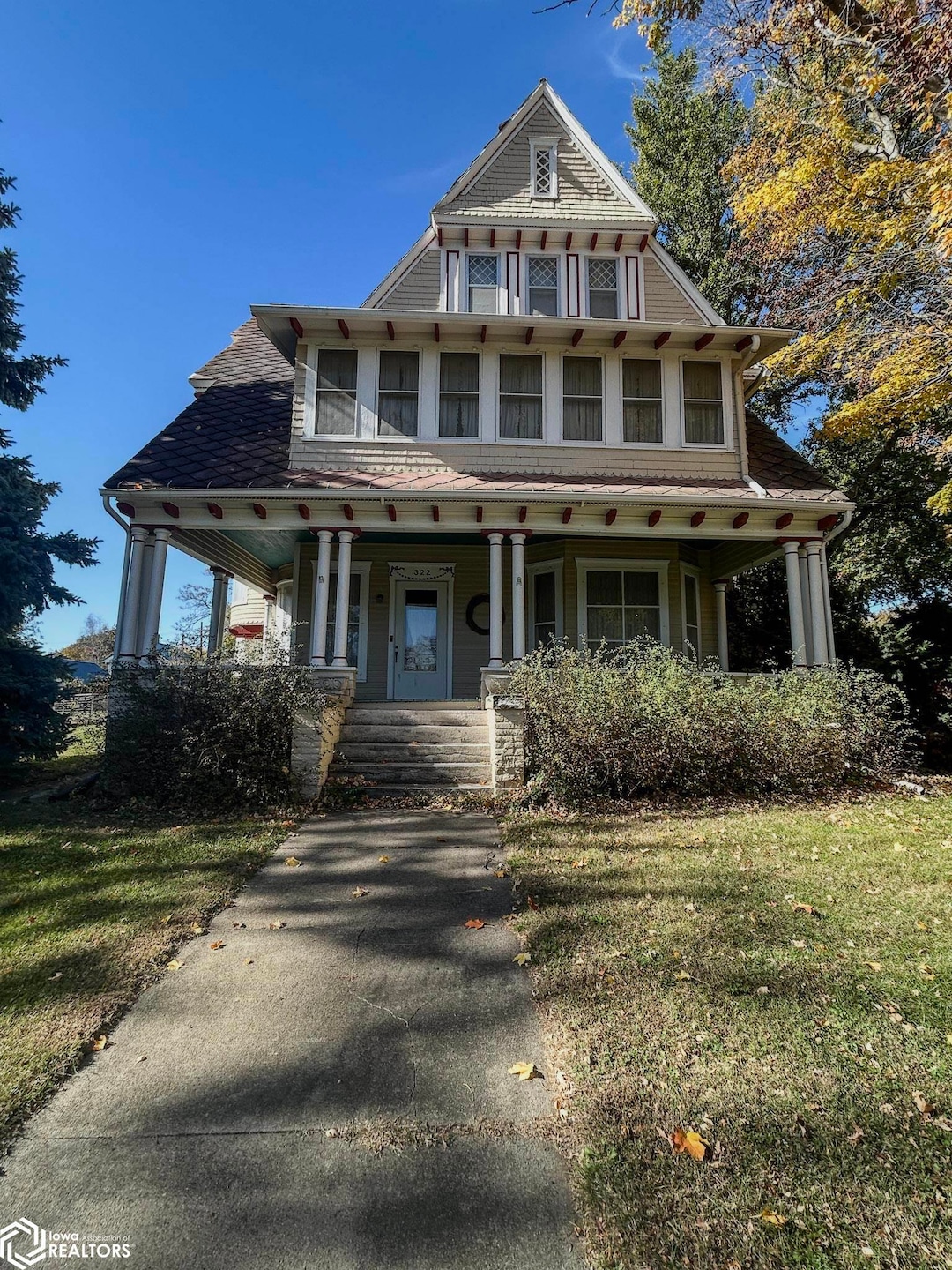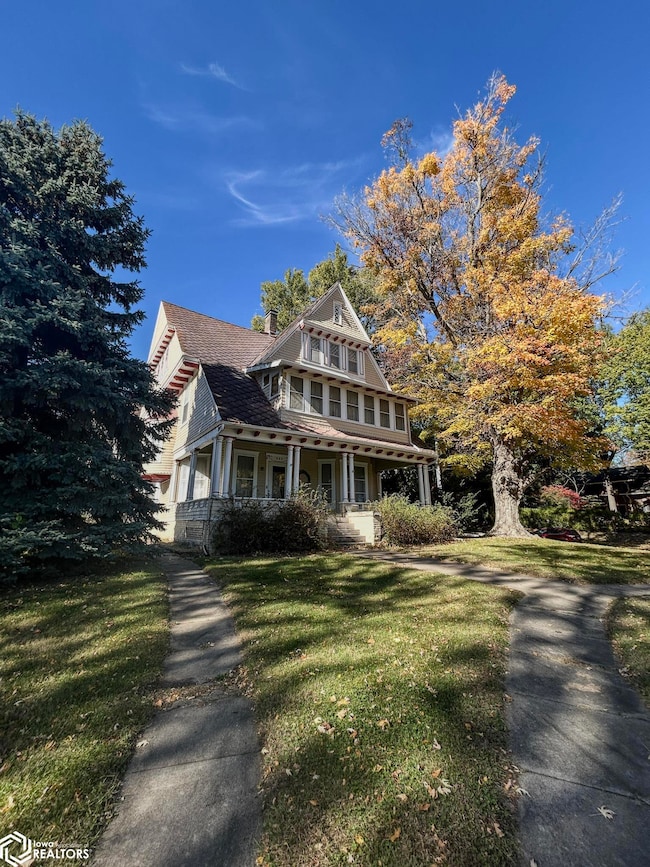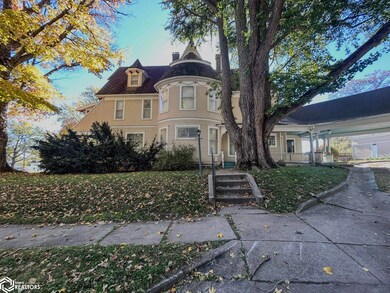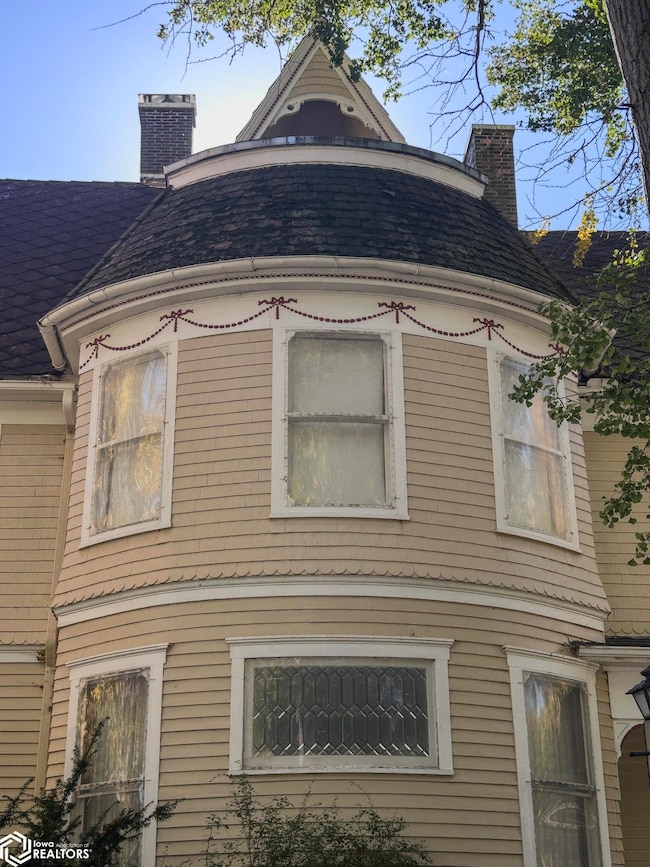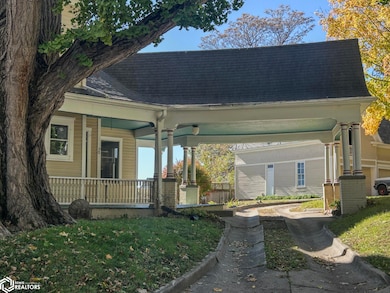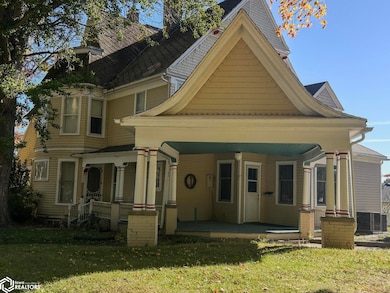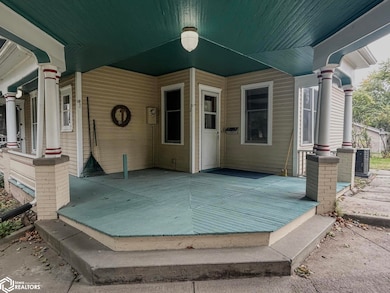322 N 18th St Clarinda, IA 51632
Estimated payment $1,855/month
Highlights
- Freestanding Bathtub
- Wood Frame Window
- Fireplace
- Wood Flooring
- Skylights
- Storm Windows
About This Home
1896 Queen Ann style 4,737 sqft home with 7 bedrooms & 5 bathrooms! . Built by a local lumberman, the 1st floor served as a fine woodwork showcase with Page County White Oak in the Entry Hall with its impressive main staircase & Parlor with ornate fireplace. The Living Room has Sycamore trim & a large lead-glass curved window. The Dining Room has rich Walnut with its own ornate fireplace & intricate trim. Also on the 1st floor: An office space, laundry room, 3/4 bath with a shower & an enormous eat-in kitchen with St. Charles white steel cabinets, matching dishwasher & trash compactor, large island, and a JennAir gas grilltop stove sitting next to a 2nd glass-top range! The 2nd floor features 5 bedrooms & 2 full baths. The large primary bedroom has curved windows & its own ornate oak fireplace, built-in dresser & walk-thru closet leading to a bedroom once used as a dressing room with a full ensuite bath. A large bedroom with Southern views has a bay window & large closet. The SW bedroom has a large closet & a private sleeping porch. The NW bedroom has a large closet with shelving & its own sink. A full garden-themed bath sits at the West end with a clawfoot tub, glassed-in shower, toilet & washer/dryer hookups, as well as double vanity sinks. The 3rd floor features 2 one-bedroom apartments with their own small kitchens and 3/4 baths. 2 sleeping porches, 3 furnaces, 3 central air units, plus a 2-story Barn with 3 car garage below & potential above. It's a steal!!
Listing Agent
Rubey Realty Brokerage Phone: 660-853-9137 License #*** Listed on: 11/03/2025
Home Details
Home Type
- Single Family
Est. Annual Taxes
- $3,248
Year Built
- Built in 1896
Parking
- 3
Home Design
- Brick Exterior Construction
- Frame Construction
- Pitched Roof
- Slate Roof
Interior Spaces
- Freestanding Bathtub
- Skylights
- Fireplace
- Double Pane Windows
- Blinds
- Bay Window
- Wood Frame Window
- Storm Windows
- Laundry Room
Kitchen
- Indoor Grill
- Cooktop
- Dishwasher
- Trash Compactor
Flooring
- Wood
- Carpet
- Vinyl
Unfinished Basement
- Basement Fills Entire Space Under The House
- Sump Pump
Utilities
- Forced Air Heating System
- Gas Water Heater
Map
Home Values in the Area
Average Home Value in this Area
Tax History
| Year | Tax Paid | Tax Assessment Tax Assessment Total Assessment is a certain percentage of the fair market value that is determined by local assessors to be the total taxable value of land and additions on the property. | Land | Improvement |
|---|---|---|---|---|
| 2025 | $3,248 | $187,780 | $18,740 | $169,040 |
| 2024 | $3,248 | $170,560 | $18,740 | $151,820 |
| 2023 | $3,006 | $170,560 | $18,740 | $151,820 |
| 2022 | $3,498 | $151,000 | $18,740 | $132,260 |
| 2021 | $3,498 | $183,450 | $20,880 | $162,570 |
| 2020 | $3,384 | $169,170 | $20,880 | $148,290 |
Property History
| Date | Event | Price | List to Sale | Price per Sq Ft |
|---|---|---|---|---|
| 11/03/2025 11/03/25 | For Sale | $300,000 | -- | $63 / Sq Ft |
Purchase History
| Date | Type | Sale Price | Title Company |
|---|---|---|---|
| Interfamily Deed Transfer | -- | None Available |
Source: NoCoast MLS
MLS Number: NOC6333392
APN: 000831105115000
- 314 N 17th St Unit 4
- 123 W Chestnut St
- 308 N 20th St
- 223 W Nodaway St
- 106 N 18th St
- 423 W Main St
- 417 N 15th St
- 123 S 20th St
- 222 W Grant St
- 503 W Garfield St
- 222 E Grant St
- 410 E Main St
- 0 S Cardinal Dr
- 521 N 12th St
- 0 W Garfield St Unit 6318235
- 0 W Garfield St Unit 6318236
- 0 W Garfield St Unit 6318238
- 319 E Garfield St
- 0 S 22nd St
- 516 S 12th St
