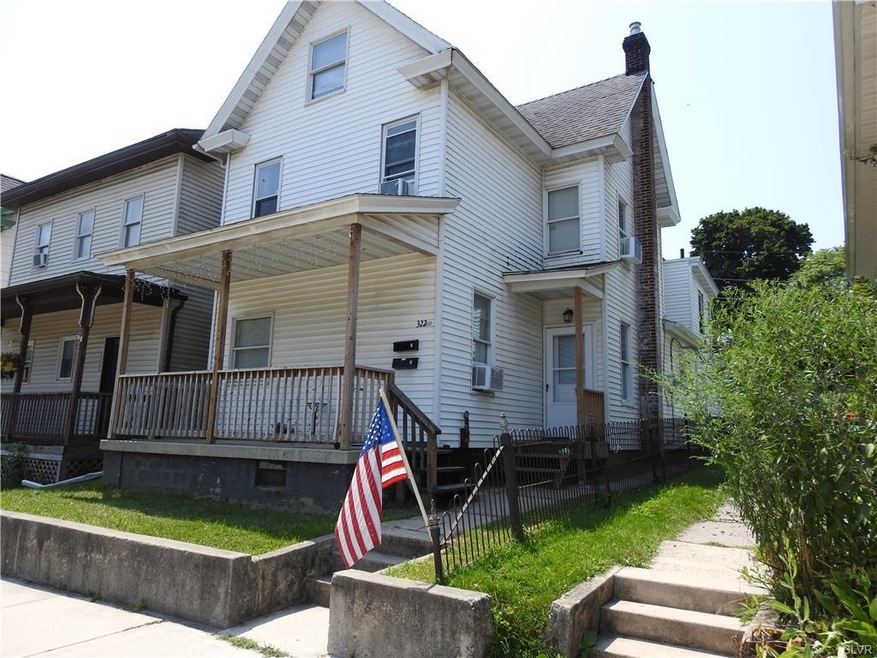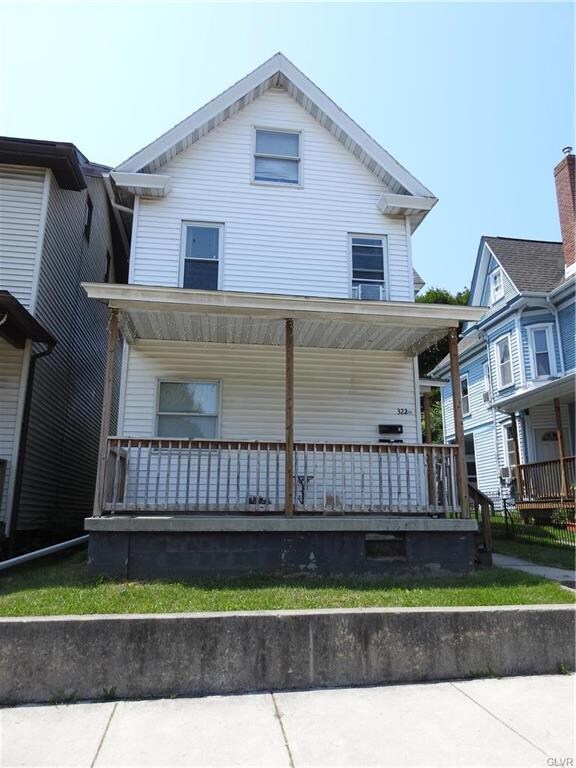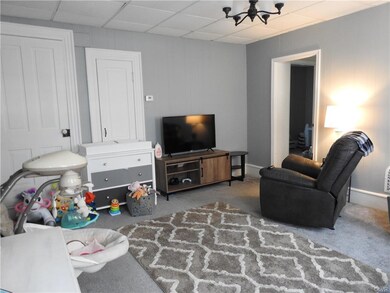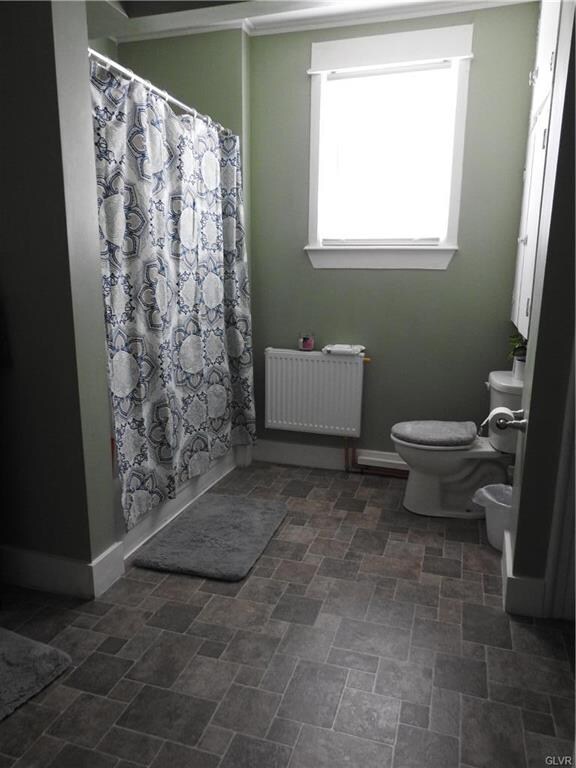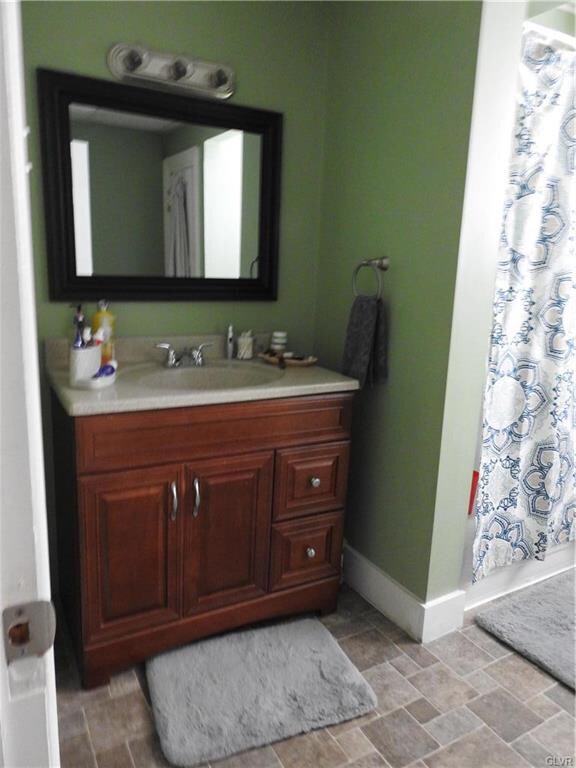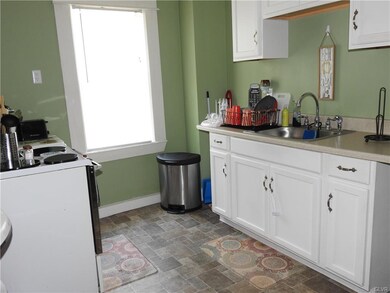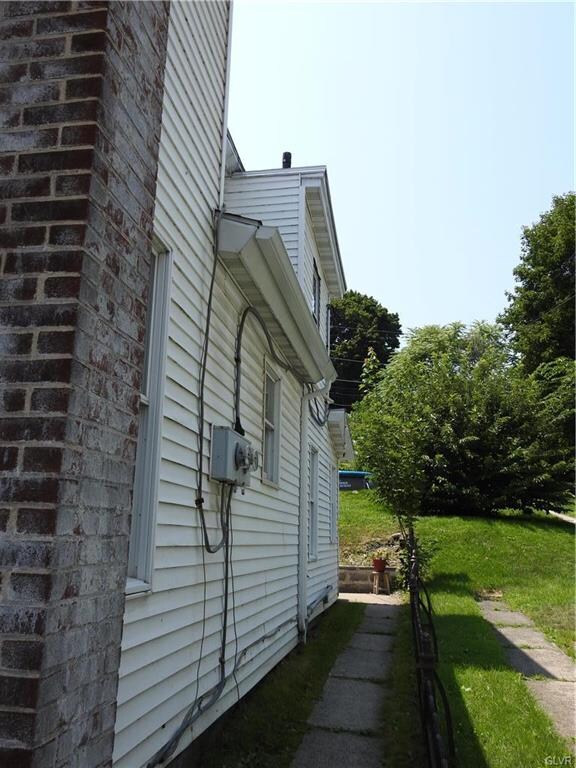
322 N 1st St Lehighton, PA 18235
About This Home
As of October 2021Attention Investors! This 2-unit residential rental is looking for a new landlord. Fully occupied with longterm tenants. In-town setting where you can walk to everything! Downstairs unit includes 2 bedrooms and 1 bathroom. Upstairs unit includes 2 bedrooms(with possible 3rd) and 1 bathroom. Shared yard with off street parking! 24 hr notice please!
Home Details
Home Type
- Single Family
Est. Annual Taxes
- $2,139
Year Built
- Built in 1925
Lot Details
- 5,227 Sq Ft Lot
- Lot Dimensions are 27x192x27x191
Home Design
- Frame Construction
Interior Spaces
- 1,861 Sq Ft Home
- 2-Story Property
- Ceiling Fan
- Washer and Dryer Hookup
Bedrooms and Bathrooms
- 4 Bedrooms
- 2 Full Bathrooms
Parking
- 4 Parking Spaces
- Off-Site Parking
Utilities
- Heating System Uses Gas
- Baseboard Heating
- Hot Water Heating System
Listing and Financial Details
- Assessor Parcel Number 70A10-30-R29
Community Details
Overview
Building Details
Ownership History
Purchase Details
Home Financials for this Owner
Home Financials are based on the most recent Mortgage that was taken out on this home.Purchase Details
Home Financials for this Owner
Home Financials are based on the most recent Mortgage that was taken out on this home.Purchase Details
Purchase Details
Similar Homes in Lehighton, PA
Home Values in the Area
Average Home Value in this Area
Purchase History
| Date | Type | Sale Price | Title Company |
|---|---|---|---|
| Deed | $155,000 | Abe Settlement Svcs | |
| Deed | $21,000 | None Available | |
| Interfamily Deed Transfer | -- | None Available | |
| Interfamily Deed Transfer | -- | None Available |
Mortgage History
| Date | Status | Loan Amount | Loan Type |
|---|---|---|---|
| Open | $116,250 | New Conventional | |
| Previous Owner | $44,000 | Stand Alone Refi Refinance Of Original Loan |
Property History
| Date | Event | Price | Change | Sq Ft Price |
|---|---|---|---|---|
| 10/14/2021 10/14/21 | Sold | $150,000 | -5.7% | $81 / Sq Ft |
| 08/24/2021 08/24/21 | Pending | -- | -- | -- |
| 08/17/2021 08/17/21 | For Sale | $159,000 | +657.1% | $85 / Sq Ft |
| 04/08/2016 04/08/16 | Sold | $21,000 | 0.0% | $11 / Sq Ft |
| 04/08/2016 04/08/16 | Sold | $21,000 | -27.6% | $11 / Sq Ft |
| 03/14/2016 03/14/16 | Pending | -- | -- | -- |
| 03/14/2016 03/14/16 | Pending | -- | -- | -- |
| 02/12/2016 02/12/16 | For Sale | $29,000 | 0.0% | $16 / Sq Ft |
| 01/25/2016 01/25/16 | For Sale | $29,000 | -- | $16 / Sq Ft |
Tax History Compared to Growth
Tax History
| Year | Tax Paid | Tax Assessment Tax Assessment Total Assessment is a certain percentage of the fair market value that is determined by local assessors to be the total taxable value of land and additions on the property. | Land | Improvement |
|---|---|---|---|---|
| 2025 | $495 | $6,200 | $6,200 | $0 |
| 2024 | $2,239 | $29,550 | $6,200 | $23,350 |
| 2023 | $2,217 | $29,550 | $6,200 | $23,350 |
| 2022 | $2,217 | $29,550 | $6,200 | $23,350 |
| 2021 | $2,139 | $29,550 | $6,200 | $23,350 |
| 2020 | $2,087 | $29,550 | $6,200 | $23,350 |
| 2019 | $1,998 | $29,550 | $6,200 | $23,350 |
| 2018 | $1,954 | $29,550 | $6,200 | $23,350 |
| 2017 | $1,939 | $29,550 | $6,200 | $23,350 |
| 2016 | -- | $29,550 | $6,200 | $23,350 |
| 2015 | -- | $29,550 | $6,200 | $23,350 |
| 2014 | -- | $29,550 | $6,200 | $23,350 |
Agents Affiliated with this Home
-
Lucille Richmond

Seller's Agent in 2021
Lucille Richmond
C-21 Select Group-Lake Harmony
(570) 778-2341
1 in this area
299 Total Sales
-
datacorrect BrightMLS
d
Buyer's Agent in 2021
datacorrect BrightMLS
Non Subscribing Office
-
D
Seller's Agent in 2016
Donald Wenner
DLP Realty
-
D
Seller's Agent in 2016
Don Wenner
Real of Pennsylvania
-
Hans Gildein
H
Seller Co-Listing Agent in 2016
Hans Gildein
Realty 365
(267) 421-3790
2 Total Sales
-
T
Buyer's Agent in 2016
Tammy Swinburne
Charlotte Solt Real Estate
Map
Source: Greater Lehigh Valley REALTORS®
MLS Number: 676346
APN: 70A10-30-R29
- 253 N 2nd St
- 226 Coal St
- 259 N 3rd St
- 223 N 3rd St
- 218 N 3rd St
- 432 N 3rd St
- 137 N 4th St
- 161 S 1st St
- 218 S 3rd St
- 238 S 2nd St
- 142 Bankway St
- 95 Franklin Heights Rd
- 639 Iron St
- 247 S 7th St
- 298 Bridge St
- 92 Packerton Dam Dr
- 90 Packerton Dam Dr
- 410 S 8th St
- 0 Ridge
- 0 Emily Plan at Summit Point Unit PACC2005480
