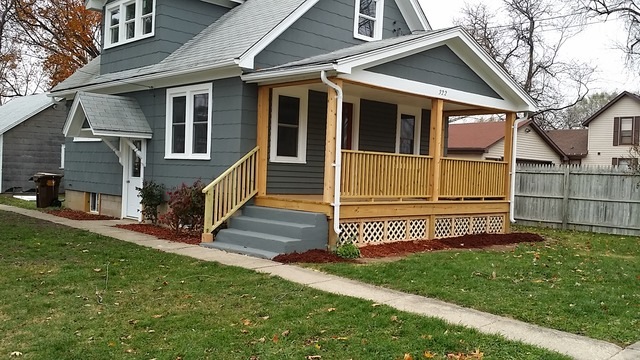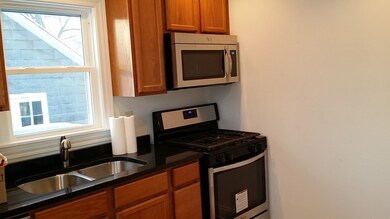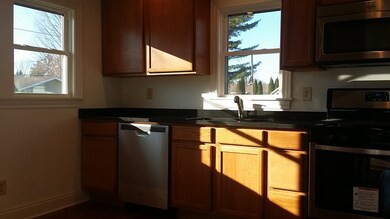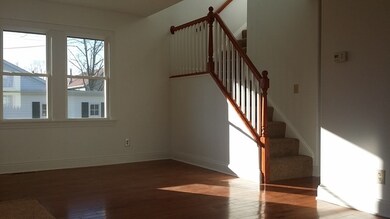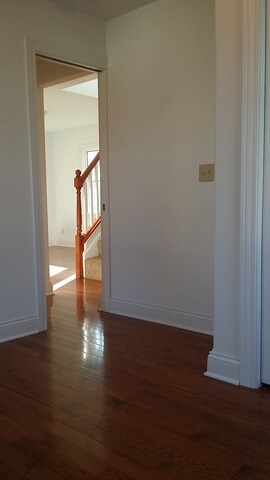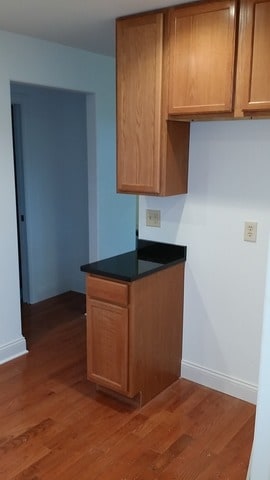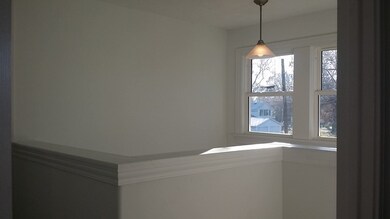
Highlights
- Detached Garage
- Mary Morgan Elementary School Rated A
- Central Air
About This Home
As of January 2016GREAT PLACE TO MAKE YOUR START. ENJOY THE QUIET NEIGHBORHOOD FROM THE COVERED FRONT PORCH, CLOSE TO SHOPPING, SCHOOLS AND RECREATION. OAK HARDWOOD FLOORS, GRANITE COUNTER-TOPS, STAINLESS APPLIANCES. RECENT HOME REMODEL.
Last Agent to Sell the Property
John Orlando
Keller Williams Realty Signature License #475158254 Listed on: 12/09/2015
Last Buyer's Agent
Non Member
NON MEMBER
Home Details
Home Type
- Single Family
Est. Annual Taxes
- $3,130
Year Built
- 1959
Parking
- Detached Garage
- Garage Is Owned
Home Design
- Masonite
Unfinished Basement
- Basement Fills Entire Space Under The House
- Finished Basement Bathroom
Utilities
- Central Air
- Heating System Uses Gas
Listing and Financial Details
- $3,000 Seller Concession
Ownership History
Purchase Details
Home Financials for this Owner
Home Financials are based on the most recent Mortgage that was taken out on this home.Purchase Details
Home Financials for this Owner
Home Financials are based on the most recent Mortgage that was taken out on this home.Purchase Details
Purchase Details
Home Financials for this Owner
Home Financials are based on the most recent Mortgage that was taken out on this home.Similar Homes in Byron, IL
Home Values in the Area
Average Home Value in this Area
Purchase History
| Date | Type | Sale Price | Title Company |
|---|---|---|---|
| Warranty Deed | $48,500 | -- | |
| Warranty Deed | $15,750 | -- | |
| Sheriffs Deed | -- | -- | |
| Warranty Deed | -- | None Available |
Mortgage History
| Date | Status | Loan Amount | Loan Type |
|---|---|---|---|
| Open | $88,046 | FHA | |
| Closed | $93,762 | New Conventional | |
| Previous Owner | $65,250 | Construction | |
| Previous Owner | $41,795 | New Conventional | |
| Previous Owner | $85,754 | FHA | |
| Previous Owner | $5,000 | Unknown |
Property History
| Date | Event | Price | Change | Sq Ft Price |
|---|---|---|---|---|
| 01/29/2016 01/29/16 | Sold | $97,000 | -3.0% | $81 / Sq Ft |
| 12/21/2015 12/21/15 | Pending | -- | -- | -- |
| 12/09/2015 12/09/15 | For Sale | $100,000 | +217.5% | $83 / Sq Ft |
| 07/28/2015 07/28/15 | Sold | $31,500 | 0.0% | $26 / Sq Ft |
| 07/01/2015 07/01/15 | Pending | -- | -- | -- |
| 06/17/2015 06/17/15 | Off Market | $31,500 | -- | -- |
| 05/28/2015 05/28/15 | Price Changed | $39,900 | -11.1% | $33 / Sq Ft |
| 04/20/2015 04/20/15 | For Sale | $44,900 | -- | $37 / Sq Ft |
Tax History Compared to Growth
Tax History
| Year | Tax Paid | Tax Assessment Tax Assessment Total Assessment is a certain percentage of the fair market value that is determined by local assessors to be the total taxable value of land and additions on the property. | Land | Improvement |
|---|---|---|---|---|
| 2024 | $3,130 | $42,552 | $7,180 | $35,372 |
| 2023 | $2,905 | $40,453 | $6,826 | $33,627 |
| 2022 | $2,703 | $37,515 | $6,330 | $31,185 |
| 2021 | $2,642 | $35,914 | $6,060 | $29,854 |
| 2020 | $2,427 | $35,210 | $5,941 | $29,269 |
| 2019 | $2,419 | $34,102 | $5,754 | $28,348 |
| 2018 | $2,406 | $33,221 | $5,605 | $27,616 |
| 2017 | $2,381 | $33,221 | $5,605 | $27,616 |
| 2016 | $2,732 | $32,611 | $5,502 | $27,109 |
| 2015 | $1,629 | $25,756 | $5,326 | $20,430 |
| 2014 | $1,614 | $25,756 | $5,326 | $20,430 |
| 2013 | -- | $26,088 | $5,395 | $20,693 |
Agents Affiliated with this Home
-
J
Seller's Agent in 2016
John Orlando
Keller Williams Realty Signature
-
N
Buyer's Agent in 2016
Non Member
NON MEMBER
-
J
Seller's Agent in 2015
John Murray
Key Realty
Map
Source: Midwest Real Estate Data (MRED)
MLS Number: MRD09099427
APN: 05-31-230-007
- 8890 Hales Corner Rd Rd
- 123 E 3rd St
- 420 N Chestnut St
- 130 E 5th St
- 211 S Lafayette St
- 215 E 3rd St
- 217 E 3rd St
- 1016 W Blackhawk Dr
- 351 Mill Ridge Dr
- 363 Mill Ridge Dr
- 4349 E Il Route 72
- 1424 Crimson Ridge Ln
- 3894 E Whippoorwill Ln
- 00 E Ashelford Dr
- 00 E Ashelford Dr Unit LOT 8
- 8666 Riverview Dr
- 8703 Glacier Dr
- 8703 N Glacier Dr
- 8692 Glacier Dr
- 7084 N River Rd
