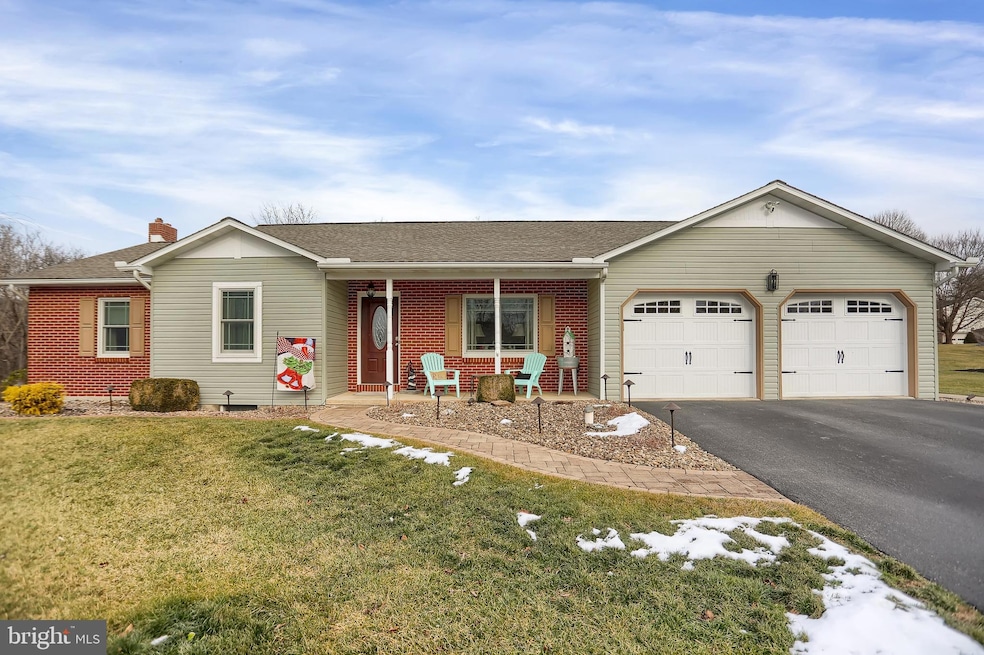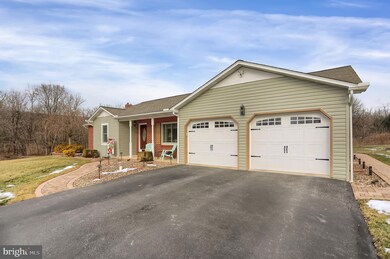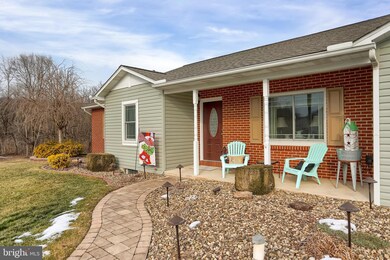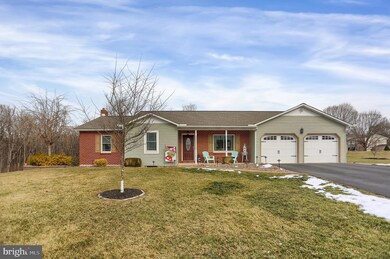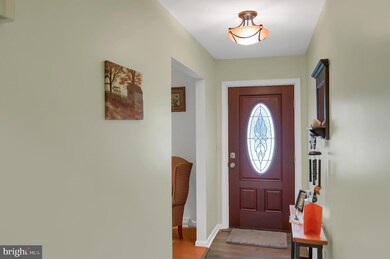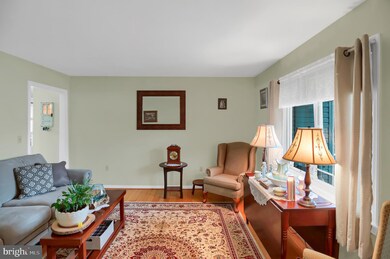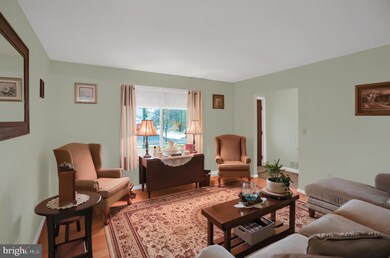
322 Ninth St Mifflintown, PA 17059
Highlights
- Wood Burning Stove
- Rambler Architecture
- No HOA
- Recreation Room
- Sun or Florida Room
- 3 Garage Spaces | 2 Direct Access and 1 Detached
About This Home
As of March 2025Tucked back in the Pennwood development, the rancher of your dreams awaits! On the main level you will find a formal living room with hardwood floors, as well as an open concept kitchen/dining/family room layout that flows beautifully at the back of the house. Off the family room is a relaxing (and heated) sun room, which walks out to your outdoor oasis including a partially covered patio with a bar as well as a separate area for your grill or Blackstone. Back inside, you will find 3 bedrooms and 2 full, recently updated bathrooms. Head to the lower level and discover a fourth bedroom, a third full bathroom, as well as a cozy family room space. Not to mention storage galore! This home has also been meticulously maintained, including new Renewal by Anderson windows, a 2024 Lennox heat pump with central air, new 30-year roof in 2017, and new siding in 2021. The lot has wooded views on two sides! There is also a garden shed and a detached one car garage that could be extra vehicle storage, a workshop, or a man cave (or she-shed!)
Last Agent to Sell the Property
Century 21 Above and Beyond License #RS301732 Listed on: 01/18/2025

Home Details
Home Type
- Single Family
Est. Annual Taxes
- $3,412
Year Built
- Built in 1995
Lot Details
- 0.59 Acre Lot
- Property is zoned R-2 RESIDENTIAL
Parking
- 3 Garage Spaces | 2 Direct Access and 1 Detached
- 4 Driveway Spaces
- Garage Door Opener
Home Design
- Rambler Architecture
- Block Foundation
- Frame Construction
- Shingle Roof
Interior Spaces
- Property has 1 Level
- Wood Burning Stove
- Family Room
- Living Room
- Dining Room
- Recreation Room
- Sun or Florida Room
Bedrooms and Bathrooms
- En-Suite Primary Bedroom
Partially Finished Basement
- Basement Fills Entire Space Under The House
- Laundry in Basement
Schools
- Juniata Elementary School
- Tuscarora Middle School
- Juniata High School
Utilities
- Central Air
- Heat Pump System
- Electric Baseboard Heater
- 200+ Amp Service
- Electric Water Heater
Community Details
- No Home Owners Association
- Pennwood Subdivision
Listing and Financial Details
- Tax Lot 061
- Assessor Parcel Number 04-07C-061
Similar Homes in Mifflintown, PA
Home Values in the Area
Average Home Value in this Area
Property History
| Date | Event | Price | Change | Sq Ft Price |
|---|---|---|---|---|
| 03/03/2025 03/03/25 | Sold | $330,000 | +1.5% | $135 / Sq Ft |
| 01/24/2025 01/24/25 | Pending | -- | -- | -- |
| 01/18/2025 01/18/25 | For Sale | $325,000 | -- | $133 / Sq Ft |
Tax History Compared to Growth
Agents Affiliated with this Home
-
Kristen Graybill

Seller's Agent in 2025
Kristen Graybill
Century 21 Above and Beyond
(717) 994-6627
43 Total Sales
-
Melissa Leister
M
Buyer's Agent in 2025
Melissa Leister
Century 21 Above and Beyond
(717) 436-9191
38 Total Sales
Map
Source: Bright MLS
MLS Number: PAJT2012234
- 155 Wagon Wheel Ln
- 305 Orange St
- 107 & 109 N Main St
- 10 Ginger Ln
- 10 S 3rd St
- 0 00 Gingerfield Drive (Lot 7&8)
- 0 Vincent St
- 97 Dolan Heights Rd
- 239 Dolan Heights Rd
- US Route 322 and Rou Kauffman Ln
- 6440 Pennsylvania 333
- 5906 Route 333
- 444 S Ridge Rd
- 33 Hill Crest Dr
- 600, 650, 656 Airport Dr
- 14 Cottage Rd
- 25533 Route 35 N
- 10263 Licking Creek Rd
- 304 W 4th St
- 302 Market St
