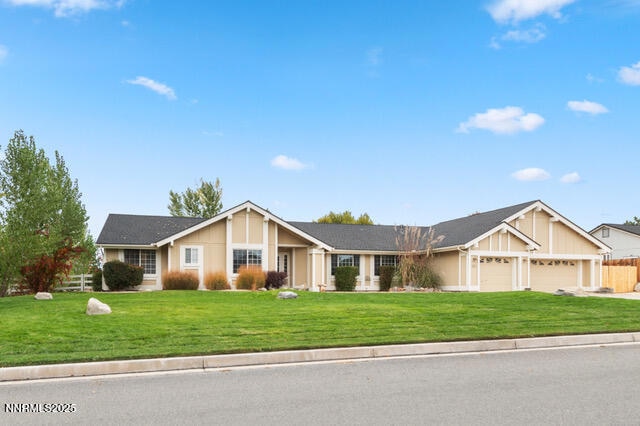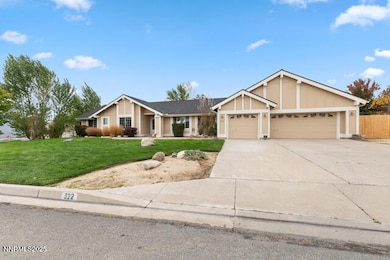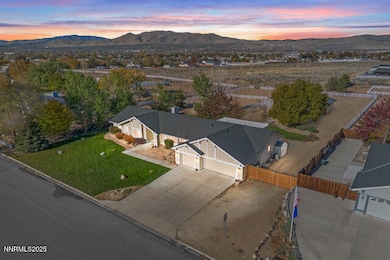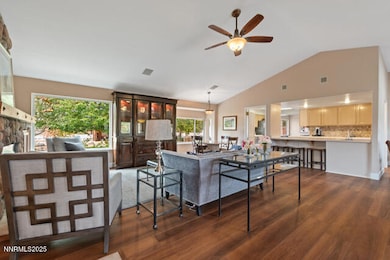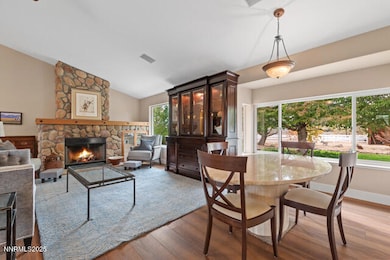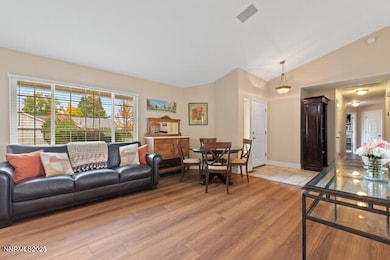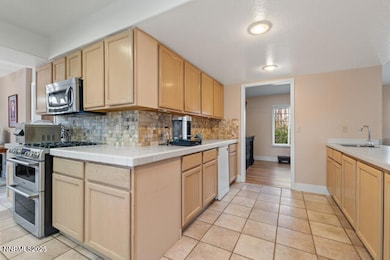322 Omni Dr Sparks, NV 89441
Sky Ranch NeighborhoodEstimated payment $5,377/month
Highlights
- Equestrian Center
- RV Access or Parking
- Vaulted Ceiling
- Barn
- Mountain View
- Great Room
About This Home
Welcome to this tastefully updated single-level home in the highly desirable Bridle Path neighborhood with incredible mountain views and room to spread out. This spacious 4-bedroom, 3-bathroom residence offers an inviting floor plan filled with natural light and thoughtful design throughout. Recent upgrades include new flooring and fresh interior and exterior paint, a new roof, and a new furnace, ensuring comfort and peace of mind for years to come. The open layout provides excellent flow between the living spaces—perfect for both everyday living and entertaining. The spacious 3-car garage and RV parking provides plenty of room for vehicles, toys, and storage. If you are looking for space for your horses, this property is ready to enjoy with a two-stall barn and a fenced paddock. Bridle Path is known for its equestrian lifestyle, offering residents 12 miles of riding trails and access to a community horse arena. Set on a spacious 1.18-acre lot in a quiet, scenic area, this home combines modern updates with country charm—an ideal retreat that's just minutes from city conveniences.
Home Details
Home Type
- Single Family
Est. Annual Taxes
- $3,726
Year Built
- Built in 1996
Lot Details
- 1.18 Acre Lot
- Back Yard Fenced
- Landscaped
- Level Lot
- Front and Back Yard Sprinklers
- Sprinklers on Timer
- Property is zoned LDS
HOA Fees
- $50 Monthly HOA Fees
Parking
- 3 Car Garage
- Parking Storage or Cabinetry
- Garage Door Opener
- RV Access or Parking
Home Design
- Composition Roof
- Wood Siding
- Stick Built Home
Interior Spaces
- 2,465 Sq Ft Home
- 1-Story Property
- Vaulted Ceiling
- Ceiling Fan
- Wood Burning Fireplace
- Double Pane Windows
- Vinyl Clad Windows
- Drapes & Rods
- Blinds
- Great Room
- Family or Dining Combination
- Mountain Views
- Crawl Space
- Attic Access Panel
Kitchen
- Breakfast Area or Nook
- Breakfast Bar
- Self-Cleaning Oven
- Gas Range
- Microwave
- Dishwasher
- Wine Refrigerator
- Disposal
Flooring
- Carpet
- Slate Flooring
- Ceramic Tile
- Vinyl
Bedrooms and Bathrooms
- 4 Bedrooms
- Walk-In Closet
- 3 Full Bathrooms
- Dual Sinks
- Primary Bathroom includes a Walk-In Shower
- Garden Bath
Laundry
- Laundry Room
- Dryer
- Washer
- Sink Near Laundry
- Laundry Cabinets
Home Security
- Carbon Monoxide Detectors
- Fire and Smoke Detector
Outdoor Features
- Covered Patio or Porch
- Shed
- Pergola
- Storage Shed
Schools
- Spanish Springs Elementary School
- Shaw Middle School
- Spanish Springs High School
Farming
- Barn
- Pasture
Horse Facilities and Amenities
- Equestrian Center
- Horses Allowed On Property
- Arena
Utilities
- Forced Air Heating and Cooling System
- Natural Gas Connected
- Shared Well
- Gas Water Heater
- Septic Tank
- Internet Available
- Cable TV Available
Community Details
- $350 HOA Transfer Fee
- Western Nevada Management Association, Phone Number (775) 284-4434
- Spanish Springs Cdp Community
- Bridle Path Homes 5 Subdivision
- The community has rules related to covenants, conditions, and restrictions
Listing and Financial Details
- Assessor Parcel Number 534-042-03
Map
Home Values in the Area
Average Home Value in this Area
Tax History
| Year | Tax Paid | Tax Assessment Tax Assessment Total Assessment is a certain percentage of the fair market value that is determined by local assessors to be the total taxable value of land and additions on the property. | Land | Improvement |
|---|---|---|---|---|
| 2025 | $3,614 | $156,390 | $62,720 | $93,671 |
| 2024 | $3,614 | $149,492 | $54,635 | $94,857 |
| 2023 | $3,509 | $143,768 | $53,795 | $89,973 |
| 2022 | $3,407 | $124,657 | $49,525 | $75,132 |
| 2021 | $3,308 | $114,064 | $39,060 | $75,004 |
| 2020 | $3,210 | $110,329 | $35,070 | $75,259 |
| 2019 | $3,116 | $107,718 | $34,930 | $72,788 |
| 2018 | $3,026 | $95,216 | $23,660 | $71,556 |
| 2017 | $2,938 | $93,843 | $21,980 | $71,863 |
| 2016 | $2,863 | $92,799 | $19,425 | $73,374 |
| 2015 | $2,857 | $92,542 | $19,005 | $73,537 |
| 2014 | $2,774 | $87,404 | $16,310 | $71,094 |
| 2013 | -- | $83,115 | $13,125 | $69,990 |
Property History
| Date | Event | Price | List to Sale | Price per Sq Ft | Prior Sale |
|---|---|---|---|---|---|
| 11/06/2025 11/06/25 | For Sale | $950,000 | +40.7% | $385 / Sq Ft | |
| 01/21/2021 01/21/21 | Sold | $675,000 | 0.0% | $274 / Sq Ft | View Prior Sale |
| 01/07/2021 01/07/21 | Pending | -- | -- | -- | |
| 12/20/2020 12/20/20 | For Sale | $675,000 | 0.0% | $274 / Sq Ft | |
| 12/09/2020 12/09/20 | Pending | -- | -- | -- | |
| 11/12/2020 11/12/20 | For Sale | $675,000 | -- | $274 / Sq Ft |
Purchase History
| Date | Type | Sale Price | Title Company |
|---|---|---|---|
| Bargain Sale Deed | $675,000 | First Centennial Reno | |
| Grant Deed | $210,000 | First American Title Co |
Mortgage History
| Date | Status | Loan Amount | Loan Type |
|---|---|---|---|
| Previous Owner | $166,400 | No Value Available |
Source: Northern Nevada Regional MLS
MLS Number: 250057901
APN: 534-042-03
- 245 Moonbeam Dr Unit 5
- 415 Sunset Springs Ln
- 205 Stags Leap Cir
- 25 Martell Place Unit 6
- 39 Marilyn Mae Dr Unit 2D
- 25 Nives Ct
- 605 Hay Bale Ct
- 75 Wootton Downs Dr
- Plan 1 at Silver Canyon
- Plan 8 at Silver Canyon
- Plan 10 at Silver Canyon
- Plan 9 at Silver Canyon
- Plan 4 at Silver Canyon
- Plan 2 at Silver Canyon
- Plan 5 at Silver Canyon
- Plan 7 at Silver Canyon
- Plan 6 at Silver Canyon
- Plan 3 at Silver Canyon
- Plan 11 at Silver Canyon
- 155 Rosetta Stone Dr
- 406 Heirloom St
- 2 Gary Hall Way
- 7797 Rhythm Cir
- 7919 Schist Rd
- 3250 Segura Ct
- 1330 Skyfire Ct
- 3149 Gladiola Ct
- 7518 Ulysses Dr
- 7755 Tierra Del Sol Pkwy
- 3140 Scarlet Oaks Ct
- 7158 Coldwater St
- 6785 Eagle Wing Cir
- 7077 Vista Blvd
- 7039 Cinder Village Dr
- 7023 Cinder Village Dr
- 3946 Hazy Swale Way
- 6982 Poco Bueno Cir
- 2481 Hibernica Ln
- 6615 Aston Cir
- 7065 Sacred Cir
