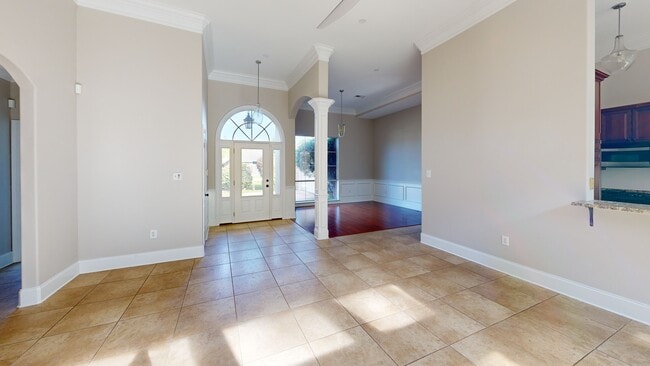
322 Palermo Dr Slidell, LA 70458
Estimated payment $2,411/month
Highlights
- French Architecture
- Cathedral Ceiling
- Breakfast Area or Nook
- Whispering Forest Elementary School Rated A-
- Granite Countertops
- Attached Garage
About This Home
Beautiful French Country home in the sought-after Tuscany Subdivision! This rare gem offers four bedrooms all on one level, with a thoughtfully designed open floor plan and 10-foot ceilings throughout. The spacious primary suite is tucked away on one side of the home for added privacy, while the additional bedrooms and full bath are located on the opposite side. The inviting living area features triple crown molding, a gas fireplace, and a wall of windows that overlook the expansive backyard. The formal dining room showcases elegant wainscoting, decorative columns, and continued triple crown molding--perfect for entertaining. The kitchen boasts custom cabinetry, granite countertops, stainless steel appliances, a breakfast bar, and a sunny breakfast nook with views of the backyard. The primary bedroom is generously sized and features a trey ceiling for added architectural interest. The luxurious en suite bath includes dual vanities, a whirlpool soaking tub, separate shower, and custom his-and-her closets with built-in shelving and drawers. The backyard offers plenty of room to add a pool, while the beautifully landscaped front yard adds exceptional curb appeal. A must-see property that blends classic charm with modern comforts! This is a must-see property you'll fall in love with!
Listing Agent
Keller Williams Realty New Orleans License #000006100 Listed on: 05/28/2025

Home Details
Home Type
- Single Family
Year Built
- Built in 2008
Lot Details
- 0.35 Acre Lot
- Lot Dimensions are 90 x 180 x 90 x 183
- Privacy Fence
HOA Fees
- $33 Monthly HOA Fees
Parking
- Attached Garage
Home Design
- French Architecture
- Brick Exterior Construction
- Slab Foundation
- Stucco
Interior Spaces
- 2,216 Sq Ft Home
- 1-Story Property
- Crown Molding
- Cathedral Ceiling
- Wood Burning Fireplace
- Living Room
Kitchen
- Breakfast Area or Nook
- Microwave
- Dishwasher
- Granite Countertops
- Disposal
Bedrooms and Bathrooms
- 4 Bedrooms
- 2 Full Bathrooms
- Soaking Tub
Utilities
- Central Heating and Cooling System
Community Details
- Tuscany Subdivision
Matterport 3D Tour
Floorplan
Map
Home Values in the Area
Average Home Value in this Area
Tax History
| Year | Tax Paid | Tax Assessment Tax Assessment Total Assessment is a certain percentage of the fair market value that is determined by local assessors to be the total taxable value of land and additions on the property. | Land | Improvement |
|---|---|---|---|---|
| 2025 | $2,657 | $28,340 | $4,500 | $23,840 |
| 2024 | $2,657 | $28,340 | $4,500 | $23,840 |
| 2023 | $2,765 | $25,218 | $4,500 | $20,718 |
| 2022 | $255,141 | $25,218 | $4,500 | $20,718 |
| 2021 | $2,548 | $25,218 | $4,500 | $20,718 |
| 2020 | $2,535 | $25,218 | $4,500 | $20,718 |
| 2019 | $3,939 | $26,678 | $5,200 | $21,478 |
| 2018 | $3,954 | $26,678 | $5,200 | $21,478 |
| 2017 | $3,980 | $26,678 | $5,200 | $21,478 |
| 2016 | $4,074 | $26,678 | $5,200 | $21,478 |
| 2015 | $2,864 | $25,652 | $5,000 | $20,652 |
| 2014 | $2,809 | $25,652 | $5,000 | $20,652 |
| 2013 | -- | $25,652 | $5,000 | $20,652 |
Property History
| Date | Event | Price | List to Sale | Price per Sq Ft | Prior Sale |
|---|---|---|---|---|---|
| 02/28/2026 02/28/26 | Price Changed | $420,000 | -3.4% | $190 / Sq Ft | |
| 08/28/2025 08/28/25 | Price Changed | $435,000 | -2.2% | $196 / Sq Ft | |
| 06/25/2025 06/25/25 | Price Changed | $445,000 | -1.1% | $201 / Sq Ft | |
| 05/28/2025 05/28/25 | For Sale | $450,000 | +39.5% | $203 / Sq Ft | |
| 10/26/2020 10/26/20 | Sold | -- | -- | -- | View Prior Sale |
| 09/26/2020 09/26/20 | Pending | -- | -- | -- | |
| 08/13/2020 08/13/20 | For Sale | $322,500 | -- | $146 / Sq Ft |
Purchase History
| Date | Type | Sale Price | Title Company |
|---|---|---|---|
| Cash Sale Deed | $322,500 | Delta Title Corp | |
| Gift Deed | -- | None Available |
Mortgage History
| Date | Status | Loan Amount | Loan Type |
|---|---|---|---|
| Open | $316,658 | FHA |
About the Listing Agent

Nichell is a full-time real estate agent with over 27 years of experience in selling residential and commercial real estate in the Greater New Orleans area. She was born in New Orleans and has always been a lover of all things New Orleans! Nichell has been happily married to my husband for over 34 years and are the proud parents of one daughter who is also in the real estate business.
Nichell's Other Listings
Source: New Orleans Metropolitan Association of REALTORS®
MLS Number: NO2504069
APN: 100056
- 306 Palermo Dr
- 3400 Pelican Pointe Dr
- 158 Northwood Dr
- 101 Marin Cir
- 114 Meredith Dr
- 102 Everest Dr
- 450 Lenwood Dr
- 812 N Lake Verret Ct
- 4699 Oak Dr
- 221 Lake Tahoe Dr
- 111 Thatcher Dr
- 364 Oriole Dr
- 210 Parkway Dr N Unit 55
- 210 Parkway North Other Unit 55
- 108 Parkway North Dr Unit 6
- 150 Parkway North Dr
- 300 N Military Rd
- 1466 Florida Ave
- 215 Hoover Dr
- 313 3rd St
Ask me questions while you tour the home.





