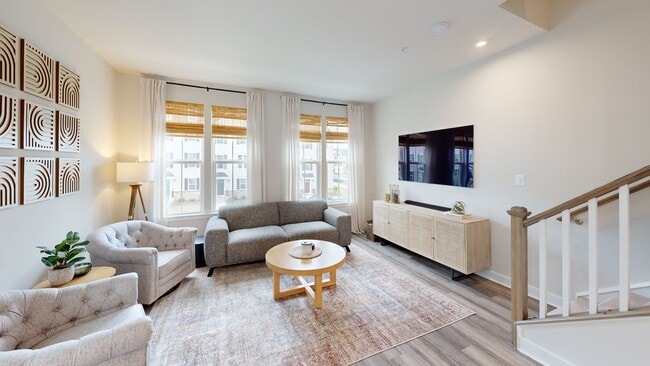
322 Patterson Park Rd Frederick, MD 21703
Frederick Heights/Overlook NeighborhoodEstimated payment $2,694/month
Highlights
- Popular Property
- Open Floorplan
- Deck
- Frederick High School Rated A-
- Colonial Architecture
- Recreation Room
About This Home
Welcome home to 322 Patterson Park Road! This stunning 3 year old end-unit townhome in West Park Village shows like new and is certainly a must see! The entry level of your home offers two large rec areas with a walk-out door to your rear yard. The main living level of your home offers an open concept living room, kitchen with gas cooking, dining area, and half bath, you also have access to your rear deck. The upper level of your home offers dual primary suites each with their own private full bath along with a convenient upper level laundry room. All of this in an amazing location close to shopping, dining and major commuter routes - while also only minutes from Downtown Frederick and all of the incredible amenities Frederick has to offer. This home went through a successful home inspection, passing WDI inspection, and has all title work completed. Now all it's missing is you!
Listing Agent
(301) 695-0000 Jim@jbreg.com Real Estate Teams, LLC License #321146 Listed on: 08/19/2025
Townhouse Details
Home Type
- Townhome
Est. Annual Taxes
- $6,838
Year Built
- Built in 2022
Lot Details
- 1,800 Sq Ft Lot
- Sprinkler System
- Property is in very good condition
HOA Fees
- $83 Monthly HOA Fees
Home Design
- Colonial Architecture
- Stone Siding
- Vinyl Siding
Interior Spaces
- 1,920 Sq Ft Home
- Property has 3 Levels
- Open Floorplan
- Recessed Lighting
- Living Room
- Dining Room
- Recreation Room
- Utility Room
- Carpet
Kitchen
- Gas Oven or Range
- Built-In Microwave
- Dishwasher
- Stainless Steel Appliances
- Kitchen Island
- Disposal
Bedrooms and Bathrooms
- 2 Bedrooms
- En-Suite Bathroom
- Walk-In Closet
Laundry
- Laundry Room
- Laundry on upper level
- Dryer
- Washer
Parking
- Assigned parking located at #283
- Parking Lot
- 2 Assigned Parking Spaces
Outdoor Features
- Deck
Schools
- Butterfly Ridge Elementary School
- Crestwood Middle School
- Frederick High School
Utilities
- Forced Air Heating and Cooling System
- Natural Gas Water Heater
Community Details
- Association fees include lawn care front, lawn care rear, lawn care side, lawn maintenance, snow removal
- West Park Village Subdivision
Listing and Financial Details
- Assessor Parcel Number 1102602141
Map
Home Values in the Area
Average Home Value in this Area
Tax History
| Year | Tax Paid | Tax Assessment Tax Assessment Total Assessment is a certain percentage of the fair market value that is determined by local assessors to be the total taxable value of land and additions on the property. | Land | Improvement |
|---|---|---|---|---|
| 2025 | $6,862 | $410,000 | $115,000 | $295,000 |
| 2024 | $6,862 | $369,600 | $0 | $0 |
| 2023 | $5,504 | $329,200 | $0 | $0 |
| 2022 | $5,212 | $288,800 | $95,000 | $193,800 |
| 2021 | $5,212 | $95,000 | $95,000 | $0 |
Property History
| Date | Event | Price | List to Sale | Price per Sq Ft | Prior Sale |
|---|---|---|---|---|---|
| 09/25/2025 09/25/25 | For Sale | $385,000 | 0.0% | $201 / Sq Ft | |
| 09/12/2025 09/12/25 | Pending | -- | -- | -- | |
| 09/08/2025 09/08/25 | Price Changed | $385,000 | -3.7% | $201 / Sq Ft | |
| 08/19/2025 08/19/25 | For Sale | $399,900 | 0.0% | $208 / Sq Ft | |
| 06/02/2022 06/02/22 | Sold | $399,990 | 0.0% | $208 / Sq Ft | View Prior Sale |
| 04/28/2022 04/28/22 | Pending | -- | -- | -- | |
| 04/21/2022 04/21/22 | For Sale | $399,990 | -- | $208 / Sq Ft |
Purchase History
| Date | Type | Sale Price | Title Company |
|---|---|---|---|
| Deed | $399,990 | Stewart Title Company | |
| Deed | $630,000 | Nvr Settlement Services |
Mortgage History
| Date | Status | Loan Amount | Loan Type |
|---|---|---|---|
| Open | $355,288 | New Conventional |
About the Listing Agent

The Jim Bass Group has an unmatched list of awards, recognition, and experience.
• We are a #1 resale Real Estate Agent in Frederick County.
• We are the 2023 Best Real Estate Agent/Team Winner awarded by Frederick Magazine.
• We are a Best Real Estate Team Finalist – Frederick News Post Best of the Best.
• We have received the Frederick County Association of Realtors (FCAR) Lifetime Achievement Award.
• We are a Do-Gooder & BeLocal Love Awards Frederick Nominee.
• We are
Jim's Other Listings
Source: Bright MLS
MLS Number: MDFR2069074
APN: 02-602141
- 324 Pemberton Park Ln
- 410 Pemberton Park Ln
- 336 Paca Gardens Ln
- 502 Sage Hen Way
- 1430 Grouse Ct
- 1417 Grouse Ct
- 1405 Hunting Horn Ln
- 604 Monarch Ridge Rd
- 1394 Rollinghouse Dr
- 5409 Reeder Ln
- 1405 Dagerwing Place
- 1482 Key Pkwy
- 1305 Peachtree Ct
- 1414 Timberwolf Dr
- 1403 Leaswing Ct
- 1403 Key Pkwy Unit 205
- 1239 Danielle Dr
- 1250 D Danielle Dr Unit 1250D
- 1315 Danberry Dr
- 1225 Danielle Dr
- 324 Pemberton Park Ln
- 336 Pemberton Park Ln
- 1378 Rollinghouse Dr
- 1420 Key Pkwy
- 1401 Key Pkwy Unit A-103
- 108 Stonegate Dr
- 1316 Pear Tree Ct
- 141 Willowdale Dr
- 332 Furgeson Ln
- 106 Princetown Dr
- 91 Hill St
- 20 Livingstone Terrace
- 402 Harlan Way
- 532 Riggs Ct
- 150-A Willowdale Dr
- 1304 Sandoval Ct
- 7135 Bowers Rd
- 526 Lancaster Place
- 740 Tatum Ct
- 577 Lancaster Place





