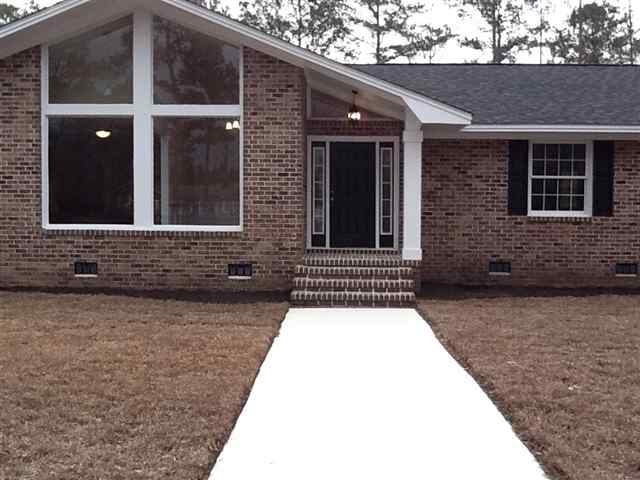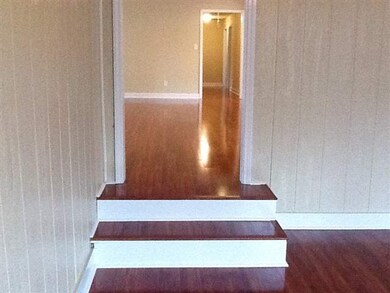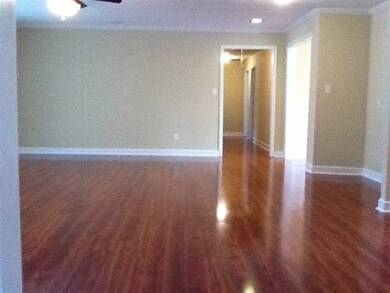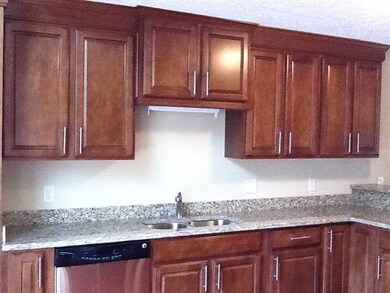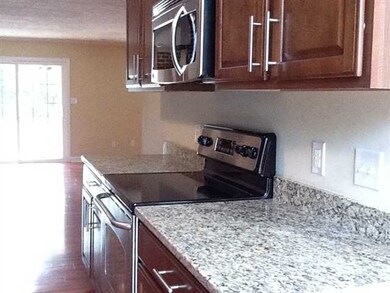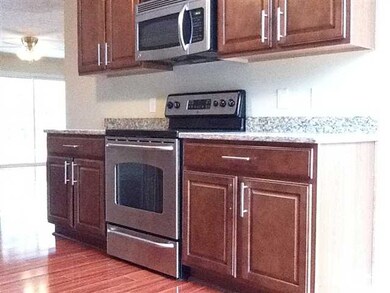
322 Rainwood Rd Conway, SC 29526
Estimated Value: $344,000 - $693,000
Highlights
- Home Theater
- 0.9 Acre Lot
- Recreation Room
- Conway Elementary School Rated A-
- Deck
- Vaulted Ceiling
About This Home
As of August 2013Move into your dream home today without the stress of a bank, Owner Financing Available! Large home with 2,977 heated square feet including large covered patio and wood deck is located on beautiful .9 acre lot in the very desirable Long Ave Extension area of Conway. Home has been completely re-modeled! Home is 100% wood/laminate and tile flooring. Some other great features include granite counter-top's, stainless steel appliances, high-end maple cabinets, breakfast bar, large game room, 2 master suits, gas fireplace. Open floor-plan is perfect for large family and entertaining. Large covered porch and additional wood deck are perfect for enjoying the serenity of country living. If you are having trouble obtaining traditional bank financing, this is the house for you! Owner Financing is Available. List price is below official bank appraisal dated 3/2/2012
Home Details
Home Type
- Single Family
Est. Annual Taxes
- $1,281
Year Built
- Built in 1974
Lot Details
- 0.9 Acre Lot
- Rectangular Lot
Parking
- Driveway
Home Design
- Ranch Style House
- Brick Exterior Construction
- Tile
Interior Spaces
- 3,053 Sq Ft Home
- Vaulted Ceiling
- Ceiling Fan
- Insulated Doors
- Entrance Foyer
- Living Room with Fireplace
- Formal Dining Room
- Home Theater
- Recreation Room
- Bonus Room
- Workshop
- Laminate Flooring
- Crawl Space
- Pull Down Stairs to Attic
- Fire and Smoke Detector
Kitchen
- Breakfast Area or Nook
- Breakfast Bar
- Range with Range Hood
- Dishwasher
- Stainless Steel Appliances
Bedrooms and Bathrooms
- 4 Bedrooms
- Split Bedroom Floorplan
- In-Law or Guest Suite
- Bathroom on Main Level
- 3 Full Bathrooms
- Dual Vanity Sinks in Primary Bathroom
- Soaking Tub and Shower Combination in Primary Bathroom
Laundry
- Laundry Room
- Washer and Dryer Hookup
Outdoor Features
- Deck
- Wood patio
- Front Porch
Schools
- Conway Elementary School
- Conway Middle School
- Conway High School
Utilities
- Central Heating and Cooling System
- Underground Utilities
- Water Heater
- Phone Available
- Cable TV Available
Ownership History
Purchase Details
Purchase Details
Similar Homes in Conway, SC
Home Values in the Area
Average Home Value in this Area
Purchase History
| Date | Buyer | Sale Price | Title Company |
|---|---|---|---|
| Richardson Engineering Llc | $150,000 | -- | |
| Golden Town Properties Llc | $280,140 | None Available |
Property History
| Date | Event | Price | Change | Sq Ft Price |
|---|---|---|---|---|
| 08/28/2013 08/28/13 | Sold | $297,000 | -0.3% | $97 / Sq Ft |
| 08/28/2013 08/28/13 | Pending | -- | -- | -- |
| 03/11/2012 03/11/12 | For Sale | $297,800 | -- | $98 / Sq Ft |
Tax History Compared to Growth
Tax History
| Year | Tax Paid | Tax Assessment Tax Assessment Total Assessment is a certain percentage of the fair market value that is determined by local assessors to be the total taxable value of land and additions on the property. | Land | Improvement |
|---|---|---|---|---|
| 2024 | $1,281 | $7,075 | $2,527 | $4,548 |
| 2023 | $1,281 | $7,075 | $2,527 | $4,548 |
| 2021 | $1,033 | $14,466 | $2,527 | $11,939 |
| 2020 | $2,703 | $10,613 | $3,791 | $6,822 |
| 2019 | $2,703 | $10,613 | $3,791 | $6,822 |
| 2018 | $0 | $9,445 | $2,659 | $6,786 |
| 2017 | $2,532 | $9,445 | $2,659 | $6,786 |
| 2016 | -- | $9,445 | $2,659 | $6,786 |
| 2015 | $2,532 | $9,446 | $2,660 | $6,786 |
| 2014 | $2,461 | $9,446 | $2,660 | $6,786 |
Agents Affiliated with this Home
-
Russ Richardson

Seller's Agent in 2013
Russ Richardson
RCB Real Estate & Development
(843) 333-4009
9 in this area
28 Total Sales
Map
Source: Coastal Carolinas Association of REALTORS®
MLS Number: 1204334
APN: 32406040004
- 3173 Long Avenue Extension
- 3180 Long Avenue Extension
- 2832 Long Avenue Extension
- 3416 Logan St Unit Lot 35
- 3420 Logan St Unit Lot 34
- 1100 Hainer Place Dr Unit Lot 39
- 1106 Hainer Place Dr Unit Lot 40
- 1013 Hainer Place Dr Unit Lot 4
- 1101 Hainer Place Dr Unit Lot 5
- 1114 Hainer Place Dr Unit Homesite 42
- 1109 Hainer Place Dr Unit Lot 7
- 1113 Hainer Place Dr Unit Lot 8
- 212 Greenwich Dr
- 124 Windmeadows Dr
- 3991 Highway 813 Unit LOT 2
- 3995 Highway 813 Unit LOT 3
- 2807 Graham Rd
- 4084 Hagwood Cir
- 307 Dublin Dr Unit Lot 115
- 311 Dublin Dr Unit Lot 114
- 322 Rainwood Rd
- 328 Rainwood Rd
- 316 Rainwood Rd
- 334 Rainwood Rd
- 310 Rainwood Rd
- TBD Rainwood Rd
- 3169 Long Avenue Extension
- 3093 Long Avenue Extension
- 321 Rainwood Rd
- 3171 Long Avenue Extension
- 3017 Long Avenue Extension
- 318 Rainwood Rd
- 311 Rainwood Rd
- 3167 Long Avenue Extension
- Lot 8 Rainwood Dr
- Lot 5 Rainwood Dr
- Lot 7 Rainwood Dr
- 3021 Long Avenue Extension
- 3168 Long Avenue Extension
- 3018 Long Avenue Extension
