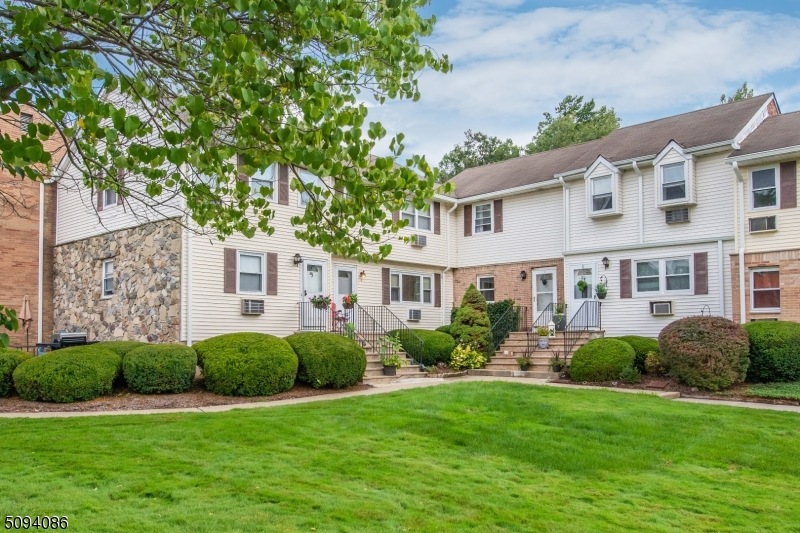
$265,000
- 1 Bed
- 1 Bath
- 322 Richard Mine Rd
- Unit 3
- Wharton, NJ
Why Rent When You Can Own? Welcome to this spacious, sun-filled condo perfectly situated in a peaceful, well-maintained community that's just minutes from major commuter routes, shopping, dining, and more. Perched atop a scenic hill, this unit offers beautiful views and an abundance of natural light throughout. The bright and airy living room creates an inviting space to relax or entertain. The
Radina Vilasco WEICHERT REALTORS
