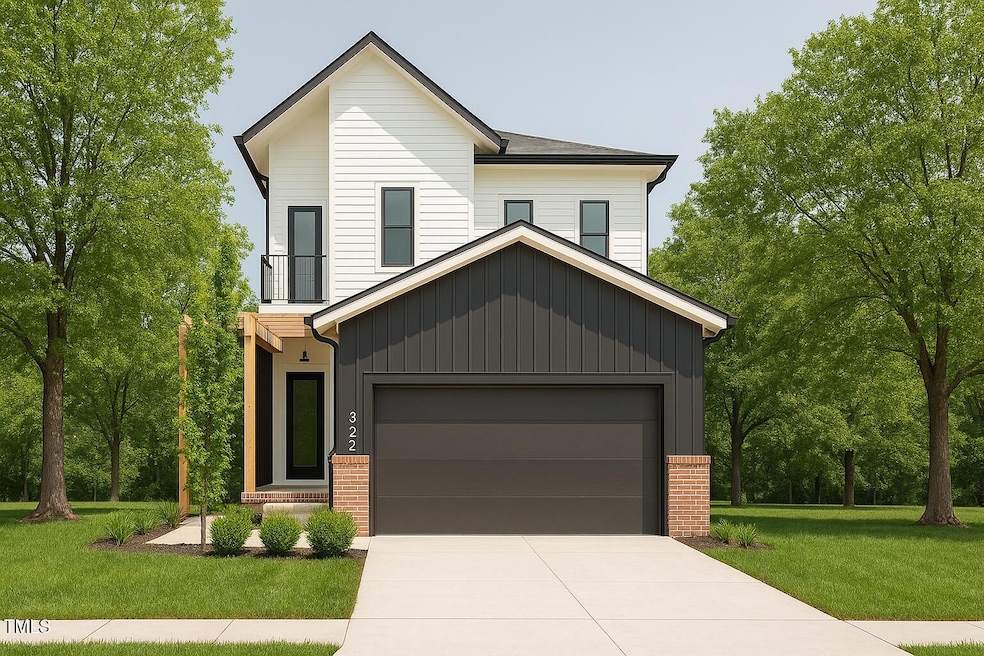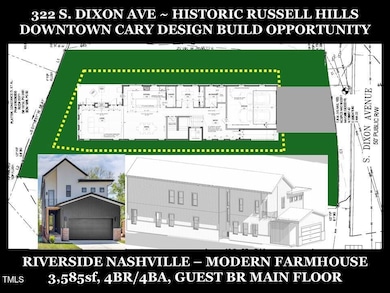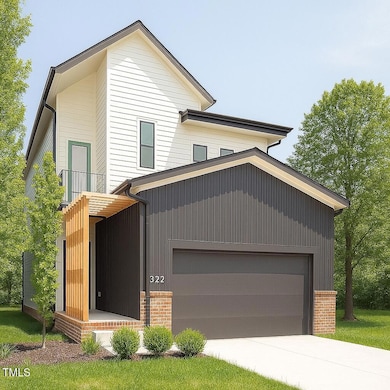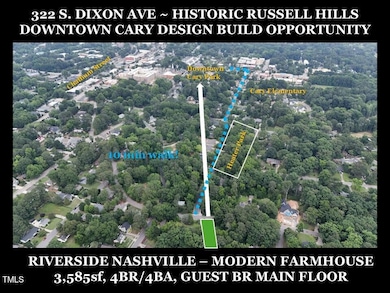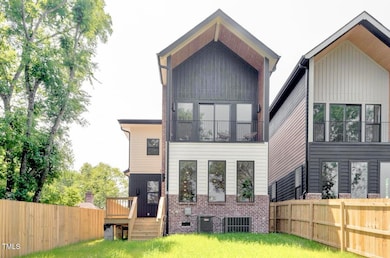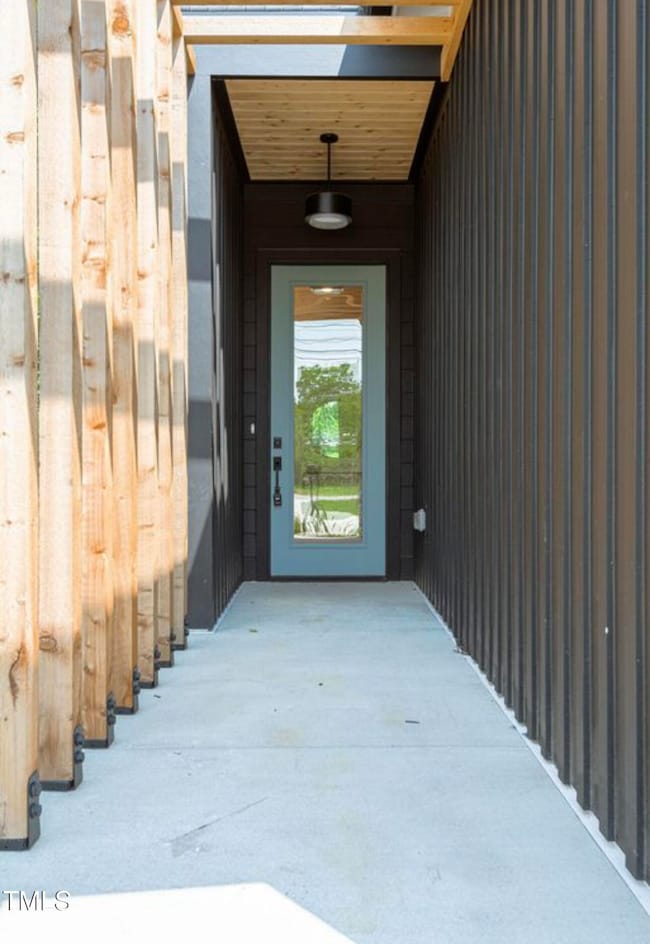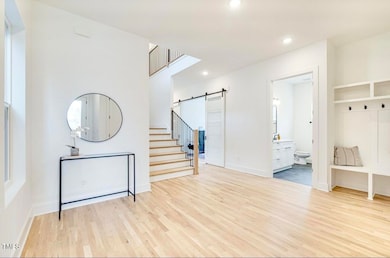322 S Dixon Ave Unit R Cary, NC 27511
South Cary NeighborhoodEstimated payment $9,980/month
Highlights
- New Construction
- Wood Flooring
- Main Floor Bedroom
- Cary Elementary Rated A
- Modernist Architecture
- 3-minute walk to Heater Park
About This Home
DOWNTOWN CARY LIFESTYLE AT ITS FINEST! NESTLED ALONGSIDE A CREEKBED, A BIRD-WATCHING OASIS AWAITS YOU WITH THIS CAREFULLY SELECTED FLOOR PLAN TO MEET THE DEMANDS OF THE OPEN SPACE & EASEMENTS ALONG THE SOUTHERN PORTION OF THIS EAST FACING LOT IN HISTORIC RUSSELL HILLS. 3,585SF W/OWNER SUITE PRIVATE DECK, GUEST BR ON MAIN FLOOR & MODERN FINISHES THROUGHOUT, THIS CUSTOM DESIGN-BUILD OPPORTUNITY CAN BE ALTERED UPON CONTRACT WITH THE BUILDER & ACQUISITION OF THE PROPERTY FROM THE CURRENT OWNER. MEETINGS WITH THE BUILDER & LISTING AGENT AVAILABLE. LET'S MAKE THIS YOUR DREAM LIFESTYLE HOME, JUST A SHORT WALK TO THE CARY DOWNTOWN PARK!
Home Details
Home Type
- Single Family
Est. Annual Taxes
- $5,243
Year Built
- Built in 2025 | New Construction
Lot Details
- 0.36 Acre Lot
- East Facing Home
Parking
- 2 Car Attached Garage
- 2 Open Parking Spaces
Home Design
- Home is estimated to be completed on 7/1/26
- Modernist Architecture
- Farmhouse Style Home
- Modern Architecture
- Block Foundation
- Asphalt Roof
- Board and Batten Siding
- HardiePlank Type
Interior Spaces
- 3,585 Sq Ft Home
- 2-Story Property
- Gas Fireplace
- Entrance Foyer
- Family Room with Fireplace
- Dining Room
- Laundry Room
Flooring
- Wood
- Tile
Bedrooms and Bathrooms
- 5 Bedrooms
- Main Floor Bedroom
- Primary bedroom located on second floor
- 5 Full Bathrooms
Basement
- Block Basement Construction
- Crawl Space
Schools
- Cary Elementary School
- East Cary Middle School
- Cary High School
Utilities
- Central Heating and Cooling System
Community Details
- No Home Owners Association
- Built by ZENITH HOMES COMPANY
- West Russell Hills Subdivision, Riverside Floorplan
Listing and Financial Details
- Assessor Parcel Number 0763293897
Map
Home Values in the Area
Average Home Value in this Area
Tax History
| Year | Tax Paid | Tax Assessment Tax Assessment Total Assessment is a certain percentage of the fair market value that is determined by local assessors to be the total taxable value of land and additions on the property. | Land | Improvement |
|---|---|---|---|---|
| 2025 | $5,239 | $608,894 | $415,000 | $193,894 |
| 2024 | $5,126 | $608,894 | $415,000 | $193,894 |
| 2023 | $2,805 | $277,951 | $138,000 | $139,951 |
| 2022 | $2,701 | $277,951 | $138,000 | $139,951 |
| 2021 | $2,647 | $277,951 | $138,000 | $139,951 |
| 2020 | $2,661 | $277,951 | $138,000 | $139,951 |
| 2019 | $2,115 | $195,647 | $88,000 | $107,647 |
| 2018 | $1,985 | $195,647 | $88,000 | $107,647 |
| 2017 | $1,908 | $195,647 | $88,000 | $107,647 |
| 2016 | $1,880 | $195,647 | $88,000 | $107,647 |
| 2015 | $1,751 | $175,850 | $68,000 | $107,850 |
| 2014 | $1,652 | $175,850 | $68,000 | $107,850 |
Property History
| Date | Event | Price | List to Sale | Price per Sq Ft |
|---|---|---|---|---|
| 06/19/2025 06/19/25 | For Sale | $1,825,000 | -- | $509 / Sq Ft |
Purchase History
| Date | Type | Sale Price | Title Company |
|---|---|---|---|
| Warranty Deed | $60,000 | None Available | |
| Interfamily Deed Transfer | -- | None Available | |
| Warranty Deed | $35,000 | None Available |
Mortgage History
| Date | Status | Loan Amount | Loan Type |
|---|---|---|---|
| Open | $90,000 | Purchase Money Mortgage | |
| Closed | $90,000 | Unknown | |
| Previous Owner | $68,000 | New Conventional |
Source: Doorify MLS
MLS Number: 10104101
APN: 0763.05-29-3897-000
- 322 S Dixon Ave
- 1017 Frank Page Dr
- 432 W Park St
- 415 W Chatham St
- 619 Griffis St
- 413 W Chatham St
- 411 W Chatham St
- 401 W Chatham St
- 316 Williams St
- 414 W Chatham St
- 412 W Chatham St
- 410 W Chatham St
- 404 W Chatham St
- 206 Vista Creek Place
- 215 N Dixon Ave
- 421 S Harrison Ave
- 822 Union St
- 511 Normandy St
- 507 Normandy St
- 109 W Park St
- 118 Manhattan Ct Unit 118
- 880 Glendale Dr
- 509 Matheson Place
- 352 S Walker St
- 137 Gold Meadow Dr
- 309 White Oak Dr
- 8711 Chapel Hill Rd Unit B
- 226 Adams St
- 8551 Chapel Hill Rd
- 111 Greengate Ct
- 255 E Chatham St
- 255 E Chatham St Unit A1
- 255 E Chatham St Unit B1
- 255 E Chatham St Unit C1
- 326 Webster St
- 915 Ball Field Aly Unit 101
- 900 Waterford Forest Cir
- 703 Brookgreen Dr
- 510 Sherwood Ct
- 516 Sherwood Ct Unit C
