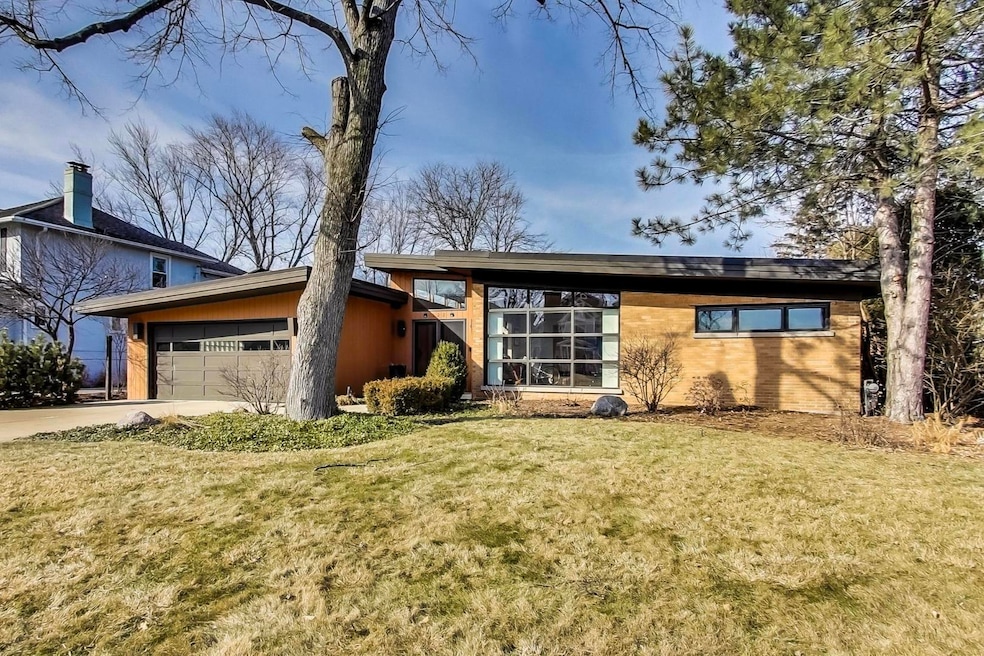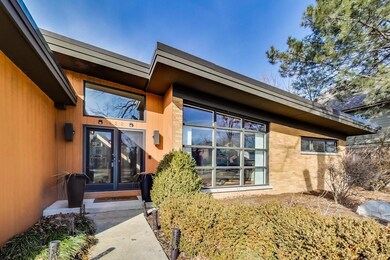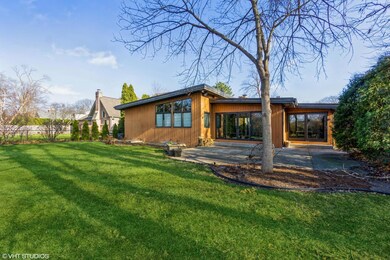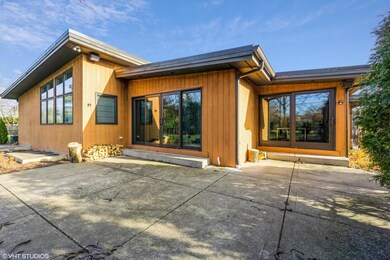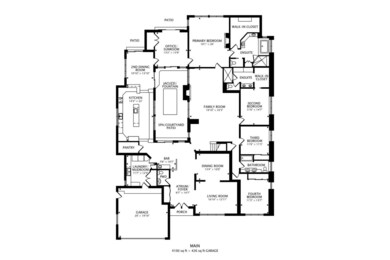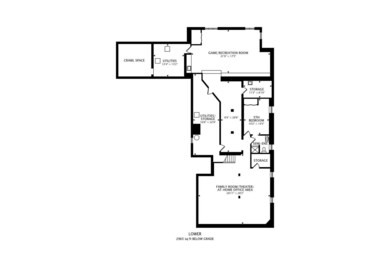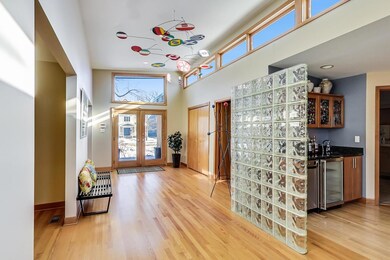
322 S Kenmore Ave Elmhurst, IL 60126
Estimated Value: $1,180,000 - $2,100,000
Highlights
- Home Theater
- Spa
- Solar Power System
- Hawthorne Elementary School Rated A
- Sauna
- 3-minute walk to Centennial Park
About This Home
As of October 2022This Mid-century modern ranch is located in the beautiful downtown neighborhood of Elmhurst is surrounded by the cities most opulent properties. Inspired by FLWright's Taliesin West's functional reflecting pools retreat space. The larger than standard lot is captured by through the walls of glass that mingle the outdoors with your interior life. The main level is a sprawling 4,300 sq/ft of open and lofted space flooded with light. This unique single floor design is perfect for those looking to eliminate stairs from their lifestyle or adjust to ADA lifestyle accommodations. Nurture your socialite and artistic persona in the exquisite entertainment spaces both inside & out. The front living room, dining room, expansive family room, open center courtyard lighted in-ground spa that converts into 2 arch fountain sprays, kitchen, dinette, patio, and back yard offer amazing space with privacy and room to breathe. The principal bedroom features a lavish ensuite bathroom get away. The three additional bedrooms offers an ensuite or shared bathrooms , steam room. Plenty of space for guests or future design modification. Additionally , a 3,000 sq/ft finished lower level is an impressive space for playing and or working including an enormous sunken theater room w/wet bar, a generous at-home office space, guest bedroom with full bath. Plenty of storage exists also. Zoned heating, both HVAC systems new in the last two years; rubber commercial grade flat roof. Enjoy smart wired security system and clean energy from Blue Raven solar panels installed Jan 2019; Generac whole house generator new in 2012. Location is A+: 1/2-mile distance to Elmhurst City Centre & Metra train station. Five minutes to Oakbrook mall, immediate access to major interstate highways. Twenty minutes to downtown Chicago, O'Hare and Midway airports.
Last Agent to Sell the Property
@properties Christie's International Real Estate License #475133031 Listed on: 08/31/2022

Home Details
Home Type
- Single Family
Est. Annual Taxes
- $16,049
Year Built
- Built in 1953
Lot Details
- 0.32 Acre Lot
- Lot Dimensions are 75x190
- Fenced Yard
- Paved or Partially Paved Lot
- Sprinkler System
Parking
- 2.5 Car Attached Garage
- Garage Door Opener
- Driveway
- Parking Included in Price
Home Design
- Contemporary Architecture
- Rubber Roof
- Concrete Perimeter Foundation
Interior Spaces
- 7,590 Sq Ft Home
- 1-Story Property
- Wet Bar
- Built-In Features
- Bar Fridge
- Fireplace With Gas Starter
- Entrance Foyer
- Family Room with Fireplace
- 2 Fireplaces
- Living Room
- Formal Dining Room
- Home Theater
- Home Office
- Game Room
- Lower Floor Utility Room
- Sauna
Kitchen
- Built-In Oven
- Cooktop with Range Hood
- Microwave
- High End Refrigerator
- Dishwasher
- Stainless Steel Appliances
- Trash Compactor
- Disposal
Flooring
- Wood
- Heated Floors
Bedrooms and Bathrooms
- 4 Bedrooms
- 5 Potential Bedrooms
- Fireplace in Primary Bedroom
- Walk-In Closet
- Dual Sinks
- Whirlpool Bathtub
- Double Shower
- Steam Shower
- Separate Shower
- Solar Tube
Laundry
- Laundry Room
- Laundry on main level
- Dryer
- Washer
- Sink Near Laundry
Finished Basement
- Basement Fills Entire Space Under The House
- Sump Pump
- Finished Basement Bathroom
Home Security
- Home Security System
- Storm Screens
Accessible Home Design
- Accessible Common Area
- Accessibility Features
- Level Entry For Accessibility
- Flooring Modification
Eco-Friendly Details
- Solar Power System
Outdoor Features
- Spa
- Brick Porch or Patio
Schools
- Hawthorne Elementary School
- Sandburg Middle School
- York Community High School
Utilities
- Zoned Heating and Cooling
- Humidifier
- Heating System Uses Natural Gas
- Power Generator
- Lake Michigan Water
- Multiple Water Heaters
- Water Purifier is Owned
Listing and Financial Details
- Homeowner Tax Exemptions
Ownership History
Purchase Details
Home Financials for this Owner
Home Financials are based on the most recent Mortgage that was taken out on this home.Purchase Details
Home Financials for this Owner
Home Financials are based on the most recent Mortgage that was taken out on this home.Similar Homes in Elmhurst, IL
Home Values in the Area
Average Home Value in this Area
Purchase History
| Date | Buyer | Sale Price | Title Company |
|---|---|---|---|
| Clark Jason | $930,000 | First American Title | |
| Gregg Richard J | $410,000 | -- |
Mortgage History
| Date | Status | Borrower | Loan Amount |
|---|---|---|---|
| Open | Clark Jason | $1,981,500 | |
| Closed | Clark Jason | $837,000 | |
| Previous Owner | Gregg Mary Moy | $185,000 | |
| Previous Owner | Gregg Mary Moy | $490,600 | |
| Previous Owner | Moy Gregg Mary | $480,000 | |
| Previous Owner | Moy Gregg Mary | $200,000 | |
| Previous Owner | Moy Gregg Mary | $100,000 | |
| Previous Owner | Gregg Richard J | $409,275 | |
| Previous Owner | Gregg Richard J | $425,000 | |
| Previous Owner | Gregg Richard J | $74,950 | |
| Previous Owner | Gregg Richard J | $245,400 |
Property History
| Date | Event | Price | Change | Sq Ft Price |
|---|---|---|---|---|
| 10/18/2022 10/18/22 | Sold | $930,000 | 0.0% | $123 / Sq Ft |
| 09/04/2022 09/04/22 | Pending | -- | -- | -- |
| 09/03/2022 09/03/22 | Off Market | $930,000 | -- | -- |
| 08/31/2022 08/31/22 | For Sale | $950,000 | -- | $125 / Sq Ft |
Tax History Compared to Growth
Tax History
| Year | Tax Paid | Tax Assessment Tax Assessment Total Assessment is a certain percentage of the fair market value that is determined by local assessors to be the total taxable value of land and additions on the property. | Land | Improvement |
|---|---|---|---|---|
| 2023 | $18,146 | $306,900 | $140,590 | $166,310 |
| 2022 | $17,107 | $288,110 | $135,140 | $152,970 |
| 2021 | $16,689 | $280,950 | $131,780 | $149,170 |
| 2020 | $16,049 | $274,790 | $128,890 | $145,900 |
| 2019 | $15,723 | $261,250 | $122,540 | $138,710 |
| 2018 | $17,353 | $286,110 | $116,010 | $170,100 |
| 2017 | $16,989 | $272,640 | $110,550 | $162,090 |
| 2016 | $16,651 | $256,840 | $104,140 | $152,700 |
| 2015 | $16,511 | $239,280 | $97,020 | $142,260 |
| 2014 | $18,884 | $251,050 | $79,630 | $171,420 |
| 2013 | $18,673 | $254,590 | $80,750 | $173,840 |
Agents Affiliated with this Home
-
Joe Schiller

Seller's Agent in 2022
Joe Schiller
@ Properties
(312) 404-8850
1 in this area
75 Total Sales
-
Ashley Cox

Buyer's Agent in 2022
Ashley Cox
Compass
(773) 742-8218
2 in this area
149 Total Sales
Map
Source: Midwest Real Estate Data (MRED)
MLS Number: 11618080
APN: 06-01-320-012
- 371 S Arlington Ave
- 377 S Prairie Ave
- 269 S York St
- 303 S Poplar Ave
- 228 E May St
- 165 S Kenmore Ave
- 153 S Kenmore Ave
- 179 E South St
- 132 S Chandler Ave
- 500 S Kenilworth Ave
- 359 E Church St
- 258 S Boyd Ave
- 9 Manchester Ln
- 131 W Adelaide St Unit 308
- 442 S Stratford Ave
- 580 S Kearsage Ave
- 172 E Crescent Ave
- 613 S Chatham Ave
- 606 S York St
- 510 E Park Ave
- 322 S Kenmore Ave
- 328 S Kenmore Ave
- 316 S Kenmore Ave
- 330 S Kenmore Ave
- 310 S Kenmore Ave
- 329 S Arlington Ave
- 325 S Arlington Ave
- 193 E Saint Charles Rd
- 177 E Saint Charles Rd
- 319 S Arlington Ave
- 350 S Kenmore Ave
- 191 E Saint Charles Rd
- 304 S Kenmore Ave
- 323 S Kenmore Ave
- 333 S Arlington Ave
- 329 S Kenmore Ave
- 319 S Kenmore Ave
- 313 S Arlington Ave
- 333 S Kenmore Ave
- 343 S Kenmore Ave
