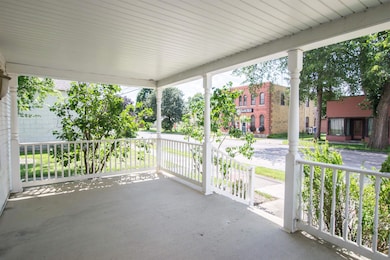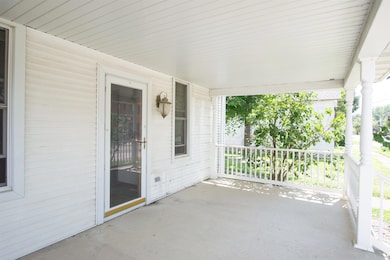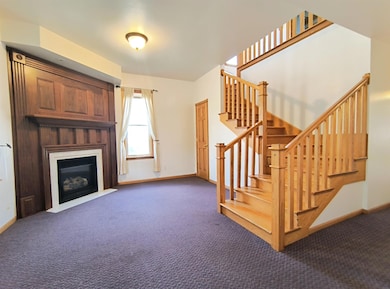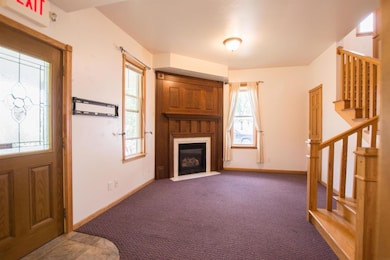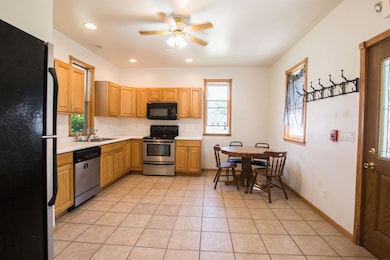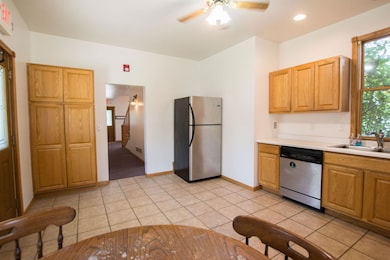322 S Main St Calmar, IA 52132
Estimated payment $1,414/month
Highlights
- Corner Lot
- Covered Patio or Porch
- Forced Air Zoned Cooling and Heating System
- South Winneshiek Middle School Rated 9+
- Laundry Room
- Water Softener
About This Home
This nicely maintained, 5 bedroom, 5 bath home offers you the potential of single family living or an income-producing investment! Previously used as a short term rental, each bedroom has it's own private bath - ideal for guests or family alike! The gas fireplace creates a warm, inviting space and the large kitchen gives you ample room for family meals. The charming front and back porch is a great place to start or end the day. This home has been updated throughout the years with an HVAC system, electrical, plumbing, drywall, windows, roof and siding. The heating and cooling is also zoned, customizing comfort for all. Local attractions include the Bily Clocks Museum, The Inwood Ballroom, the Turkey River and the Wenzil Taylor Food & Brew. The oversized garage comes in handy for a vehicle and extra storage. **$5,000 credit to buyer at closing! ** Call today to make this home yours!
Home Details
Home Type
- Single Family
Est. Annual Taxes
- $1,798
Year Built
- Built in 1900
Lot Details
- 8,505 Sq Ft Lot
- Lot Dimensions are 63' x 135'
- Corner Lot
Parking
- 1 Car Garage
Home Design
- Asphalt Roof
- Vinyl Siding
Interior Spaces
- 1,624 Sq Ft Home
- Ceiling Fan
- Gas Fireplace
- Stone Basement
- Fire and Smoke Detector
Kitchen
- Free-Standing Range
- Built-In Microwave
- Dishwasher
Bedrooms and Bathrooms
- 5 Bedrooms
Laundry
- Laundry Room
- Laundry on upper level
- Dryer
- Washer
Outdoor Features
- Covered Patio or Porch
Schools
- South Winneshiek Elementary And Middle School
- South Winneshiek High School
Utilities
- Forced Air Zoned Cooling and Heating System
- Vented Exhaust Fan
- Heating System Powered By Leased Propane
- Electric Water Heater
- Water Softener
Listing and Financial Details
- Assessor Parcel Number 141945400100
Map
Home Values in the Area
Average Home Value in this Area
Tax History
| Year | Tax Paid | Tax Assessment Tax Assessment Total Assessment is a certain percentage of the fair market value that is determined by local assessors to be the total taxable value of land and additions on the property. | Land | Improvement |
|---|---|---|---|---|
| 2025 | $1,816 | $131,550 | $11,450 | $120,100 |
| 2024 | $1,816 | $113,790 | $11,450 | $102,340 |
| 2023 | $1,686 | $113,790 | $11,450 | $102,340 |
| 2022 | $1,666 | $98,360 | $9,550 | $88,810 |
| 2021 | $1,616 | $99,180 | $9,550 | $89,630 |
| 2020 | $1,616 | $92,340 | $9,550 | $82,790 |
| 2019 | $1,630 | $92,340 | $0 | $0 |
| 2018 | $1,582 | $92,340 | $0 | $0 |
| 2017 | $1,596 | $90,240 | $0 | $0 |
| 2016 | $1,442 | $90,240 | $0 | $0 |
| 2015 | $1,392 | $86,260 | $0 | $0 |
| 2014 | $1,392 | $86,260 | $0 | $0 |
Property History
| Date | Event | Price | List to Sale | Price per Sq Ft |
|---|---|---|---|---|
| 08/05/2025 08/05/25 | For Sale | $239,900 | -- | $148 / Sq Ft |
Purchase History
| Date | Type | Sale Price | Title Company |
|---|---|---|---|
| Quit Claim Deed | -- | None Listed On Document | |
| Quit Claim Deed | -- | None Listed On Document | |
| Warranty Deed | $65,000 | None Available | |
| Interfamily Deed Transfer | -- | None Available |
Source: Northeast Iowa Regional Board of REALTORS®
MLS Number: NBR20253777
APN: 141945400100
- 106 School St
- 0 Old Borax Rd Unit NBR20255211
- 1606 County Road W14
- 2584 Wild Rose Rd
- 101 St
- 1606
- 407 W North St
- 302 S West St
- 1882 Timber Rd
- 201 N Melden St
- 206 E Clark St
- 302 E Main St
- 3201 155th St
- TBD 337th Ave
- 2462 Iowa 9
- 2155 Twin Springs Rd
- 16267 Yankee Ave
- 115 S Main St
- 1623 W42
- 0 County Road W42

