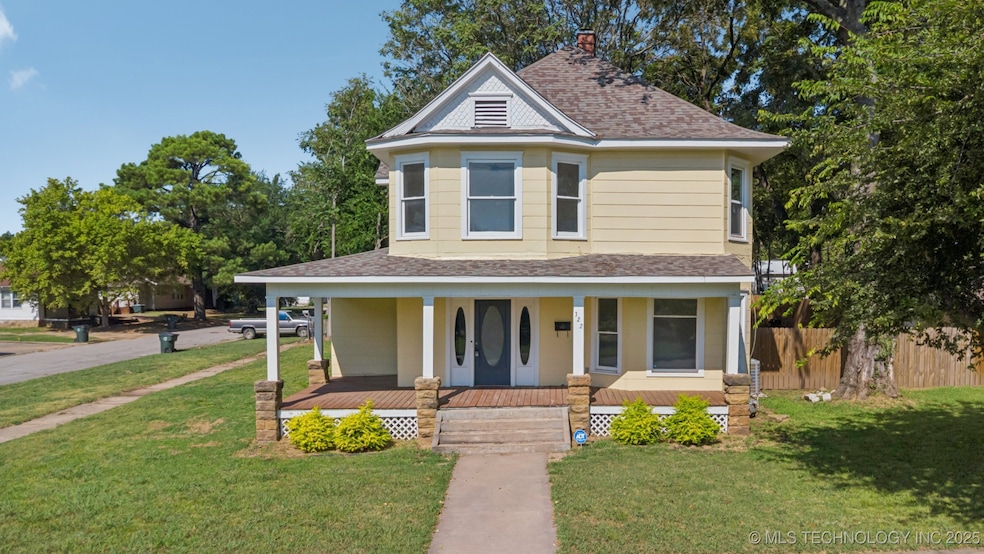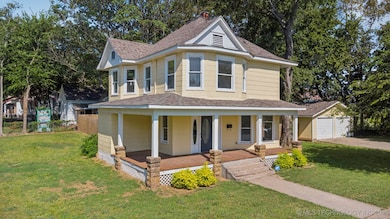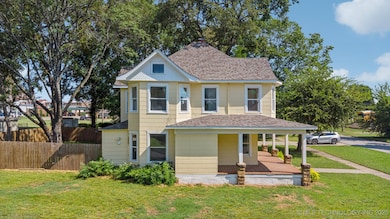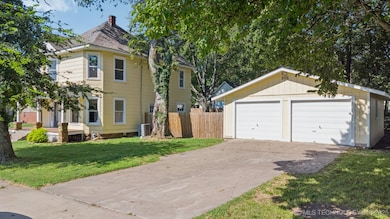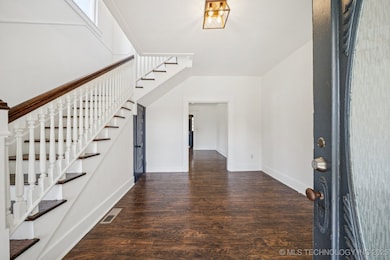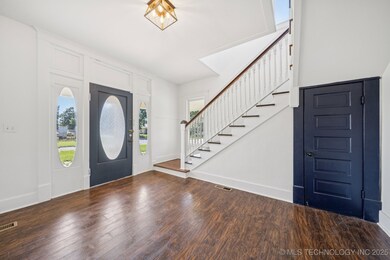322 S Porter Ave Okmulgee, OK 74447
Estimated payment $1,098/month
Highlights
- Craftsman Architecture
- Deck
- High Ceiling
- Mature Trees
- Corner Lot
- No HOA
About This Home
This stunning 1920s Craftsman-style home beautifully captures classic Southern charm with its warm, inviting exterior and half wrap-around porch—perfectly reminiscent of picturesque fall homes. Situated on a large corner lot, the porch offers an ideal spot for rockers to relax and enjoy the golden hour. Step inside to a welcoming foyer that flows into a bright living room filled with tall windows and natural light. The kitchen provides ample space for entertaining guests. Upstairs, you’ll find roomy bedrooms bathed in natural light. The gorgeous hardwood floors on the second floor have been carefully refurbished to restore their original beauty. A detached 2-car garage with electricity and remote doors adds convenience, while the large, privacy-fenced lot with mature trees creates a peaceful retreat. Remodeled in 2024–2025, this full-of-character home is move-in ready—make this timeless gem your new home sweet home!
Home Details
Home Type
- Single Family
Est. Annual Taxes
- $1,072
Year Built
- Built in 1920
Lot Details
- 0.32 Acre Lot
- East Facing Home
- Privacy Fence
- Corner Lot
- Mature Trees
Parking
- 2 Car Garage
- Driveway
Home Design
- Craftsman Architecture
- Wood Frame Construction
- Fiberglass Roof
- HardiePlank Type
- Asphalt
Interior Spaces
- 1,949 Sq Ft Home
- 2-Story Property
- High Ceiling
- Ceiling Fan
- Aluminum Window Frames
- Crawl Space
- Fire and Smoke Detector
- Electric Dryer Hookup
Kitchen
- Convection Oven
- Stove
- Range
- Microwave
- Dishwasher
- Laminate Countertops
Flooring
- Laminate
- Tile
Bedrooms and Bathrooms
- 4 Bedrooms
Outdoor Features
- Deck
- Porch
Schools
- Okmulgee Elementary And Middle School
- Okmulgee High School
Utilities
- Zoned Heating and Cooling
- Heating System Uses Gas
- Electric Water Heater
Community Details
- No Home Owners Association
- Okmulgee Ot Subdivision
Map
Home Values in the Area
Average Home Value in this Area
Tax History
| Year | Tax Paid | Tax Assessment Tax Assessment Total Assessment is a certain percentage of the fair market value that is determined by local assessors to be the total taxable value of land and additions on the property. | Land | Improvement |
|---|---|---|---|---|
| 2025 | $1,139 | $12,429 | $360 | $12,069 |
| 2024 | $1,072 | $11,837 | $360 | $11,477 |
| 2023 | $1,287 | $15,120 | $360 | $14,760 |
| 2022 | $887 | $10,495 | $360 | $10,135 |
| 2021 | $928 | $10,495 | $360 | $10,135 |
| 2020 | $992 | $11,213 | $360 | $10,853 |
| 2019 | $206 | $2,334 | $360 | $1,974 |
| 2018 | $199 | $2,222 | $360 | $1,862 |
| 2017 | $187 | $2,116 | $360 | $1,756 |
| 2016 | $179 | $2,016 | $360 | $1,656 |
| 2015 | $165 | $1,920 | $360 | $1,560 |
| 2014 | $125 | $1,440 | $360 | $1,080 |
Property History
| Date | Event | Price | List to Sale | Price per Sq Ft | Prior Sale |
|---|---|---|---|---|---|
| 08/15/2025 08/15/25 | For Sale | $192,500 | +52.8% | $99 / Sq Ft | |
| 11/01/2022 11/01/22 | Sold | $126,000 | +1.2% | $65 / Sq Ft | View Prior Sale |
| 10/14/2022 10/14/22 | Pending | -- | -- | -- | |
| 10/03/2022 10/03/22 | For Sale | $124,500 | 0.0% | $64 / Sq Ft | |
| 09/08/2022 09/08/22 | Pending | -- | -- | -- | |
| 09/08/2022 09/08/22 | For Sale | $124,500 | -- | $64 / Sq Ft |
Purchase History
| Date | Type | Sale Price | Title Company |
|---|---|---|---|
| Warranty Deed | $126,000 | Fidelity National Title | |
| Warranty Deed | $16,000 | -- | |
| Warranty Deed | $12,000 | -- | |
| Personal Reps Deed | $12,000 | None Available |
Mortgage History
| Date | Status | Loan Amount | Loan Type |
|---|---|---|---|
| Open | $78,217 | New Conventional |
Source: MLS Technology
MLS Number: 2535807
APN: 1100-00-119-006-0-001-00
- 416 S Grand Ave
- 612 Muskogee
- 403 S Delaware Ave
- 311 E 5th St
- 600 E 7th St
- 410 S Seminole Ave
- 602 S Seminole Ave
- 502 S Okmulgee Ave
- 105 E 3rd St
- 810 S Severs St
- 609 S Alabama Ave
- 627 S Alabama Ave
- 411 W 12th St
- 712 E 13th St
- 622 S Alabama Ave
- 512 N Muskogee Ave
- 806 E 13th St
- 907 S Creek Ave
- 601 Porter Ave
- 6 E Southbrook Ave
- 324 E 6th St
- 804 N Alabama Ave
- 707 N Dogwood Ave
- 1922 W 161st St S
- 16405 S 87th East Ave
- 16302 S 89th East Ave
- 7808 E 161st Place S
- 8515 E 164th St S
- 8408 E 161st Place S
- 8717 E 161st Place S
- 16153 S 90th Ave E
- 7419 E 156th Place S
- 600 S Main St
- 120 Newman Cir
- 8116 E 151st St
- 1046 E 144th St
- 14681 S 82nd East Ave
- 1271 E 143rd St
- 745 E 139th Place S
- 268 E 137th St
