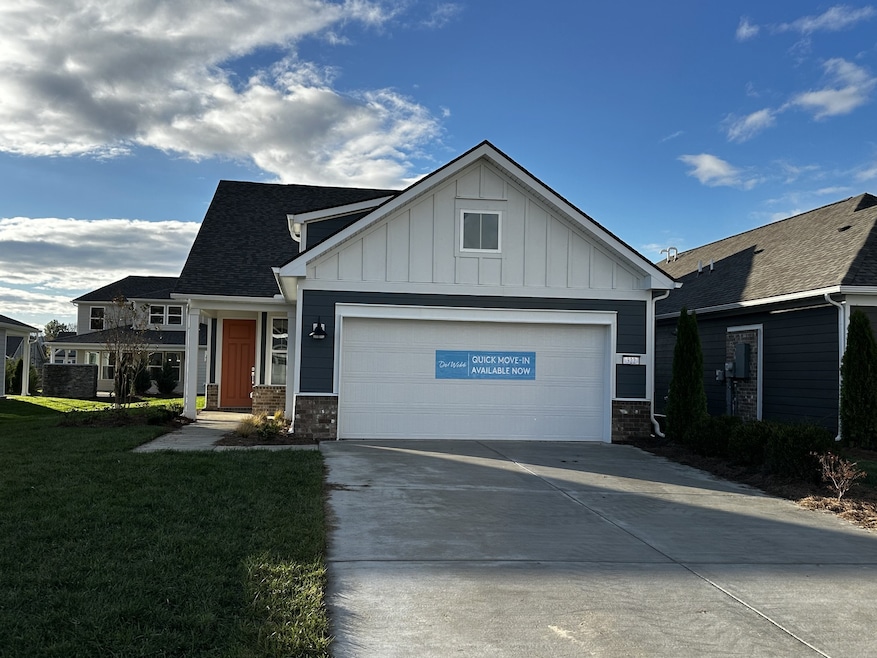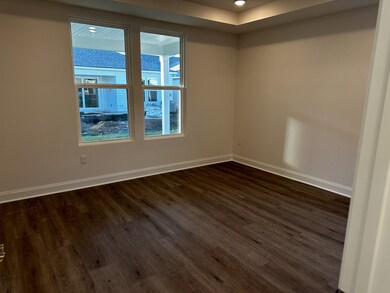322 Sharp Way Murfreesboro, TN 37128
Estimated payment $3,810/month
Highlights
- Fitness Center
- Open Floorplan
- Traditional Architecture
- Active Adult
- Clubhouse
- Separate Formal Living Room
About This Home
Welcome to Del Webb Southern Harmony. Our 55+ community takes living well to another level. Close to shopping, dining and medical facilities, Southern harmony perfectly blends the peace of rural living with all the "feels" a strong community enjoys. Opening early 2026, our future Amenity Center will include indoor and outdoor pools, eight pickleball courts, bocce ball, a fitness center, a ballroom, meeting rooms, social lawn with entertainment stage and much more! This lovely COMPASS plan includes a gourmet Kitchen with Gas Cooktop, a wonderful Loft perfect for guests with a Bonus Room, Private Bedroom and Full Bath. Private office area, nice storage, No carpet on main floor, Covered Patio, full sod and irrigation, and more!
Listing Agent
Pulte Homes Tennessee Brokerage Phone: 6306241841 License #379862 Listed on: 12/03/2025
Home Details
Home Type
- Single Family
Est. Annual Taxes
- $3,300
Year Built
- Built in 2025
HOA Fees
- $389 Monthly HOA Fees
Parking
- 2 Car Attached Garage
- 4 Open Parking Spaces
- Front Facing Garage
- Garage Door Opener
- Driveway
Home Design
- Traditional Architecture
- Shingle Roof
Interior Spaces
- 1,984 Sq Ft Home
- Property has 2 Levels
- Open Floorplan
- Entrance Foyer
- Great Room
- Separate Formal Living Room
- Washer and Electric Dryer Hookup
Kitchen
- Built-In Electric Oven
- Cooktop
- Microwave
- Dishwasher
- Stainless Steel Appliances
- Kitchen Island
- Disposal
Flooring
- Carpet
- Tile
- Vinyl
Bedrooms and Bathrooms
- 3 Bedrooms | 2 Main Level Bedrooms
- Walk-In Closet
- 3 Full Bathrooms
- Double Vanity
Home Security
- Smart Locks
- Carbon Monoxide Detectors
- Fire and Smoke Detector
Schools
- Rockvale Elementary School
- Rockvale Middle School
- Rockvale High School
Utilities
- Central Air
- Heating System Uses Natural Gas
- Underground Utilities
- STEP System includes septic tank and pump
- High Speed Internet
Additional Features
- Energy-Efficient Thermostat
- Covered Patio or Porch
- Irrigation
Listing and Financial Details
- Property Available on 10/31/25
- Tax Lot 162
Community Details
Overview
- Active Adult
- $4,668 One-Time Secondary Association Fee
- Association fees include ground maintenance, internet, recreation facilities, trash
- Del Webb Southern Harmony Subdivision
Amenities
- Clubhouse
Recreation
- Fitness Center
- Community Pool
- Trails
Map
Home Values in the Area
Average Home Value in this Area
Property History
| Date | Event | Price | List to Sale | Price per Sq Ft |
|---|---|---|---|---|
| 12/03/2025 12/03/25 | For Sale | $599,900 | -- | $302 / Sq Ft |
Source: Realtracs
MLS Number: 3057836
- 453 Ruby Oaks Ln
- 510 Ruby Oaks Ln
- 439 Coleman Hill Rd
- 5137 Jack Byrnes Dr
- 1307 Westlawn Blvd
- 1470 Cotillion Dr
- 1406 Cotillion Dr
- 5226 Whispering Willow Cir
- 407 Tessa Ct
- 5410 Perlou Ln
- 5337 Cloister Dr
- 440 Charity Ln
- 5150 Jack Byrnes Dr
- 5823 Roxbury Dr
- 414 Otter Trail
- 1105 Brocton Ct
- 350 Covenant Blvd
- 426 Creekview Dr
- 4836 Ark Ln
- 4834 Beryl Dr







