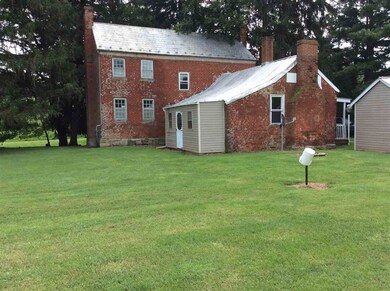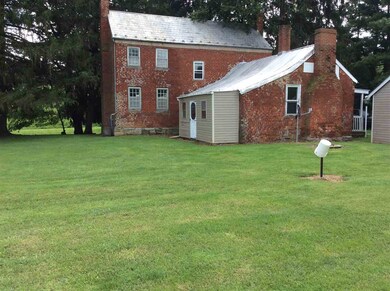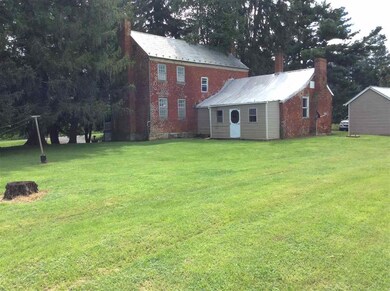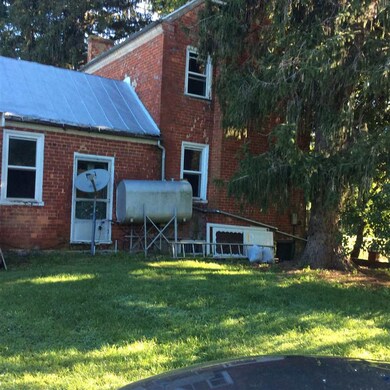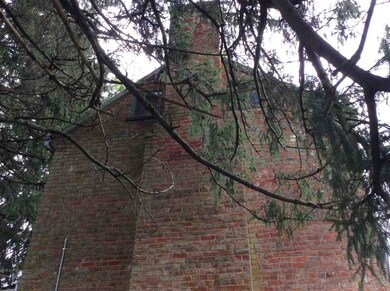
322 Smoky Row Rd Staunton, VA 24401
Estimated Value: $488,000 - $790,000
Highlights
- Wood Burning Stove
- Spring on Lot
- Front Porch
- Multiple Fireplaces
- Main Floor Primary Bedroom
- Living Room
About This Home
As of July 2021PERFECT OPPORTUNITY TO RESTORE A PART OF HISTORY. THIS HOME WAS BUILT IN THE 1700'S. THE COUNTY RECORDS STATE 1921 BUT THERE WAS A FIRE IN THE KITCHEN & 1921 WAS WHEN IT WAS REBUILT. IT NEEDS TOTAL RESTORATION BUT WHAT A JEWEL WHEN IT'S FINISHED. LOCATED WITHIN MINUTES OF STAUNTON BUT TRUE COUNTRY LIVING. 1+ ACRE (M/L) IS BEING DIVIDED FROM THE FARM. THERE MAY BE AN OPPORTUNITY AT A LATER DATE TO PURCHASE ADDITIONAL ACREAGE. THERE IS A WELL & SEPTIC. ADDITIONAL BUILDINGS INCLUDE A SHOP, A SMOKE HOUSE & A SPRING HOUSE. ”SOLD AS IS WHERE IS.” LOCATED FOR ACCESS TO THE BYPASS & INTERSTATES WITHOUT THE NOISE OR TRAFFIC. NO COMMISSION ON SELLER CONCESSIONS. CALL OR TEXT AGENT TO SHOW. DO NOT SHOW WITHOUT APPOINTMENT. TAXES TO BE DETERMINED.
Last Agent to Sell the Property
Pat Burns
RE/MAX ADVANTAGE - STAUNTON Listed on: 08/17/2020

Home Details
Home Type
- Single Family
Est. Annual Taxes
- $1,581
Year Built
- Built in 1720
Lot Details
- 1 Acre Lot
- Property is zoned GA General Agricultural
Home Design
- Stone Foundation
- Metal Roof
Interior Spaces
- 2,043 Sq Ft Home
- 2-Story Property
- Multiple Fireplaces
- Wood Burning Stove
- Wood Burning Fireplace
- Living Room
- Dining Room
- Partial Basement
- Laundry Room
Bedrooms and Bathrooms
- 3 Bedrooms | 1 Primary Bedroom on Main
- 1 Full Bathroom
- Primary bathroom on main floor
Outdoor Features
- Spring on Lot
- Front Porch
Schools
- Riverheads Elementary School
- Beverley Manor Middle School
- Riverheads High School
Utilities
- Well
- Conventional Septic
Listing and Financial Details
- Assessor Parcel Number 64-21
Similar Homes in Staunton, VA
Home Values in the Area
Average Home Value in this Area
Property History
| Date | Event | Price | Change | Sq Ft Price |
|---|---|---|---|---|
| 07/15/2021 07/15/21 | Sold | $145,000 | -3.3% | $71 / Sq Ft |
| 06/15/2021 06/15/21 | Pending | -- | -- | -- |
| 04/22/2021 04/22/21 | For Sale | $149,900 | 0.0% | $73 / Sq Ft |
| 03/31/2021 03/31/21 | Pending | -- | -- | -- |
| 11/24/2020 11/24/20 | For Sale | $149,900 | 0.0% | $73 / Sq Ft |
| 08/27/2020 08/27/20 | Pending | -- | -- | -- |
| 08/17/2020 08/17/20 | For Sale | $149,900 | -- | $73 / Sq Ft |
Tax History Compared to Growth
Tax History
| Year | Tax Paid | Tax Assessment Tax Assessment Total Assessment is a certain percentage of the fair market value that is determined by local assessors to be the total taxable value of land and additions on the property. | Land | Improvement |
|---|---|---|---|---|
| 2024 | $1,581 | $659,700 | $453,500 | $206,200 |
| 2023 | $1,288 | $518,609 | $403,200 | $115,409 |
| 2022 | $1,288 | $518,609 | $403,200 | $115,409 |
| 2021 | $909 | $461,452 | $407,490 | $53,962 |
| 2020 | $909 | $461,500 | $407,500 | $54,000 |
| 2019 | $909 | $461,500 | $407,500 | $54,000 |
| 2018 | $902 | $469,801 | $407,500 | $62,301 |
| 2017 | $830 | $469,801 | $407,500 | $62,301 |
| 2016 | $821 | $442,301 | $380,000 | $62,301 |
| 2015 | $651 | $442,301 | $380,000 | $62,301 |
| 2014 | $651 | $442,301 | $380,000 | $62,301 |
| 2013 | $651 | $445,600 | $385,000 | $60,600 |
Agents Affiliated with this Home
-

Seller's Agent in 2021
Pat Burns
RE/MAX
(434) 465-4444
149 Total Sales
-
Susan Conrad Melendez

Buyer's Agent in 2021
Susan Conrad Melendez
Kline May Realty
(540) 560-4935
170 Total Sales
Map
Source: Charlottesville Area Association of REALTORS®
MLS Number: 607463
APN: 064-21
- TBD Smoky Row Rd
- 93 Eidson Creek Rd
- 12 Valley Manor Dr
- 18 Breezewood Dr
- 19 Stanley St
- 188 Middlebrook Rd
- 47 Villa View Dr
- 51 Villa View Dr
- 3165 Old Greenville Rd
- 2409 Bare St
- 2522 Bath St
- 21 Spring View Dr
- 117 Villa View Dr
- 80 Whispering Oaks Dr
- 86 Whispering Oaks Dr
- 2311 W Beverley St
- 94 Whispering Oaks Dr
- 215 Heather Ln
- 100 Whispering Oaks Dr
- 52 Avonwoods Dr
- 322 Smoky Row Rd
- 324 Smoky Row Rd
- 362 Smoky Row Rd
- 304 Smoky Row Rd
- 366 Smoky Row Rd
- 40 C Bo G Ln
- 640 Smoky Row Rd
- 398 Smoky Row Rd
- 58 C Bo G Ln
- 223 Smoky Row Rd
- 416 Smoky Row Rd
- 212 Smoky Row Rd
- 183 Smoky Row Rd
- 107 C Bo G Ln
- 453 Smoky Row Rd
- 455 Smoky Row Rd
- 168 Smoky Row Rd
- 206 Smoky Row Rd
- 483 Smoky Row Rd
- 484 Smoky Row Rd

