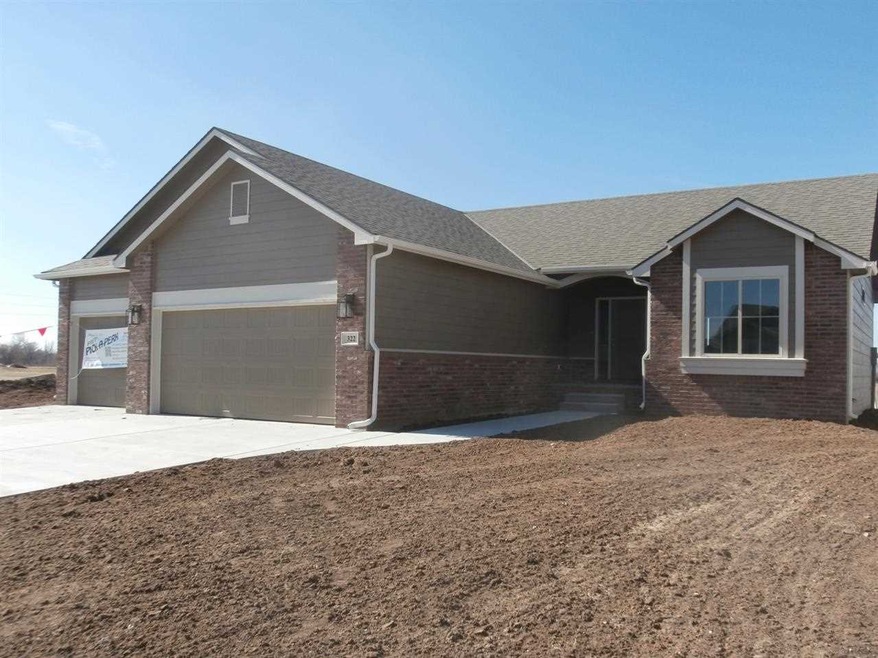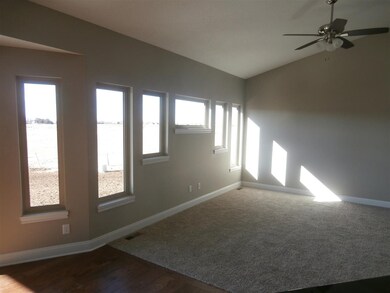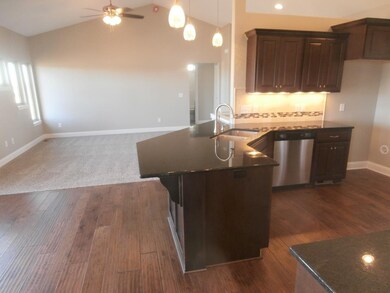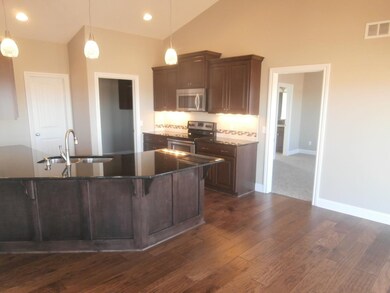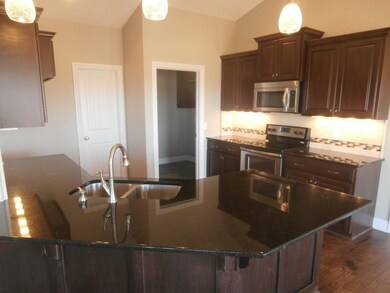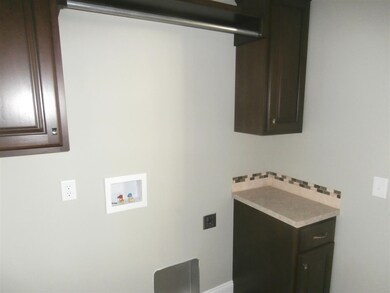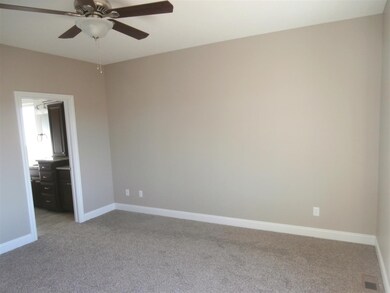
322 Springlake Ct Newton, KS 67114
Highlights
- Community Lake
- Ranch Style House
- Covered Patio or Porch
- Vaulted Ceiling
- Wood Flooring
- Jogging Path
About This Home
As of March 2023Desirable split bedroom floor plan with open concept living/dining/kitchen area that you will love. Master bedroom has a walk in closet and luxury bath with double granite vanities, garden tub and separate walk in shower. Vaulted ceiling in the living area with unique staggered windows make a great focal point and statement. The kitchen features granite countertops, under counter lighting, and a walk in pantry w/glass door. The main floor laundry is located off the kitchen. The covered 12 x 12 deck provides an outdoor entertainment area. Optional basement finish can be additional bedrooms 4 & 5, bathroom, family room, fireplace and wet bar. Basement non-bearing walls framed. Take the kids to play at the Springlake Spray Park! Located on Newton's growing south side!
Last Agent to Sell the Property
RE/MAX Associates License #00021348 Listed on: 02/24/2015

Home Details
Home Type
- Single Family
Est. Annual Taxes
- $2,800
Year Built
- Built in 2014
Lot Details
- 75 Sq Ft Lot
HOA Fees
- $3 Monthly HOA Fees
Parking
- 3 Car Attached Garage
Home Design
- Ranch Style House
- Frame Construction
- Composition Roof
Interior Spaces
- 1,443 Sq Ft Home
- Vaulted Ceiling
- Ceiling Fan
- Combination Kitchen and Dining Room
- Wood Flooring
- Unfinished Basement
Kitchen
- Breakfast Bar
- Oven or Range
- Microwave
- Dishwasher
Bedrooms and Bathrooms
- 3 Bedrooms
- Split Bedroom Floorplan
- En-Suite Primary Bedroom
- Dual Vanity Sinks in Primary Bathroom
- Separate Shower in Primary Bathroom
Laundry
- Laundry on main level
- 220 Volts In Laundry
Outdoor Features
- Covered Patio or Porch
- Rain Gutters
Schools
- South Breeze Elementary School
- Chisholm Middle School
- Newton High School
Utilities
- Forced Air Heating and Cooling System
- Heat Pump System
Listing and Financial Details
- Assessor Parcel Number 40099-29-0-30-04-045
Community Details
Overview
- Association fees include gen. upkeep for common ar
- Built by PRAIRIE CONSTRUCTION, LLC
- Spring Lake Subdivision
- Community Lake
Recreation
- Community Playground
- Jogging Path
Ownership History
Purchase Details
Home Financials for this Owner
Home Financials are based on the most recent Mortgage that was taken out on this home.Similar Homes in Newton, KS
Home Values in the Area
Average Home Value in this Area
Purchase History
| Date | Type | Sale Price | Title Company |
|---|---|---|---|
| Warranty Deed | $245,000 | -- |
Property History
| Date | Event | Price | Change | Sq Ft Price |
|---|---|---|---|---|
| 03/30/2023 03/30/23 | Sold | -- | -- | -- |
| 03/03/2023 03/03/23 | Pending | -- | -- | -- |
| 02/28/2023 02/28/23 | For Sale | $279,000 | +13.9% | $97 / Sq Ft |
| 04/24/2019 04/24/19 | Sold | -- | -- | -- |
| 03/21/2019 03/21/19 | Pending | -- | -- | -- |
| 03/18/2019 03/18/19 | For Sale | $245,000 | +22.8% | $85 / Sq Ft |
| 08/24/2015 08/24/15 | Sold | -- | -- | -- |
| 06/23/2015 06/23/15 | Pending | -- | -- | -- |
| 02/24/2015 02/24/15 | For Sale | $199,500 | -- | $138 / Sq Ft |
Tax History Compared to Growth
Tax History
| Year | Tax Paid | Tax Assessment Tax Assessment Total Assessment is a certain percentage of the fair market value that is determined by local assessors to be the total taxable value of land and additions on the property. | Land | Improvement |
|---|---|---|---|---|
| 2025 | $6,931 | $34,649 | $1,490 | $33,159 |
| 2024 | $6,931 | $32,326 | $1,490 | $30,836 |
| 2023 | $6,972 | $31,865 | $1,490 | $30,375 |
| 2022 | $6,641 | $30,210 | $1,490 | $28,720 |
| 2021 | $6,307 | $29,578 | $1,490 | $28,088 |
| 2020 | $6,079 | $28,485 | $1,490 | $26,995 |
| 2019 | $5,406 | $24,529 | $1,490 | $23,039 |
| 2018 | $5,330 | $23,701 | $1,490 | $22,211 |
| 2017 | $5,196 | $23,356 | $1,490 | $21,866 |
| 2016 | $5,100 | $23,356 | $1,490 | $21,866 |
| 2015 | $3,562 | $14,808 | $1,313 | $13,495 |
| 2014 | $1,508 | $1,370 | $1,370 | $0 |
Agents Affiliated with this Home
-
Peggy Griffith

Seller's Agent in 2023
Peggy Griffith
Berkshire Hathaway PenFed Realty
(316) 990-2075
1 in this area
107 Total Sales
-
Ron Harder

Buyer's Agent in 2023
Ron Harder
RE/MAX Associates
(316) 283-6083
107 in this area
154 Total Sales
-
S
Seller's Agent in 2019
Sylvia Bartel
J.P. Weigand & Sons
Map
Source: South Central Kansas MLS
MLS Number: 500672
APN: 099-29-0-30-04-045.00-0
- 214 Springlake Ct
- 501 Maple Leaf Cir
- 619 Glen Creek Ct
- 206 Springlake Ct
- 116 Victoria Rd
- 2018 Chestnut St
- 117 Sheffield Ct
- 2009 S Chestnut St
- 2015 S Poplar St
- 203 Sutton Dr
- 2132 Beltline Ct
- 615 Goldspike
- 223 Wheatridge Dr
- 625 Goldspike
- 00000 Beltline Ct
- 620 Goldspike Ct
- 2108 Paddington Ave
- 324 Victoria Rd
- 2105 Beltline
- 709 Goldspike
