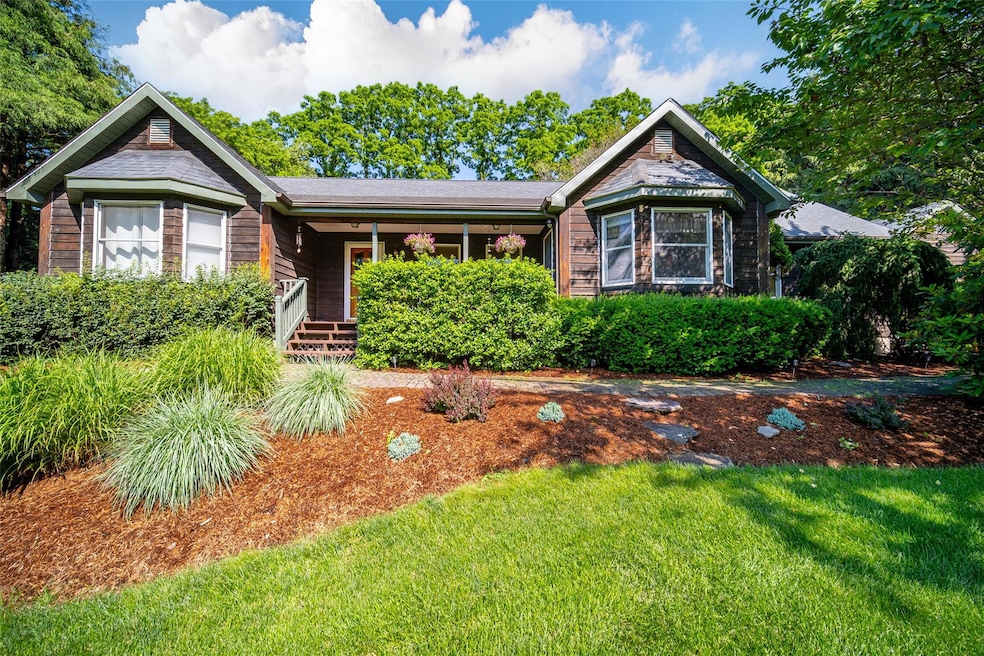322 Union School Rd Middletown, NY 10941
Estimated payment $4,008/month
Highlights
- 2 Acre Lot
- Cathedral Ceiling
- Stainless Steel Appliances
- 2-Story Property
- Wood Flooring
- Eat-In Kitchen
About This Home
Set behind a beautiful wall of stone and down a winding driveway, this spacious cedar sided ranch, on 2 level acres of a picture book lawn flanked by specimen trees and mature landscaping. Gleaming hardwood flooring throughout, neutral colors, abundant sunlight and well apportioned rooms. 3 possible 4 bedrooms 3 baths and ample closet space. Huge eat in kitchen with stainless appliances. A full finishable basement running the entire footprint of the home. A huge entertainment sized deck, split ductless high efficiency air conditioning has been recently installed. A detached two car garage. Valley Central Schools, minutes to route 211 shopping and dining and NYC bus and rail transportation as well as all major roadways. Welcome to 322 Union School Road, a home providing privacy without isolation and rarely found with such amenities at a price point pleasing to even the most discerning buyer .
Listing Agent
Howard Hanna Rand Realty Brokerage Phone: 845-928-9691 License #30WA0947268 Listed on: 06/27/2025

Home Details
Home Type
- Single Family
Est. Annual Taxes
- $10,445
Year Built
- Built in 1988
Lot Details
- 2 Acre Lot
Parking
- 2 Car Garage
Home Design
- 2-Story Property
- Traditional Architecture
- Frame Construction
- Blown Fiberglass Insulation
- Clapboard
- Cedar
Interior Spaces
- 2,340 Sq Ft Home
- Built-In Features
- Cathedral Ceiling
- Wood Flooring
- Dryer
Kitchen
- Eat-In Kitchen
- Oven
- Dishwasher
- Stainless Steel Appliances
Bedrooms and Bathrooms
- 3 Bedrooms
Unfinished Basement
- Walk-Out Basement
- Basement Fills Entire Space Under The House
- Basement Storage
Schools
- Montgomery Elementary School
- Valley Central Middle School
- Valley Central High School
Utilities
- Zoned Cooling
- ENERGY STAR Qualified Air Conditioning
- Ductless Heating Or Cooling System
- Heating System Uses Oil
- Well
- Septic Tank
Listing and Financial Details
- Assessor Parcel Number 332600-021-000-0001-126.100-0000
Map
Home Values in the Area
Average Home Value in this Area
Tax History
| Year | Tax Paid | Tax Assessment Tax Assessment Total Assessment is a certain percentage of the fair market value that is determined by local assessors to be the total taxable value of land and additions on the property. | Land | Improvement |
|---|---|---|---|---|
| 2024 | $10,638 | $114,800 | $16,800 | $98,000 |
| 2023 | $10,638 | $114,800 | $16,800 | $98,000 |
| 2022 | $10,383 | $114,800 | $16,800 | $98,000 |
| 2021 | $9,989 | $114,800 | $16,800 | $98,000 |
| 2020 | $10,256 | $114,800 | $16,800 | $98,000 |
| 2019 | $10,150 | $114,800 | $16,800 | $98,000 |
| 2018 | $10,150 | $114,800 | $16,800 | $98,000 |
| 2017 | $10,055 | $114,800 | $16,800 | $98,000 |
| 2016 | $9,474 | $114,800 | $16,800 | $98,000 |
| 2015 | -- | $114,800 | $16,800 | $98,000 |
| 2014 | -- | $114,800 | $16,800 | $98,000 |
Property History
| Date | Event | Price | Change | Sq Ft Price |
|---|---|---|---|---|
| 07/22/2025 07/22/25 | Pending | -- | -- | -- |
| 06/27/2025 06/27/25 | For Sale | $589,000 | +133.3% | $252 / Sq Ft |
| 10/02/2015 10/02/15 | Sold | $252,500 | -12.9% | $108 / Sq Ft |
| 08/04/2015 08/04/15 | Pending | -- | -- | -- |
| 05/22/2015 05/22/15 | For Sale | $289,900 | -- | $124 / Sq Ft |
Purchase History
| Date | Type | Sale Price | Title Company |
|---|---|---|---|
| Deed | $252,500 | Alan Joseph | |
| Deed | $181,546 | Rosicki Rosicki | |
| Interfamily Deed Transfer | -- | William J Iii Larkin | |
| Bargain Sale Deed | $284,900 | Chicago Title Insurance Co |
Mortgage History
| Date | Status | Loan Amount | Loan Type |
|---|---|---|---|
| Open | $9,512 | Stand Alone Refi Refinance Of Original Loan | |
| Open | $244,925 | No Value Available | |
| Previous Owner | $60,000 | No Value Available | |
| Previous Owner | $256,410 | No Value Available |
Source: OneKey® MLS
MLS Number: 877432
APN: 332600-021-000-0001-126.100-0000
- 2 Beyers Rd
- 12 Beyers Rd
- 43 Last Rd
- 68 Union School Rd
- 190 Crans Rd
- 1973 State Route 17k
- 219 Benedict Rd
- 437 Union School Rd
- 83 Little Collabar Rd
- 822 W Kaisertown Rd
- 907 Scotchtown Collabar Rd
- 904 W Kaisertown Rd
- 34 Satriano Ct
- 2416 State Route 17k
- 2424 State Route 17k
- 0 Prospect Rd Unit KEY805088
- 34 Peale Place
- 29 Peale Place
- 46 Peale Place
- 49 Peale Place






