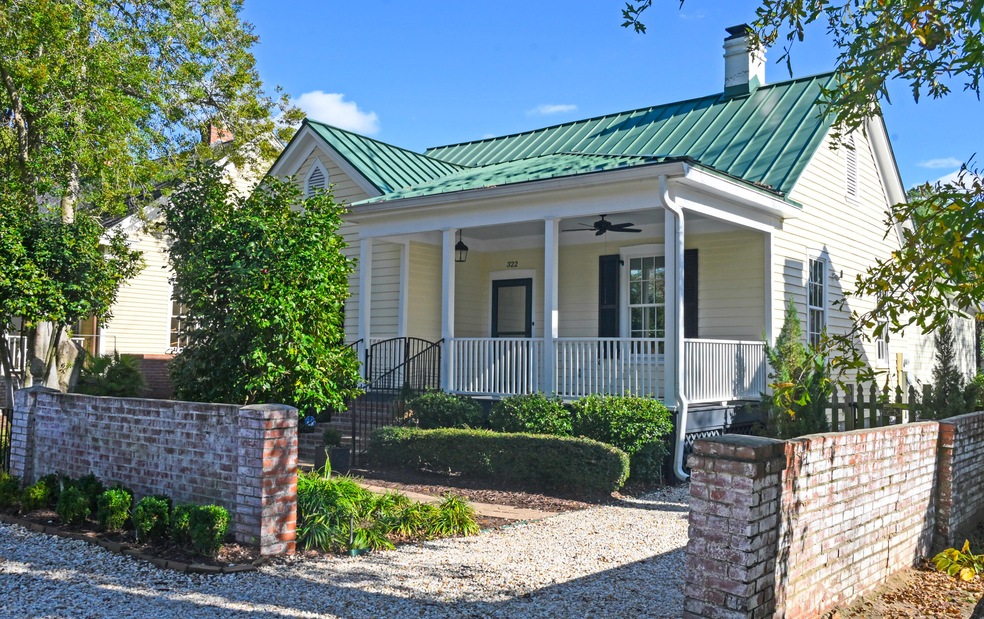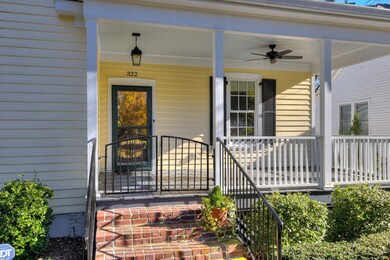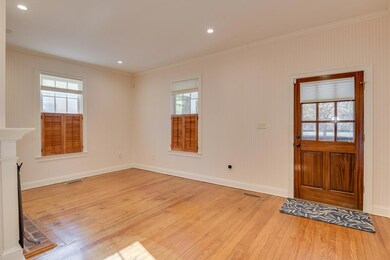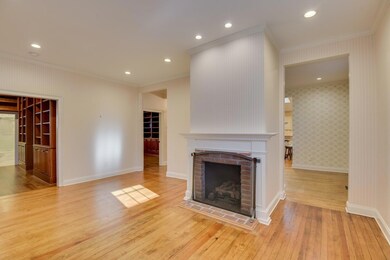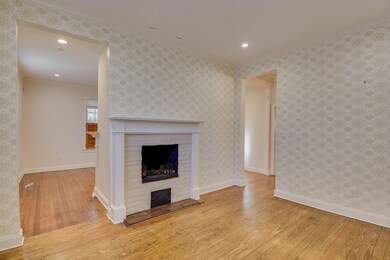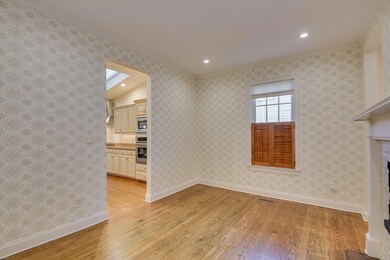
Highlights
- Deck
- Wood Flooring
- Covered patio or porch
- Living Room with Fireplace
- No HOA
- Skylights
About This Home
As of January 2025Rare opportunity to live in the heart of Olde Aiken in a charming circa-1920's cottage just officonic South Boundary Avenue. Enter through the new limestone-washed brick wall and metalgate to this three bedroom/three bath hardiplank and wood framed home with 1982 sq. ft.,completely renovated in 2007 with new cabinetry, plumbing, electric. The home features original heart pine floors, plantation shutters, gas fireplace in LR, on demand Rinnai water heater, replacement windows, whole house Generac generator, and fully encapsulated crawlspace with dehumidifier. Recently painted exterior and 2017 roof. The light-filled chef's kitchen has granite counters, wood center island, custom cabinetry, skylights w/shades, and newer Stainless Steel appliances including Bosch gas 5 burner stove, refrigerator, Frigidaire oven, dishwasher and microwave. Primary bedroom with a cathedral ceiling has a large walk-in closet and bath with granite countertops, Jacuzzi tub with tumbled marble tiling, tile shower, and skylights. Additionalguest bedroom with built-ins, two closets, and en-suite bath. The paneled study/library with built-ins and glass cabinets could be used as a third bedroom and has an en-suite bath. The laundry room with washer/dryer has a sliding glass door opening to a TREX deck and maturelandscaped backyard, fully fenced for pets. Hardiplank storage shed has French doors,insulated windows and temperature-controlled exhaust fan and dehumidifier. This historiccottage is turnkey and has a fabulous location two blocks from the Wilcox and the clay roads of the Horse District. Won't last!
Home Details
Home Type
- Single Family
Est. Annual Taxes
- $2,031
Year Built
- Built in 1917 | Remodeled
Lot Details
- 10,454 Sq Ft Lot
- Lot Dimensions are 65x163
- Fenced
- Landscaped
- Front and Back Yard Sprinklers
- Garden
Parking
- Parking Pad
Home Design
- Metal Roof
- Wood Siding
- HardiePlank Type
Interior Spaces
- 1,982 Sq Ft Home
- 1-Story Property
- Built-In Features
- Skylights
- Gas Log Fireplace
- Insulated Windows
- Insulated Doors
- Living Room with Fireplace
- 2 Fireplaces
- Dining Room
- Crawl Space
- Scuttle Attic Hole
Kitchen
- Eat-In Kitchen
- Gas Range
- Down Draft Cooktop
- Microwave
- Dishwasher
- Kitchen Island
- Disposal
Flooring
- Wood
- Ceramic Tile
Bedrooms and Bathrooms
- 3 Bedrooms
- Walk-In Closet
- 3 Full Bathrooms
Laundry
- Dryer
- Washer
Home Security
- Security System Leased
- Fire and Smoke Detector
Outdoor Features
- Deck
- Covered patio or porch
- Outbuilding
Schools
- East Aiken Elementary School
- Schofield Middle School
- Aiken High School
Utilities
- Forced Air Heating and Cooling System
- Heating System Uses Natural Gas
- Tankless Water Heater
- Gas Water Heater
- Cable TV Available
Community Details
- No Home Owners Association
- Aiken Historic Subdivision
Listing and Financial Details
- Assessor Parcel Number 1210906011
Ownership History
Purchase Details
Home Financials for this Owner
Home Financials are based on the most recent Mortgage that was taken out on this home.Purchase Details
Purchase Details
Purchase Details
Purchase Details
Purchase Details
Map
Similar Homes in Aiken, SC
Home Values in the Area
Average Home Value in this Area
Purchase History
| Date | Type | Sale Price | Title Company |
|---|---|---|---|
| Warranty Deed | $781,000 | None Listed On Document | |
| Warranty Deed | $781,000 | None Listed On Document | |
| Warranty Deed | $781,000 | None Listed On Document | |
| Warranty Deed | $781,000 | None Listed On Document | |
| Deed | $550,000 | None Available | |
| Deed Of Distribution | -- | None Available | |
| Deed | $450,000 | -- | |
| Deed | $275,000 | -- | |
| Deed | $98,500 | -- |
Property History
| Date | Event | Price | Change | Sq Ft Price |
|---|---|---|---|---|
| 01/15/2025 01/15/25 | Sold | $781,000 | +0.8% | $394 / Sq Ft |
| 12/06/2024 12/06/24 | For Sale | $775,000 | -- | $391 / Sq Ft |
Tax History
| Year | Tax Paid | Tax Assessment Tax Assessment Total Assessment is a certain percentage of the fair market value that is determined by local assessors to be the total taxable value of land and additions on the property. | Land | Improvement |
|---|---|---|---|---|
| 2023 | $2,031 | $22,240 | $2,880 | $484,020 |
| 2022 | $1,975 | $22,070 | $0 | $0 |
| 2021 | $1,979 | $22,070 | $0 | $0 |
| 2020 | $7,050 | $19,870 | $0 | $0 |
| 2019 | $5,231 | $22,120 | $0 | $0 |
| 2018 | $1,371 | $22,120 | $4,140 | $17,980 |
| 2017 | $5,125 | $0 | $0 | $0 |
| 2016 | -- | $0 | $0 | $0 |
| 2015 | $4,621 | $0 | $0 | $0 |
| 2014 | -- | $0 | $0 | $0 |
| 2013 | -- | $0 | $0 | $0 |
Source: REALTORS® of Greater Augusta
MLS Number: 536194
APN: 121-09-06-011
- 338 Fairfield St SE
- 533 S Boundary Ave SE
- 607 Colleton Ave SE
- 718 S Boundary Ave SE
- 400 Cumberland Ln SE
- 394 Cumberland Ln SE
- 388 Cumberland Ln SE
- 132 Union St SE
- 128 Union St SE
- 320 Newberry St SW
- 129 Colleton Ave SW
- 230 Williamsburg St SE
- 141 Union St NE
- Lot 24 Hurlingham Dr
- 319 Laurens St SW Unit A6
- 627 Magnolia St SE
- 1023 S South Boundary Ave SE
- 354 Park Ave SW
- 130 Laurens St NW Unit B
- 431 Dupree Place SW
