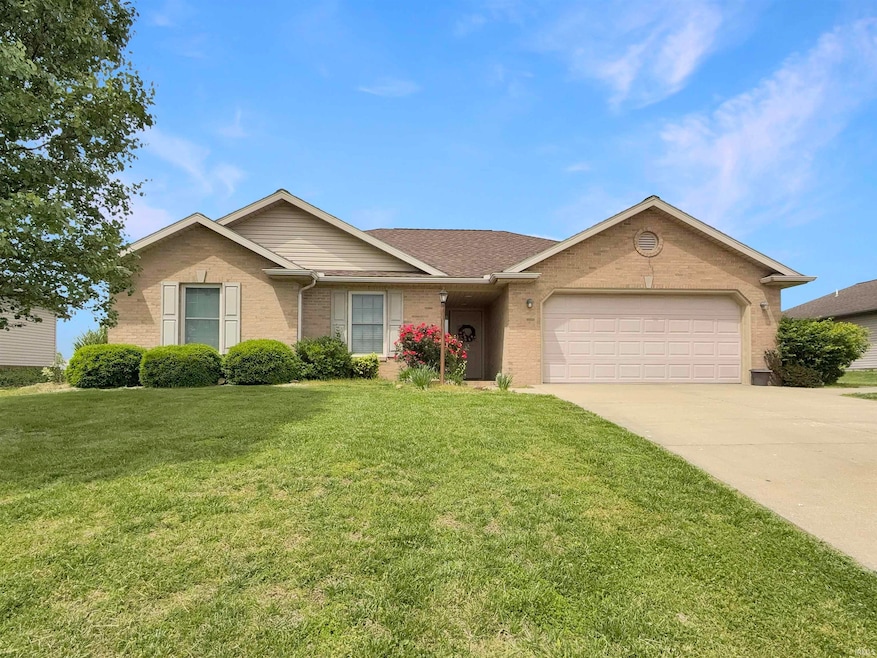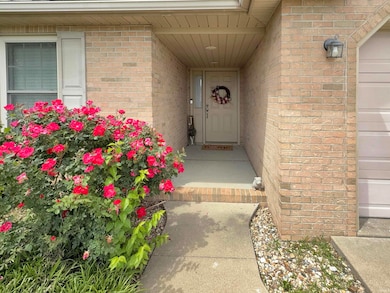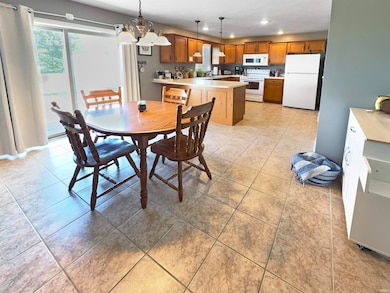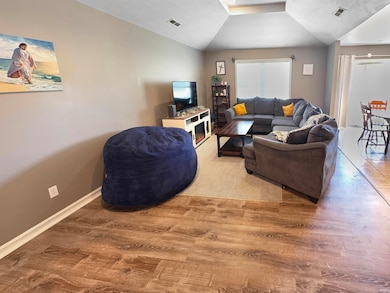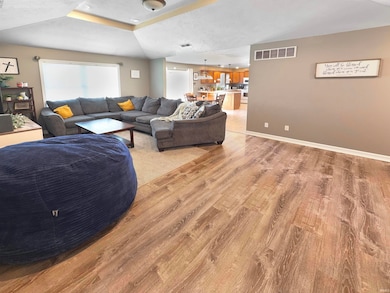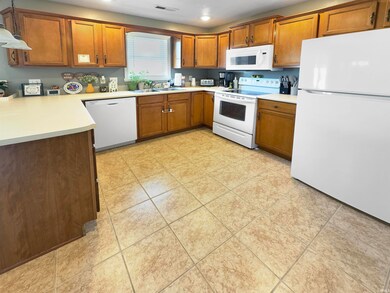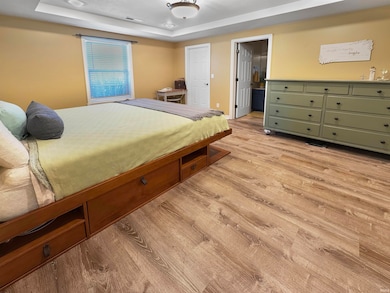
322 W 20th St Huntingburg, IN 47542
Estimated payment $1,592/month
Highlights
- 2 Car Attached Garage
- 1-Story Property
- Central Air
- Southridge High School Rated A-
About This Home
This 3 bedroom, 2 bathroom home is perfect one level living in one of Huntingburg's nicest subdivisions. It features an open floor plan with spacious living room, ample cabinet space in the kitchen, and a pantry. The home backs up to a field, which provides wonderful privacy. All kitchen appliances are included, and possession can be given at closing.
Home Details
Home Type
- Single Family
Est. Annual Taxes
- $2,328
Year Built
- Built in 2006
Lot Details
- 0.26 Acre Lot
- Sloped Lot
Parking
- 2 Car Attached Garage
Home Design
- Brick Exterior Construction
- Slab Foundation
- Vinyl Construction Material
Interior Spaces
- 1,411 Sq Ft Home
- 1-Story Property
Bedrooms and Bathrooms
- 3 Bedrooms
- 2 Full Bathrooms
Schools
- Huntingburg Elementary School
- Southridge Middle School
- Southridge High School
Utilities
- Central Air
- Heating System Uses Gas
Community Details
- Keystone Crossing Subdivision
Listing and Financial Details
- Assessor Parcel Number 19-11-28-100-010.057-020
Map
Home Values in the Area
Average Home Value in this Area
Tax History
| Year | Tax Paid | Tax Assessment Tax Assessment Total Assessment is a certain percentage of the fair market value that is determined by local assessors to be the total taxable value of land and additions on the property. | Land | Improvement |
|---|---|---|---|---|
| 2023 | $2,300 | $205,500 | $17,700 | $187,800 |
| 2022 | $1,974 | $169,500 | $15,900 | $153,600 |
| 2021 | $1,708 | $144,900 | $15,900 | $129,000 |
| 2020 | $1,702 | $138,800 | $15,900 | $122,900 |
| 2019 | $1,559 | $128,500 | $15,900 | $112,600 |
| 2018 | $1,383 | $120,800 | $15,300 | $105,500 |
| 2017 | $1,263 | $117,800 | $15,300 | $102,500 |
| 2016 | $1,254 | $116,000 | $15,300 | $100,700 |
| 2014 | $1,169 | $112,900 | $15,300 | $97,600 |
Property History
| Date | Event | Price | Change | Sq Ft Price |
|---|---|---|---|---|
| 05/25/2025 05/25/25 | Pending | -- | -- | -- |
| 05/12/2025 05/12/25 | For Sale | $249,900 | +85.1% | $177 / Sq Ft |
| 05/27/2015 05/27/15 | Sold | $135,000 | -3.2% | $96 / Sq Ft |
| 05/06/2015 05/06/15 | Pending | -- | -- | -- |
| 04/09/2015 04/09/15 | For Sale | $139,500 | -- | $99 / Sq Ft |
Purchase History
| Date | Type | Sale Price | Title Company |
|---|---|---|---|
| Deed | $226,000 | Central Land Title | |
| Warranty Deed | -- | None Available | |
| Deed | $135,000 | -- | |
| Corporate Deed | -- | None Available |
Mortgage History
| Date | Status | Loan Amount | Loan Type |
|---|---|---|---|
| Previous Owner | $94,500 | Stand Alone Refi Refinance Of Original Loan | |
| Previous Owner | $109,890 | FHA | |
| Previous Owner | $100,000 | Adjustable Rate Mortgage/ARM |
About the Listing Agent

If you are looking for a professional, honest, knowledgeable, accomplished realtor who is easy to work with, you just found one. Rather than boasting ad nauseum about awards and accomplishments you’re not interested in, I'll try to answer questions you may be wondering. (I’ll boast at the end, if you are still reading this at that point!)
Describe your personality.
I have a good sense of humor. Some people take themselves too seriously! I like have fun with people. I'm honest and candid.
Steve's Other Listings
Source: Indiana Regional MLS
MLS Number: 202517465
APN: 19-11-28-100-010.057-020
- 0 Leland Dr Unit 202516649
- 113 W Stellar Way
- 214 W Wilson Cir
- 106 W Raider Ct
- 1393 Abby Ln
- 1401 Hunters Crossing Cir
- 1398 Hunters Crossing Cir
- 1396 Hunters Crossing Cir
- 1399 Abby Ln
- 204 E 12th St
- 1100 N Main St
- 506 N Geiger St
- 802 E 9th St
- 0 E 8th St
- W Cr 400 S Unit LotWP001
- 0 W 400 S Unit 202502872
- 201 E 2nd St
- 112 N Main St
- 105 E 1st St
- 108 E 1st Ave
