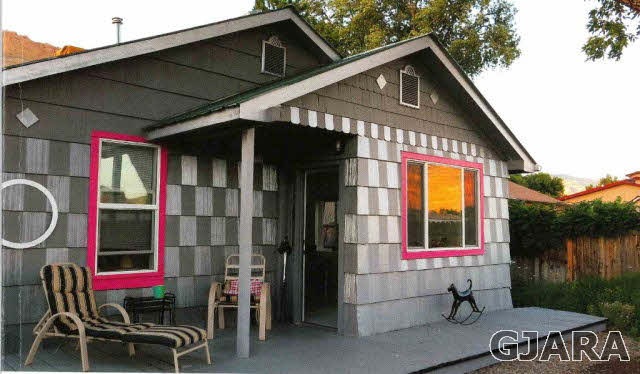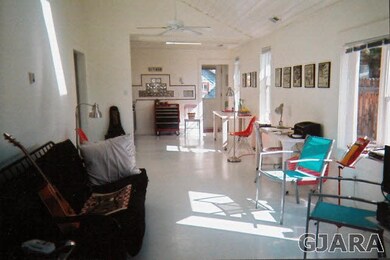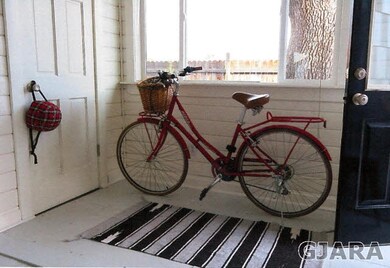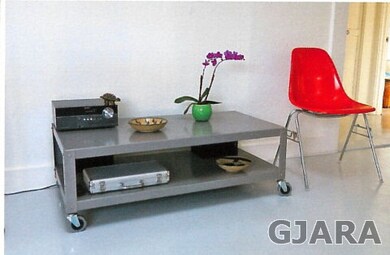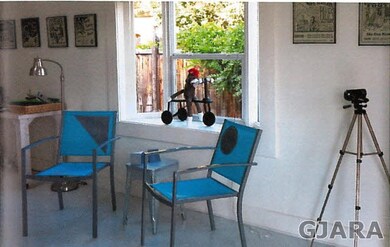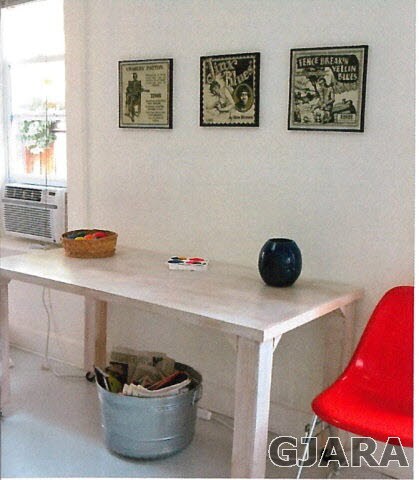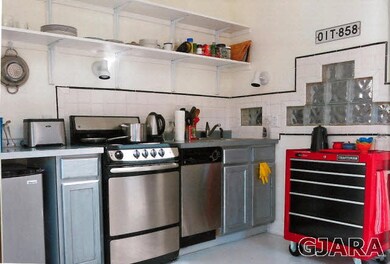
322 W 2nd St Palisade, CO 81526
Palisade Area NeighborhoodHighlights
- Covered Deck
- Ranch Style House
- Living Room
- Vaulted Ceiling
- 1 Car Detached Garage
- Tile Flooring
About This Home
As of November 2022CHECKERBOARD HOUSE, a designer renovated 1909 cottage in the center of Palisade, is both practical and playful. The house and Japanese style garden were designed for indoor-outdoor living and easy-maintenance. The main room has a galley kitchen, a pitched ceiling, skylights and is light and bright. In addition to the two bedrooms and two bathrooms there is a screened-in dining/sleeping porch. The garden has shade and fruit trees, wild flowers and perennials. The property is zoned residential/commercial and is ready to move-in.All information subject to change,error.
Last Agent to Sell the Property
BETH COTLAR
JAN GARBER & ASSOC/MB License #FA100054210 Listed on: 04/08/2016
Home Details
Home Type
- Single Family
Est. Annual Taxes
- $685
Year Built | Renovated
- 1909 | 2012
Lot Details
- 7,405 Sq Ft Lot
- Privacy Fence
- Landscaped
- Property is zoned Res/Comm
Parking
- 1 Car Detached Garage
Home Design
- Ranch Style House
- Wood Frame Construction
- Metal Roof
- Wood Siding
Interior Spaces
- 924 Sq Ft Home
- Vaulted Ceiling
- Ceiling Fan
- Living Room
- Tile Flooring
- Partial Basement
Kitchen
- Electric Oven or Range
- Dishwasher
Bedrooms and Bathrooms
- 2 Bedrooms
- 1 Bathroom
Laundry
- Laundry on main level
- Washer
Outdoor Features
- Covered Deck
Utilities
- Window Unit Cooling System
- Forced Air Heating System
- Irrigation Water Rights
- Septic Design Installed
Ownership History
Purchase Details
Home Financials for this Owner
Home Financials are based on the most recent Mortgage that was taken out on this home.Purchase Details
Home Financials for this Owner
Home Financials are based on the most recent Mortgage that was taken out on this home.Purchase Details
Purchase Details
Home Financials for this Owner
Home Financials are based on the most recent Mortgage that was taken out on this home.Purchase Details
Home Financials for this Owner
Home Financials are based on the most recent Mortgage that was taken out on this home.Purchase Details
Purchase Details
Purchase Details
Purchase Details
Home Financials for this Owner
Home Financials are based on the most recent Mortgage that was taken out on this home.Similar Home in Palisade, CO
Home Values in the Area
Average Home Value in this Area
Purchase History
| Date | Type | Sale Price | Title Company |
|---|---|---|---|
| Special Warranty Deed | $250,000 | -- | |
| Warranty Deed | $189,000 | Abstract & Title Co | |
| Warranty Deed | $140,000 | Land Title Guarantee Company | |
| Warranty Deed | $129,000 | -- | |
| Warranty Deed | $91,400 | First American Title Co | |
| Deed | -- | -- | |
| Trustee Deed | $59,598 | -- | |
| Deed | $60,500 | -- | |
| Deed | -- | -- | |
| Quit Claim Deed | -- | First American Title |
Mortgage History
| Date | Status | Loan Amount | Loan Type |
|---|---|---|---|
| Open | $180,000 | New Conventional | |
| Previous Owner | $151,200 | New Conventional | |
| Previous Owner | $141,743 | FHA | |
| Previous Owner | $19,383 | Unknown | |
| Previous Owner | $125,100 | Fannie Mae Freddie Mac | |
| Previous Owner | $15,052 | Unknown | |
| Previous Owner | $96,921 | VA | |
| Previous Owner | $93,200 | VA | |
| Previous Owner | $39,655 | FHA |
Property History
| Date | Event | Price | Change | Sq Ft Price |
|---|---|---|---|---|
| 11/07/2022 11/07/22 | Sold | $250,000 | +4.2% | $271 / Sq Ft |
| 10/22/2022 10/22/22 | Pending | -- | -- | -- |
| 10/21/2022 10/21/22 | For Sale | $240,000 | +27.0% | $260 / Sq Ft |
| 07/12/2016 07/12/16 | Sold | $189,000 | 0.0% | $205 / Sq Ft |
| 05/18/2016 05/18/16 | Pending | -- | -- | -- |
| 04/08/2016 04/08/16 | For Sale | $189,000 | -- | $205 / Sq Ft |
Tax History Compared to Growth
Tax History
| Year | Tax Paid | Tax Assessment Tax Assessment Total Assessment is a certain percentage of the fair market value that is determined by local assessors to be the total taxable value of land and additions on the property. | Land | Improvement |
|---|---|---|---|---|
| 2024 | $1,094 | $12,690 | $5,970 | $6,720 |
| 2023 | $1,094 | $12,690 | $5,970 | $6,720 |
| 2022 | $1,333 | $15,400 | $4,170 | $11,230 |
| 2021 | $1,341 | $15,840 | $4,290 | $11,550 |
| 2020 | $1,108 | $13,190 | $3,930 | $9,260 |
| 2019 | $1,058 | $13,190 | $3,930 | $9,260 |
| 2018 | $765 | $8,590 | $3,240 | $5,350 |
| 2017 | $712 | $8,260 | $3,240 | $5,020 |
| 2016 | $678 | $8,680 | $3,180 | $5,500 |
| 2015 | $685 | $8,680 | $3,180 | $5,500 |
| 2014 | $1,002 | $13,100 | $3,380 | $9,720 |
Agents Affiliated with this Home
-
Jim Brunswick

Seller's Agent in 2022
Jim Brunswick
RE/MAX
(970) 640-4322
11 in this area
540 Total Sales
-
Karen McLean-Wilson

Buyer's Agent in 2022
Karen McLean-Wilson
THE CHRISTI REECE GROUP
(970) 244-6654
4 in this area
244 Total Sales
-
B
Seller's Agent in 2016
BETH COTLAR
JAN GARBER & ASSOC/MB
Map
Source: Grand Junction Area REALTOR® Association
MLS Number: 681121
APN: 2937-092-12-009
- 344 W 2nd St
- 134 W 1st St
- 122 W 5th St
- 512 Crawford Ln
- 172 E 4th St
- 518 W 5th St
- 556 W 6th St
- 537 Crawford Ln
- 131 N Bower Ave Unit 48
- 548 Crawford Ln
- 131 Aspinall Dr
- 602 Elberta Ave
- 490 Wine Valley Rd
- 317 W 8th St Unit 16
- 317 W 8th St Unit 18
- 101 W 8th St
- 829 Logan St
- 164 Davis Cir
- 3781 Granada Dr Unit 4
- 3781 Granada Dr Unit 3
