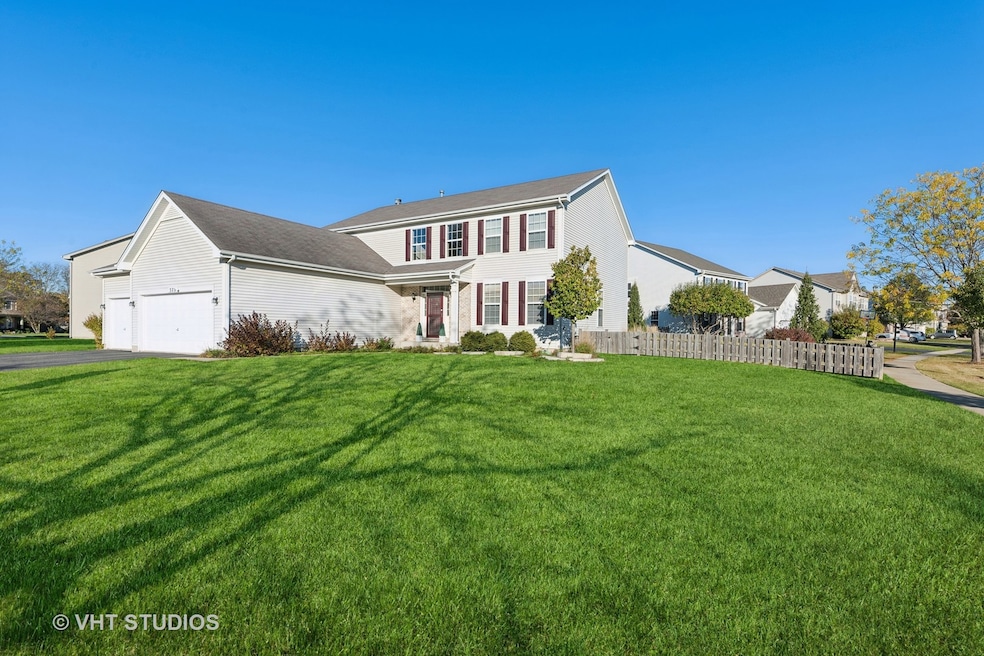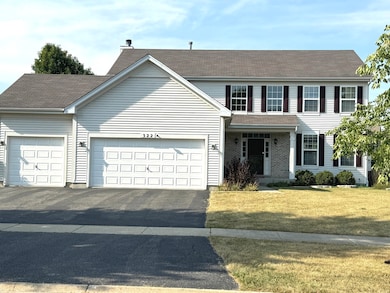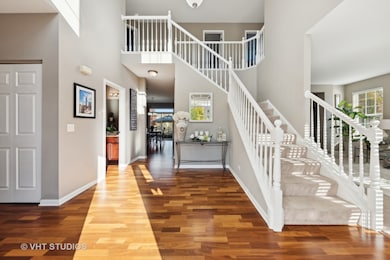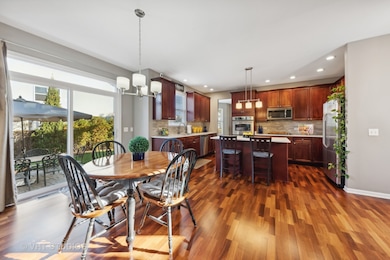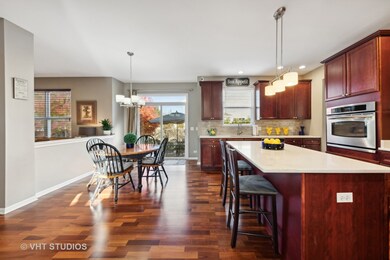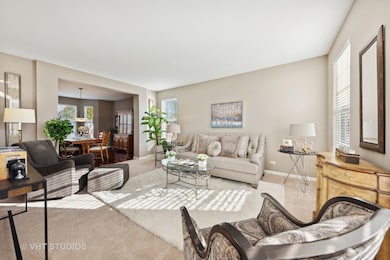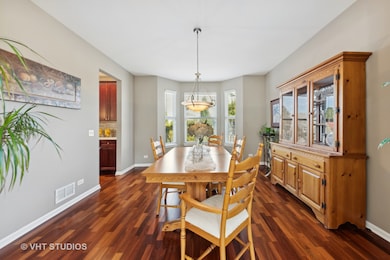
322 W Arden Ln Round Lake, IL 60073
Round Lake Park NeighborhoodHighlights
- Open Floorplan
- Clubhouse
- Vaulted Ceiling
- Fremont Intermediate School Rated A-
- Property is near a park
- Traditional Architecture
About This Home
As of January 2025Your Dream Home Awaits! Welcome to a masterpiece of refined elegance and comfort, where every detail has been thoughtfully designed to create a luxurious yet inviting retreat. This exceptional 4-bedroom home (with the option for a 5th bedroom on the main level, currently used as an office) and 2 1/2 bathrooms is a true gem, offering a lifestyle of unparalleled convenience and tranquility on a prime corner lot in the highly desirable Lakewood Grove Estates. From the moment you arrive, you'll be enchanted by its immaculate curb appeal, offering a glimpse of the beauty that awaits inside. Step through the grand 2-story entryway, where rich cherry parquet floors lead you to a gourmet kitchen and dining area. The formal dining and living rooms are perfect for hosting unforgettable gatherings, while the sunlit family room, adorned with a cozy fireplace and custom-built cabinetry, offers the ideal space for relaxation, whether you're enjoying a quiet night in or an exciting game night with friends and family. The current owners have spared no effort in transforming this house into a dream home. A spacious separate study, easily convertible into a 5th bedroom on the main level, offers flexibility to meet your needs. The heart of this home-the stunning kitchen-will inspire any chef, featuring cherry cabinets, sleek stainless-steel appliances, quartz countertops, and a beautifully updated sink and backsplash. A separate mudroom and laundry area conveniently connect to the 3-car garage, while the upgraded powder room adds a touch of modern sophistication. Head upstairs to discover the spacious primary suite, where vaulted ceilings, his-and-her walk-in closets, and an opulent en-suite bathroom with double sinks, a soaker tub, a separate shower, and a private commode offer a personal oasis. Three additional generously sized bedrooms, a second full bath, and a landing overlooking the grand entryway ensure plenty of space and privacy for everyone. But that's not all-beneath it all lies a full basement with 10' ceilings and already roughed in for a full bathroom. The possibilities are endless here, whether you envision a custom home theater, game room, exercise space, or even a chic bar for entertaining. This home offers seamless integration of style and functionality, with meticulous upgrades throughout. Even practical additions like a new heavy-duty sump pump add peace of mind. Outside, the charm continues with a fully fenced backyard featuring mature landscaping and a brick paver patio-a perfect haven for al fresco dining, sun-soaked afternoons, yoga sessions, or friendly volleyball matches. Nestled in a welcoming community just minutes from the Metra, shopping, dining, fitness centers, parks, and forest preserves, this home truly offers the best of both convenience and serenity. Don't miss your chance to experience this one-of-a-kind property, where every space is designed for quality living and lasting memories. With abundant storage throughout, keeping your home organized and clutter-free has never been easier. This home is even more breathtaking in person-come see for yourself!
Last Agent to Sell the Property
@properties Christie's International Real Estate License #475174752

Last Buyer's Agent
@properties Christie's International Real Estate License #475169107

Home Details
Home Type
- Single Family
Est. Annual Taxes
- $11,950
Year Built
- Built in 2005
Lot Details
- 0.32 Acre Lot
- Lot Dimensions are 149x91x108x133
- Corner Lot
- Paved or Partially Paved Lot
HOA Fees
- $38 Monthly HOA Fees
Parking
- 3 Car Attached Garage
- Garage ceiling height seven feet or more
- Garage Door Opener
- Driveway
- Parking Space is Owned
Home Design
- Traditional Architecture
- Asphalt Roof
- Vinyl Siding
- Concrete Perimeter Foundation
Interior Spaces
- 2,969 Sq Ft Home
- 2-Story Property
- Open Floorplan
- Built-In Features
- Coffered Ceiling
- Vaulted Ceiling
- 1 Fireplace
- Blinds
- Family Room
- Living Room
- Formal Dining Room
- Home Office
Flooring
- Wood
- Parquet
- Partially Carpeted
- Laminate
Bedrooms and Bathrooms
- 4 Bedrooms
- 4 Potential Bedrooms
- Dual Sinks
- Soaking Tub
- Separate Shower
Laundry
- Laundry Room
- Laundry on main level
- Gas Dryer Hookup
Unfinished Basement
- Basement Fills Entire Space Under The House
- 9 Foot Basement Ceiling Height
Schools
- Fremont Elementary School
- Fremont Middle School
- Mundelein Cons High School
Utilities
- Central Air
- Heating System Uses Natural Gas
- Lake Michigan Water
Additional Features
- Brick Porch or Patio
- Property is near a park
Community Details
Overview
- Association fees include clubhouse, pool
- Manager Association, Phone Number (847) 998-0404
- Lakewood Grove Estates Subdivision, Carrington Floorplan
- Property managed by N.S. Management
Amenities
- Clubhouse
Recreation
- Community Pool
Ownership History
Purchase Details
Home Financials for this Owner
Home Financials are based on the most recent Mortgage that was taken out on this home.Purchase Details
Home Financials for this Owner
Home Financials are based on the most recent Mortgage that was taken out on this home.Purchase Details
Home Financials for this Owner
Home Financials are based on the most recent Mortgage that was taken out on this home.Purchase Details
Home Financials for this Owner
Home Financials are based on the most recent Mortgage that was taken out on this home.Map
Similar Homes in the area
Home Values in the Area
Average Home Value in this Area
Purchase History
| Date | Type | Sale Price | Title Company |
|---|---|---|---|
| Warranty Deed | $460,000 | First American Title | |
| Warranty Deed | $460,000 | First American Title | |
| Quit Claim Deed | -- | None Listed On Document | |
| Warranty Deed | $280,000 | Baird & Warner Title Service | |
| Warranty Deed | $345,500 | Ticor |
Mortgage History
| Date | Status | Loan Amount | Loan Type |
|---|---|---|---|
| Open | $451,668 | FHA | |
| Closed | $451,668 | FHA | |
| Previous Owner | $162,000 | New Conventional | |
| Previous Owner | $170,000 | Adjustable Rate Mortgage/ARM | |
| Previous Owner | $196,000 | New Conventional | |
| Previous Owner | $238,000 | New Conventional | |
| Previous Owner | $240,000 | Unknown | |
| Previous Owner | $268,000 | Unknown | |
| Previous Owner | $276,400 | Purchase Money Mortgage |
Property History
| Date | Event | Price | Change | Sq Ft Price |
|---|---|---|---|---|
| 01/06/2025 01/06/25 | Sold | $460,000 | 0.0% | $155 / Sq Ft |
| 10/24/2024 10/24/24 | Pending | -- | -- | -- |
| 10/20/2024 10/20/24 | For Sale | $460,000 | 0.0% | $155 / Sq Ft |
| 10/01/2016 10/01/16 | Rented | $1,900 | -5.0% | -- |
| 09/14/2016 09/14/16 | For Rent | $2,000 | -- | -- |
Tax History
| Year | Tax Paid | Tax Assessment Tax Assessment Total Assessment is a certain percentage of the fair market value that is determined by local assessors to be the total taxable value of land and additions on the property. | Land | Improvement |
|---|---|---|---|---|
| 2023 | $11,950 | $110,131 | $23,719 | $86,412 |
| 2022 | $11,950 | $103,077 | $22,726 | $80,351 |
| 2021 | $11,298 | $97,104 | $21,915 | $75,189 |
| 2020 | $11,247 | $94,432 | $21,312 | $73,120 |
| 2019 | $10,952 | $91,327 | $20,611 | $70,716 |
| 2018 | $9,543 | $78,487 | $17,822 | $60,665 |
| 2017 | $9,469 | $76,016 | $17,261 | $58,755 |
| 2016 | $9,428 | $72,197 | $16,394 | $55,803 |
| 2015 | $7,065 | $67,683 | $15,369 | $52,314 |
| 2014 | $6,353 | $62,444 | $14,824 | $47,620 |
| 2012 | $6,418 | $62,999 | $14,956 | $48,043 |
Source: Midwest Real Estate Data (MRED)
MLS Number: 12168696
APN: 10-08-402-009
- 321 W Olmsted Ln
- 247 W Olmsted Ln
- 80 W Norwell Ln
- 0 W Chardon Rd
- 272 Rodeo Dr
- 662 W Kristina Ln
- 96 Rocking Horse Ln
- 1 Rocking Horse Ln Unit 2001
- 312 Legacy Ct
- 30945 N Manor Hill Rd
- 9 Derby Ct Unit 20
- 16 Devonshire Ct Unit 140
- 2609 Thistle Ln
- 4 Furlong Ct
- 212 Hialeah Ln Unit 914
- 2477 Olivia Ct
- 2483 Olivia Ct
- 536 W Caldwell Dr Unit 1
- 1483 S Bayport Ln Unit 1
- 2486 Olivia Ct
