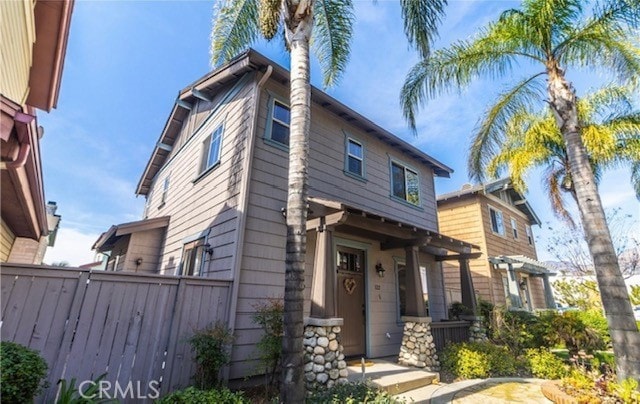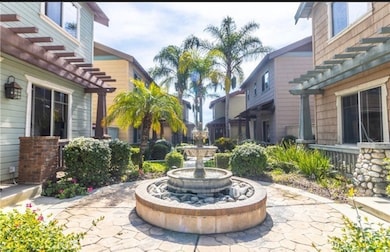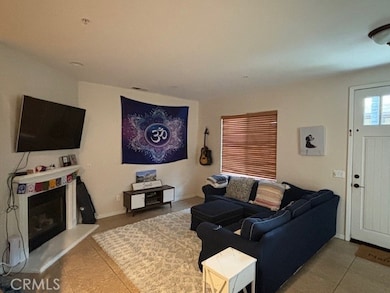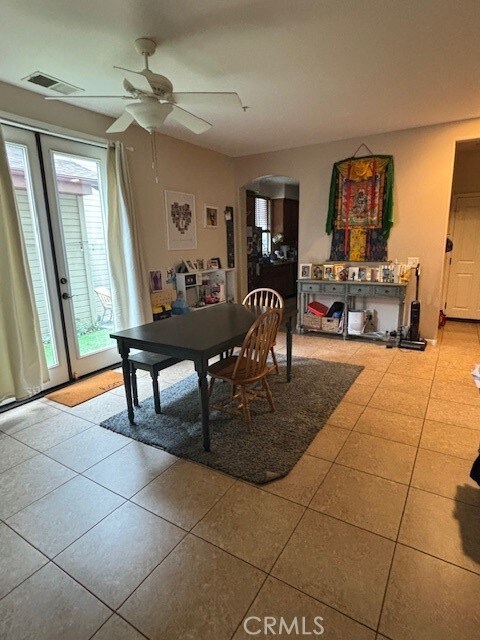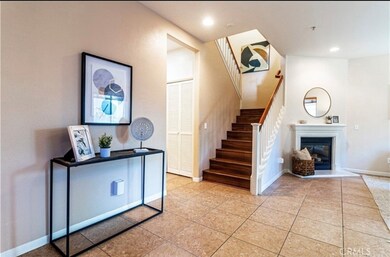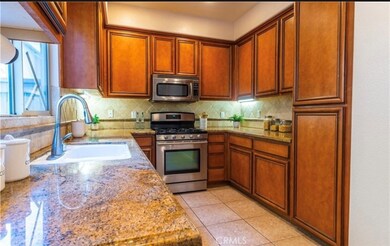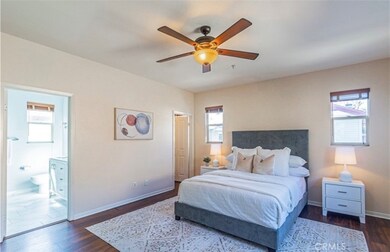322 W Cypress Ave Monrovia, CA 91016
Highlights
- Craftsman Architecture
- Property is near public transit
- Laundry Room
- Monrovia High School Rated A
- 2 Car Direct Access Garage
- Central Heating and Cooling System
About This Home
Built in 2004, this turnkey 3-bedroom, 2 and 1/2 bath home exudes true pride of ownership. Enter through the front door to a light-filled open floor plan with a spacious living room with a fireplace and dining area. With dual-pane windows and plenty of light fixtures throughout, this home provides ample lighting in every room day and night. The kitchen features granite countertops with newer appliances and updated cabinetry. All bedrooms are upstairs and very spacious with ample closet space. The two upstairs bathrooms have been completely renovated, with stand-alone soaker tub, marble shower, and Hansgrohe fixtures in the Primary, marble countertop vanities with Fairmont Designs cabinetry, new tile floors, and LED light fixtures. Other features include a charming patio and 2-car garage with direct access with washer and dryer included. Located in the heart of Monrovia, minutes from Old Town, surrounding shops and stores, and the Metro Gold Line, available July 1st! Don't miss out!
Last Listed By
Coldwell Banker Residential Brokerage Phone: 626-497-2227 License #01720864 Listed on: 06/04/2025

Home Details
Home Type
- Single Family
Est. Annual Taxes
- $11,964
Year Built
- Built in 2004
Lot Details
- 1,419 Sq Ft Lot
- Property is zoned MORH*
Parking
- 2 Car Direct Access Garage
- Parking Available
Home Design
- Craftsman Architecture
Interior Spaces
- 1,577 Sq Ft Home
- 2-Story Property
- Living Room with Fireplace
Kitchen
- Gas Oven
- Microwave
- Dishwasher
Bedrooms and Bathrooms
- 3 Bedrooms
- All Upper Level Bedrooms
Laundry
- Laundry Room
- Dryer
- Washer
Location
- Property is near public transit
- Suburban Location
Utilities
- Central Heating and Cooling System
Community Details
- Property has a Home Owners Association
Listing and Financial Details
- Security Deposit $5,400
- Rent includes association dues, gardener
- 12-Month Minimum Lease Term
- Available 7/1/25
- Tax Lot 8
- Tax Tract Number 60201
- Assessor Parcel Number 8508019008
Map
Source: California Regional Multiple Listing Service (CRMLS)
MLS Number: PF25120673
APN: 8508-019-008
- 1201 S Magnolia Ave
- 1220 S Mayflower Ave Unit B
- 1314 S Mayflower Ave Unit B
- 1511 S Mayflower Ave Unit A
- 826 Mayflower Ave
- 208 W Walnut Ave
- 630 King St
- 551 W Walnut Ave
- 428 W Duarte Rd Unit C
- 527 W Olive Ave
- 143 W Colorado Blvd
- 1835 S Alta Vista Ave
- 261 E Fig Ave
- 235 E Chestnut Ave Unit L
- 1705 Pilgrim Way
- 818 Alta St Unit E
- 336 W Lime Ave
- 401 E Cherry Ave
- 421 S Mayflower Ave
- 139 Spanner St
