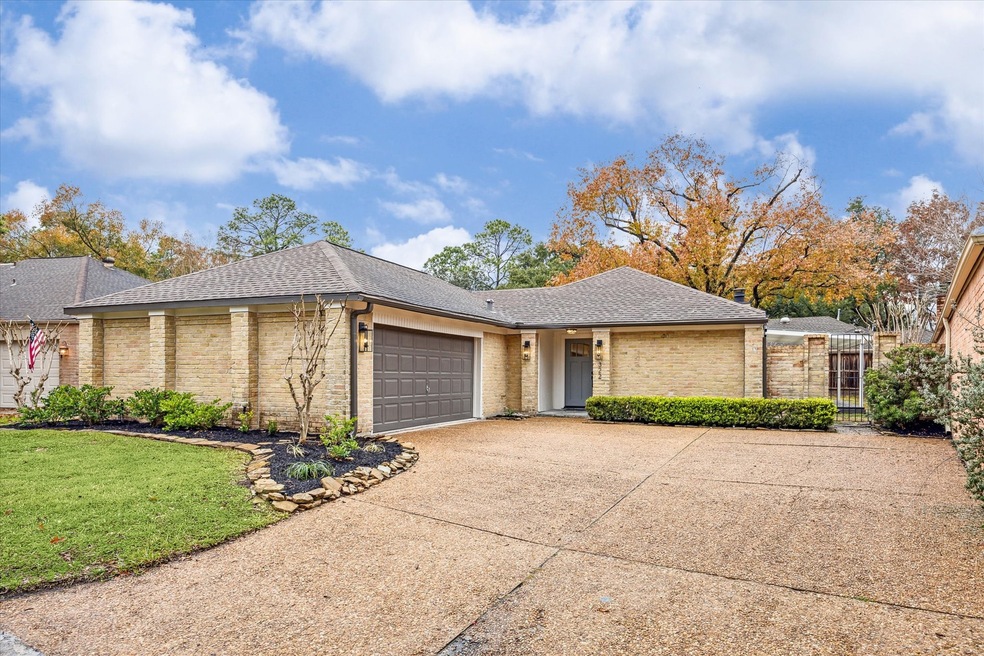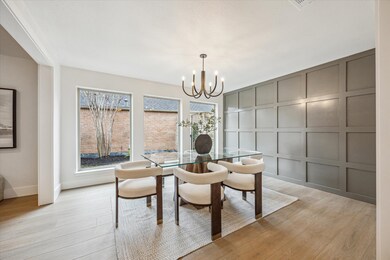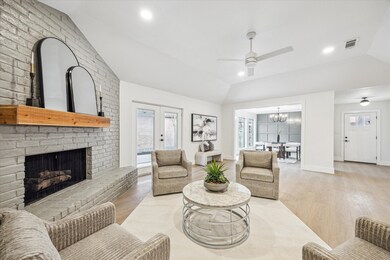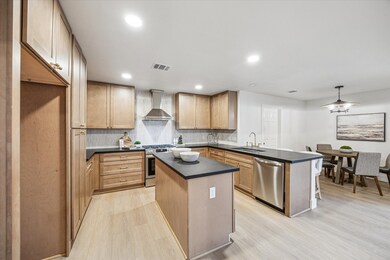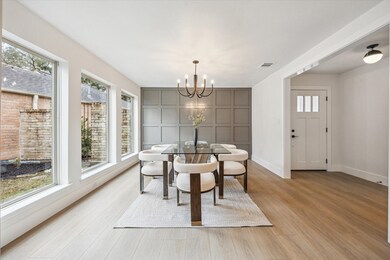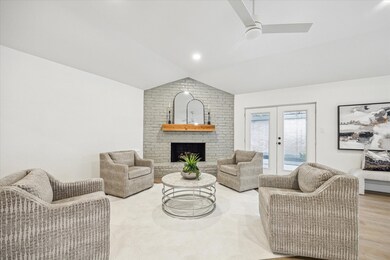
322 W Fair Harbor Ln Houston, TX 77079
Energy Corridor NeighborhoodHighlights
- Deck
- Traditional Architecture
- Breakfast Room
- Maurice L. Wolfe Elementary School Rated A-
- Covered patio or porch
- 2 Car Attached Garage
About This Home
As of May 2025SELLER IS OFFERING BUYER CONCESSIONS with a competitive offer! View this Maverick Design single story home on a quiet Energy Corridor street. It was given a complete facelift with attention paid to coordinating colors, details, and finishes. Featuring an accent walled dining room, a formal living room and family room with vaulted ceilings. All three rooms flow from front of house to kitchen. Kitchen features an island, breakfast bar adjacent to breakfast room, absolute black countertops, Karmel shaker cabinets, new hardware and a new SS appliance suite. Primary bedroom is large with an attached bath featuring a walk in shower, separate stand alone soaking tub and walk in closet. The garage is attached via the utility room, next to the breakfast room. All main flooring has been replaced with LVP and all of the bedrooms feature new carpet. Barkers Landing features a pool, tennis courts, playground, and strong community with proximity to Energy Corridor, Memorial, HW6 and I-10.
Last Agent to Sell the Property
Texas Signature Realty License #0713703 Listed on: 01/30/2025
Last Buyer's Agent
Heather Ballard
UTR TEXAS, REALTORS License #0768679
Home Details
Home Type
- Single Family
Est. Annual Taxes
- $8,953
Year Built
- Built in 1978
Lot Details
- 6,795 Sq Ft Lot
- South Facing Home
- Back Yard Fenced
HOA Fees
- $115 Monthly HOA Fees
Parking
- 2 Car Attached Garage
Home Design
- Traditional Architecture
- Brick Exterior Construction
- Slab Foundation
- Composition Roof
Interior Spaces
- 2,599 Sq Ft Home
- 1-Story Property
- Gas Log Fireplace
- Family Room
- Living Room
- Breakfast Room
- Dining Room
- Utility Room
- Washer and Gas Dryer Hookup
- Fire and Smoke Detector
Kitchen
- Breakfast Bar
- Gas Oven
- <<microwave>>
- Dishwasher
- Kitchen Island
- Disposal
Flooring
- Carpet
- Tile
- Vinyl Plank
- Vinyl
Bedrooms and Bathrooms
- 3 Bedrooms
- En-Suite Primary Bedroom
- Double Vanity
- Soaking Tub
- <<tubWithShowerToken>>
- Separate Shower
Eco-Friendly Details
- ENERGY STAR Qualified Appliances
- Energy-Efficient Lighting
Outdoor Features
- Deck
- Covered patio or porch
Schools
- Wolfe Elementary School
- Memorial Parkway Junior High School
- Taylor High School
Utilities
- Central Heating and Cooling System
- Heating System Uses Gas
Community Details
- Association fees include clubhouse, recreation facilities
- Barkers Landing Association, Phone Number (281) 945-4700
- Barkers Landing Subdivision
Ownership History
Purchase Details
Home Financials for this Owner
Home Financials are based on the most recent Mortgage that was taken out on this home.Purchase Details
Home Financials for this Owner
Home Financials are based on the most recent Mortgage that was taken out on this home.Purchase Details
Purchase Details
Purchase Details
Similar Homes in the area
Home Values in the Area
Average Home Value in this Area
Purchase History
| Date | Type | Sale Price | Title Company |
|---|---|---|---|
| Deed | -- | Capital Title | |
| Warranty Deed | -- | Stewart Title | |
| Interfamily Deed Transfer | -- | None Available | |
| Warranty Deed | -- | Riverway Title Co Llc | |
| Warranty Deed | -- | First American Title Co |
Mortgage History
| Date | Status | Loan Amount | Loan Type |
|---|---|---|---|
| Open | $448,000 | New Conventional | |
| Previous Owner | $163,900 | New Conventional | |
| Previous Owner | $110,000 | New Conventional | |
| Previous Owner | $92,500 | New Conventional |
Property History
| Date | Event | Price | Change | Sq Ft Price |
|---|---|---|---|---|
| 05/09/2025 05/09/25 | Sold | -- | -- | -- |
| 04/09/2025 04/09/25 | Pending | -- | -- | -- |
| 04/01/2025 04/01/25 | For Sale | $564,900 | 0.0% | $217 / Sq Ft |
| 03/31/2025 03/31/25 | Off Market | -- | -- | -- |
| 03/28/2025 03/28/25 | Price Changed | $564,900 | -5.8% | $217 / Sq Ft |
| 02/21/2025 02/21/25 | For Sale | $599,900 | 0.0% | $231 / Sq Ft |
| 02/15/2025 02/15/25 | Pending | -- | -- | -- |
| 01/30/2025 01/30/25 | For Sale | $599,900 | +33.6% | $231 / Sq Ft |
| 08/23/2024 08/23/24 | Sold | -- | -- | -- |
| 08/13/2024 08/13/24 | Pending | -- | -- | -- |
| 07/23/2024 07/23/24 | For Sale | $449,000 | 0.0% | $169 / Sq Ft |
| 09/14/2022 09/14/22 | Off Market | $2,400 | -- | -- |
| 08/31/2022 08/31/22 | Rented | $2,500 | +4.2% | -- |
| 08/10/2022 08/10/22 | For Rent | $2,400 | -- | -- |
Tax History Compared to Growth
Tax History
| Year | Tax Paid | Tax Assessment Tax Assessment Total Assessment is a certain percentage of the fair market value that is determined by local assessors to be the total taxable value of land and additions on the property. | Land | Improvement |
|---|---|---|---|---|
| 2024 | $9,247 | $411,884 | $70,551 | $341,333 |
| 2023 | $9,247 | $380,715 | $61,733 | $318,982 |
| 2022 | $7,934 | $334,200 | $55,559 | $278,641 |
| 2021 | $7,564 | $303,900 | $55,559 | $248,341 |
| 2020 | $7,673 | $292,000 | $55,559 | $236,441 |
| 2019 | $8,522 | $311,000 | $55,559 | $255,441 |
| 2018 | $7,345 | $268,047 | $55,559 | $212,488 |
| 2017 | $7,340 | $268,047 | $55,559 | $212,488 |
| 2016 | $7,340 | $268,047 | $55,559 | $212,488 |
| 2015 | $5,381 | $268,047 | $55,559 | $212,488 |
| 2014 | $5,381 | $318,345 | $55,559 | $262,786 |
Agents Affiliated with this Home
-
Fredo Hernandez-Solyman

Seller's Agent in 2025
Fredo Hernandez-Solyman
Texas Signature Realty
(713) 878-2223
2 in this area
32 Total Sales
-
H
Buyer's Agent in 2025
Heather Ballard
UTR TEXAS, REALTORS
-
J. Carter Breed

Seller's Agent in 2024
J. Carter Breed
NewTrust Real Estate
(713) 482-2222
28 in this area
157 Total Sales
-
Chris Stelly

Seller Co-Listing Agent in 2024
Chris Stelly
Christopher Stelly, Broker
(832) 785-9465
7 in this area
89 Total Sales
-
Virginia Martin
V
Buyer's Agent in 2022
Virginia Martin
Grove Realty
(281) 728-9587
34 Total Sales
Map
Source: Houston Association of REALTORS®
MLS Number: 19248201
APN: 1112390000022
- 310 W Fair Harbor Ln
- 15726 Steamboat Ln
- 310 E Fair Harbor Ln
- 15707 Steamboat Ln
- 15698 Barkers Landing Rd
- 407 E Fair Harbor Ln
- 15686 Barkers Landing Rd
- 510 Commodore Way
- 502 Lee Shore Ln
- 15826 N Barkers Landing Rd
- 15600 Barkers Landing Rd Unit 20
- 15715 Foxgate Ct
- 15723 Foxgate Rd
- 602 Rock Cove
- 718 Marywood Chase
- 722 Crossroads Dr
- 15726 Walkwood Dr
- 734 Plainwood Dr
- 738 Plainwood Dr
- 706 St Ives Ct
