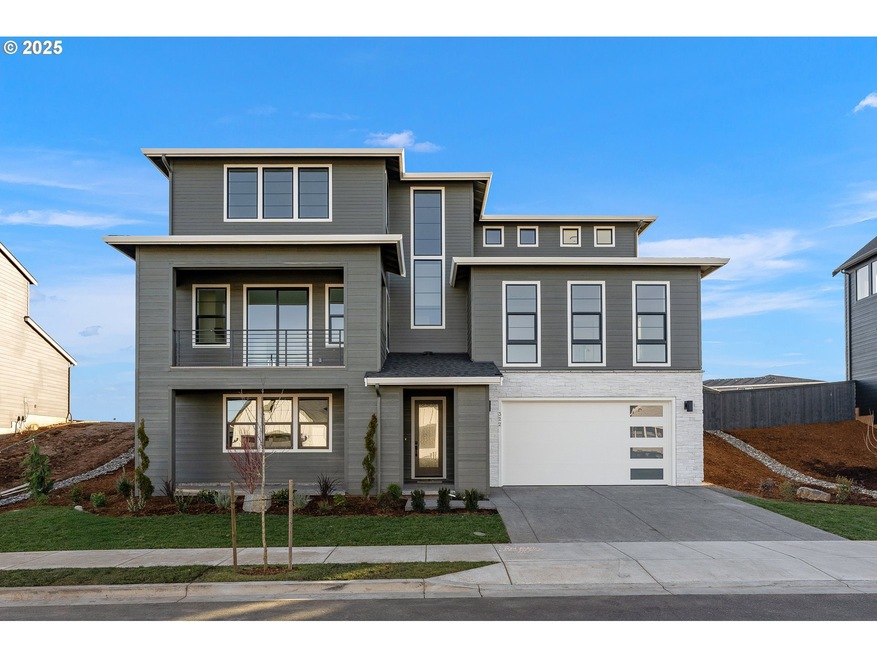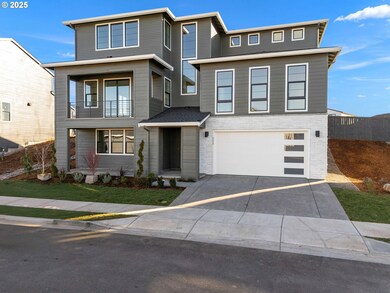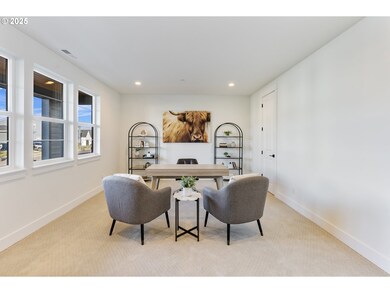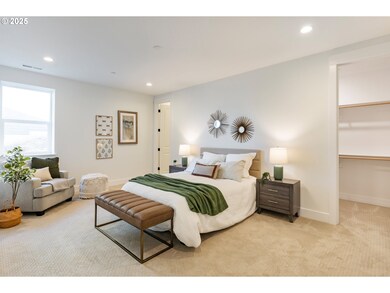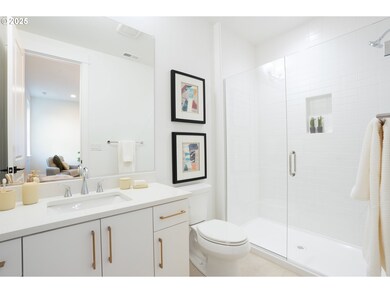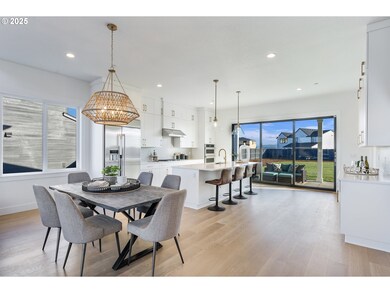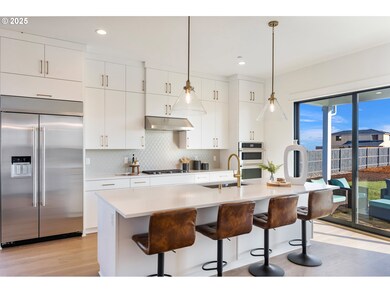Self-guided tours available at property! National Sales Event! Special financing options with builder's preferred lender! Brand-new construction home in the coveted Camas Schools. Enjoy top of the hill living with views of Cascade Foothills, Mount Hood & the Columbia River. This home is nestled on a 13,783-square-foot-home site. The design blends elegant whites with warm natural tones, inviting you to make this home truly your own. The soaring three-story foyer invites you in, flooded with natural light. A generous office space and bedroom suite complemented by a four-car garage on the lower level allow for versatile living. Ascend to the heart of your home: you are welcomed by a beautiful 2-story great room with a floor-to-ceiling tile surrounded fireplace anchoring, along with a covered balcony to the front with views of the cascade foothills. Connecting to the great room is the casual dining and a gourmet chef’s kitchen. The kitchen is an entertainer's dream, with white double-stacked cabinetry, a large center island with Venatino beige quartz countertops, and a breakfast bar. Golden hardware and fixtures throughout the kitchen cohesively blend the design all together. Beyond the kitchen, a 12-foot multi-stacked glass sliding door opens onto an expansive covered patio and a sprawling flat backyard and captivating views of Mount Hood. Conveniently on the main floor, the primary suite is a tranquil retreat, featuring a walk-in closet and a spa-like bath, complete with quartz countertops, a Kohler Sunstruck freestanding tub, a large walk-in shower, wrapped with tile on the floors and walls. Adjacent the primary is an office and powder bathroom completing the main floor. Upstairs, each additional bedroom offers plenty of space, with one having a private en-suite and two sharing a bath, all central to a spacious loft overlooking the great room. Nearby walking trails, scenic Columbia River gorge and close proximity to PDX airport make this an ideal place to live!

