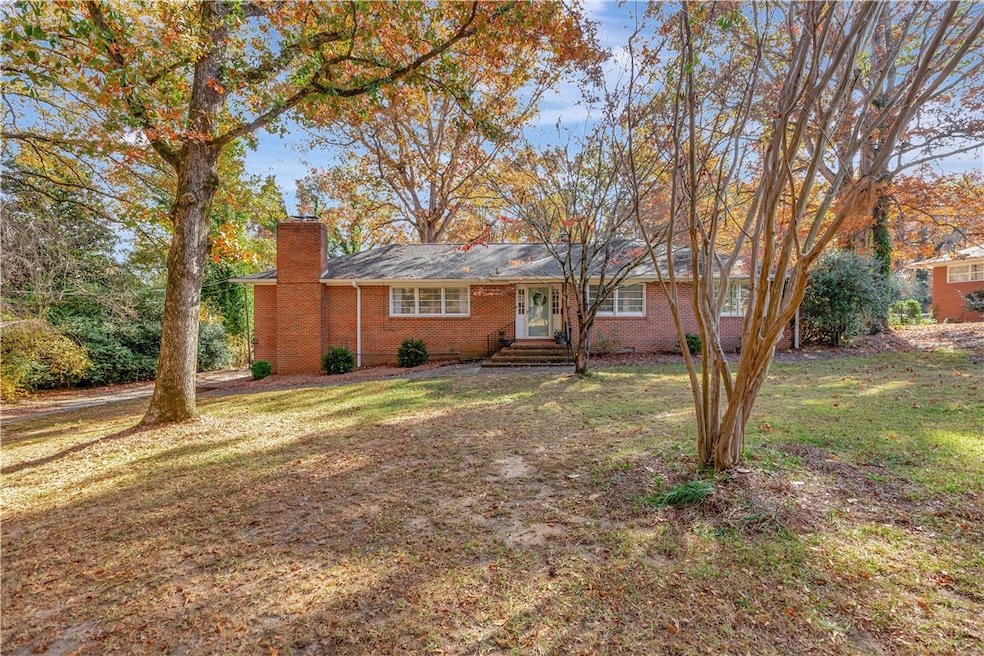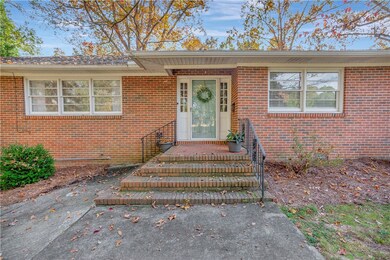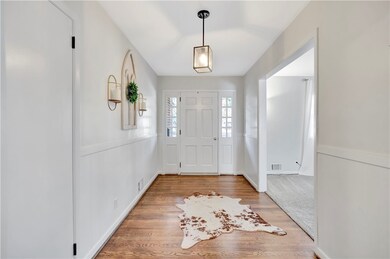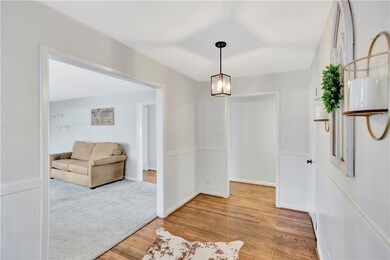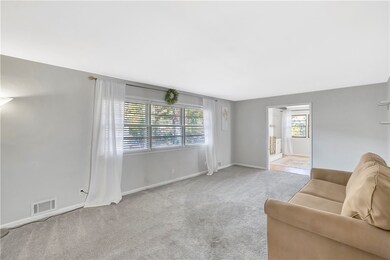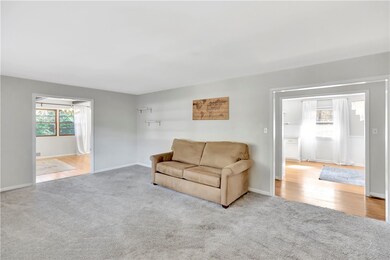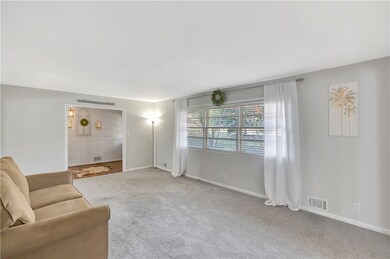
322 Westminster Hwy Westminster, SC 29693
Estimated Value: $250,057 - $272,000
Highlights
- Deck
- Wooded Lot
- Bonus Room
- Multiple Fireplaces
- Wood Flooring
- Quartz Countertops
About This Home
As of April 2024Welcome to 322 Westminster Hwy, this beautiful updated home conveniently located close to the middle & elementary school. The main level features 3 bedrooms, 2 baths, an updated open kitchen dining area, living room and a den/bonus room with a fireplace. The basement is partially finished with a nice size bonus/media room, wine storage, open garage workshop area, and mechanical room. The deck overlooks a nice size backyard. This house is close to town and ready for its new owners to move in. Schedule your showing today before this one is gone.
Last Agent to Sell the Property
Keller Williams Seneca License #70421 Listed on: 11/15/2023

Home Details
Home Type
- Single Family
Est. Annual Taxes
- $999
Year Built
- Built in 1964
Lot Details
- 0.73 Acre Lot
- Level Lot
- Wooded Lot
- Landscaped with Trees
Parking
- 1 Car Attached Garage
- Basement Garage
- Driveway
Home Design
- Brick Exterior Construction
Interior Spaces
- 2,508 Sq Ft Home
- 1-Story Property
- Multiple Fireplaces
- Home Office
- Bonus Room
Kitchen
- Dishwasher
- Quartz Countertops
Flooring
- Wood
- Carpet
Bedrooms and Bathrooms
- 3 Bedrooms
- Primary bedroom located on second floor
- Bathroom on Main Level
- Shower Only
- Walk-in Shower
Partially Finished Basement
- Heated Basement
- Crawl Space
Schools
- Westminster Elm Elementary School
- West Oak Middle School
- West Oak High School
Utilities
- Cooling Available
- Heat Pump System
Additional Features
- Low Threshold Shower
- Deck
- City Lot
Community Details
- No Home Owners Association
Listing and Financial Details
- Assessor Parcel Number 530-08-02-001
Ownership History
Purchase Details
Home Financials for this Owner
Home Financials are based on the most recent Mortgage that was taken out on this home.Purchase Details
Purchase Details
Home Financials for this Owner
Home Financials are based on the most recent Mortgage that was taken out on this home.Purchase Details
Home Financials for this Owner
Home Financials are based on the most recent Mortgage that was taken out on this home.Purchase Details
Purchase Details
Similar Homes in Westminster, SC
Home Values in the Area
Average Home Value in this Area
Purchase History
| Date | Buyer | Sale Price | Title Company |
|---|---|---|---|
| Terrell Shelley L | $250,000 | None Listed On Document | |
| Abraira Mark Randall | -- | None Listed On Document | |
| Anderson Miriam S | $2,500 | None Listed On Document | |
| Arrington Matthew E | $135,500 | None Available | |
| Bontrager Joseph Lamar | $59,800 | -- | |
| First Citizens Bank & Trust Company Inc | $93,000 | -- | |
| Campbell Nellie P | -- | -- |
Mortgage History
| Date | Status | Borrower | Loan Amount |
|---|---|---|---|
| Open | Terrell Shelley L | $237,500 | |
| Previous Owner | Arrington Matthew E | $168,550 | |
| Previous Owner | Arrington Matthew E | $130,977 | |
| Previous Owner | Bontrager Sarah | $30,000 | |
| Previous Owner | Bontrager Joseph Lamar | $67,990 |
Property History
| Date | Event | Price | Change | Sq Ft Price |
|---|---|---|---|---|
| 04/26/2024 04/26/24 | Sold | $250,000 | -10.7% | $100 / Sq Ft |
| 03/15/2024 03/15/24 | Pending | -- | -- | -- |
| 03/07/2024 03/07/24 | For Sale | $279,900 | 0.0% | $112 / Sq Ft |
| 02/25/2024 02/25/24 | Pending | -- | -- | -- |
| 01/26/2024 01/26/24 | Price Changed | $279,900 | -3.4% | $112 / Sq Ft |
| 01/17/2024 01/17/24 | For Sale | $289,900 | 0.0% | $116 / Sq Ft |
| 01/09/2024 01/09/24 | Pending | -- | -- | -- |
| 11/29/2023 11/29/23 | Price Changed | $289,900 | -3.3% | $116 / Sq Ft |
| 11/15/2023 11/15/23 | For Sale | $299,900 | +121.3% | $120 / Sq Ft |
| 06/01/2017 06/01/17 | Sold | $135,500 | -2.5% | $56 / Sq Ft |
| 03/24/2017 03/24/17 | Pending | -- | -- | -- |
| 03/02/2017 03/02/17 | For Sale | $139,000 | +132.4% | $57 / Sq Ft |
| 12/03/2014 12/03/14 | Sold | $59,800 | -49.7% | $30 / Sq Ft |
| 09/22/2014 09/22/14 | Pending | -- | -- | -- |
| 02/11/2013 02/11/13 | For Sale | $119,000 | -- | $60 / Sq Ft |
Tax History Compared to Growth
Tax History
| Year | Tax Paid | Tax Assessment Tax Assessment Total Assessment is a certain percentage of the fair market value that is determined by local assessors to be the total taxable value of land and additions on the property. | Land | Improvement |
|---|---|---|---|---|
| 2024 | $999 | $5,048 | $353 | $4,695 |
| 2023 | $1,018 | $5,106 | $411 | $4,695 |
| 2022 | $1,036 | $5,106 | $411 | $4,695 |
| 2021 | $799 | $4,849 | $411 | $4,438 |
| 2020 | $526 | $4,849 | $411 | $4,438 |
| 2019 | $526 | $0 | $0 | $0 |
| 2018 | $1,592 | $0 | $0 | $0 |
| 2017 | $799 | $0 | $0 | $0 |
| 2016 | $799 | $0 | $0 | $0 |
| 2015 | -- | $0 | $0 | $0 |
| 2014 | -- | $4,002 | $495 | $3,507 |
| 2013 | -- | $0 | $0 | $0 |
Agents Affiliated with this Home
-
Danny Delmarco
D
Seller's Agent in 2024
Danny Delmarco
Keller Williams Seneca
(864) 882-2779
108 Total Sales
-
Carl Traenkner
C
Buyer's Agent in 2024
Carl Traenkner
Gwen Fowler Real Estate
(864) 300-4530
11 Total Sales
-
L
Seller's Agent in 2017
Lamar Bontrager
Clardy Real Estate Inc
(319) 936-7670
-
A
Buyer's Agent in 2017
Art Perry
Clardy Real Estate Inc
-
Jake Crosson
J
Seller's Agent in 2014
Jake Crosson
eXp Realty LLC - (Anderson)
(864) 617-0057
2 Total Sales
-
M
Seller Co-Listing Agent in 2014
Maranda Hunnicutt
EXP Realty LLC
(864) 202-5786
3 Total Sales
Map
Source: Western Upstate Multiple Listing Service
MLS Number: 20268681
APN: 530-08-02-001
- 209 Westminster Hwy
- 00 Toccoa Hwy Unit Tract 1
- 00 Toccoa Hwy Unit Tract 3
- 00 Toccoa Hwy Unit Tract 2
- 00 Toccoa Hwy Unit Tract 4
- 103 Jenkins St
- 207 College St
- 00 Camellia St
- 409 Simpson St
- 100 Toccoa Hwy
- 208 Retreat St
- 224 Simpson St
- 207 Retreat St
- 9208 Long Creek Hwy
- 309 S Isundega St
- 202 S Broad St
- 204 S Broad St
- 00 Darlene Ln
- 402 Retreat St
- 1.84acs Toccoa Hwy
- 322 Westminster Hwy
- 320 Westminster Hwy
- 324 Westminster Hwy
- 318 Westminster Hwy
- 319 Westminster Hwy
- 321 Westminster Hwy
- 317 Westminster Hwy
- 326 Westminster Hwy
- 323 Westminster Hwy
- 304 Mountain View St
- 306 Mountain View St
- 328 Westminster Hwy
- 300 Mountain View St
- 312 Westminster Hwy
- 302 Mountain View St
- 308 Mountain View St
- 310 Mountain View St
- 309 Westminster Hwy
- 310 Westminster Hwy
- 312 Mountain View St
