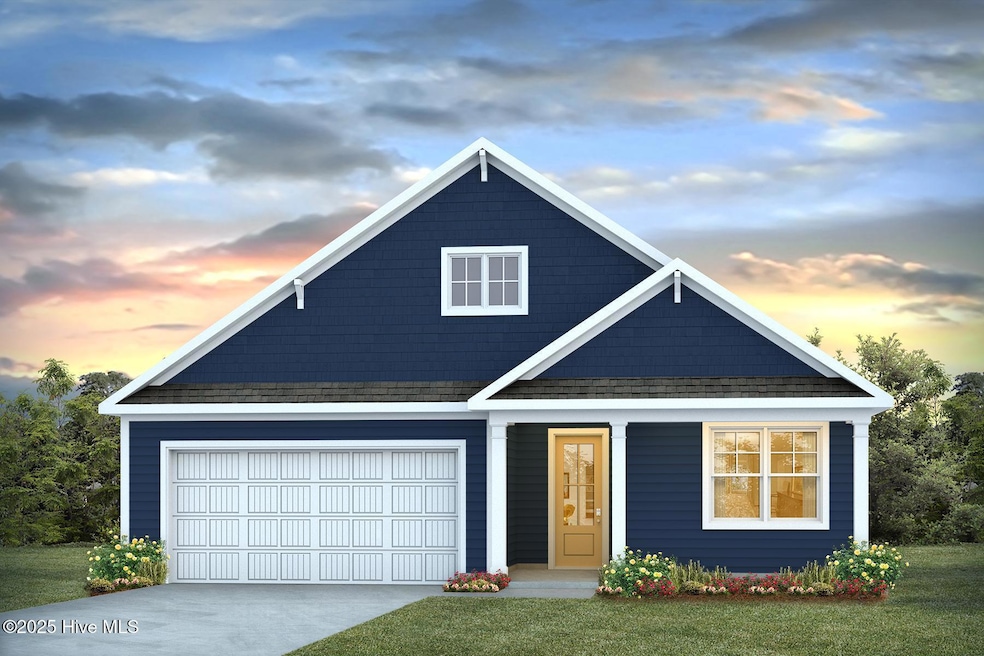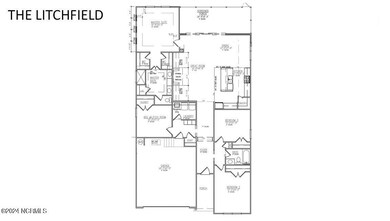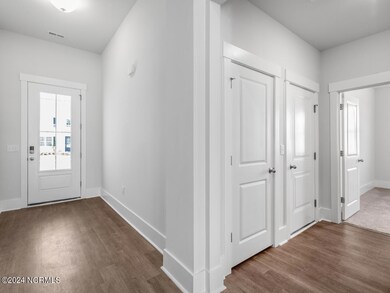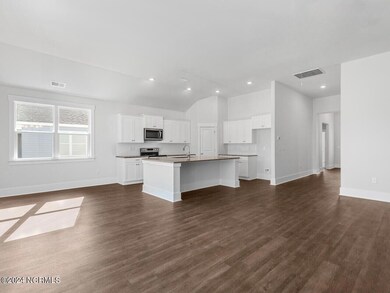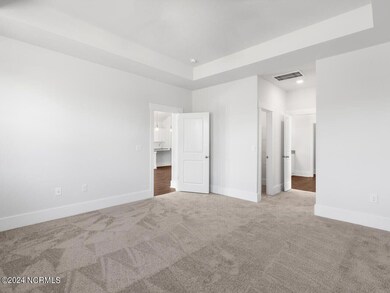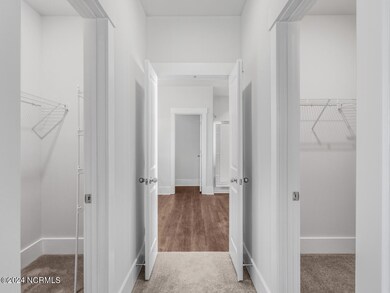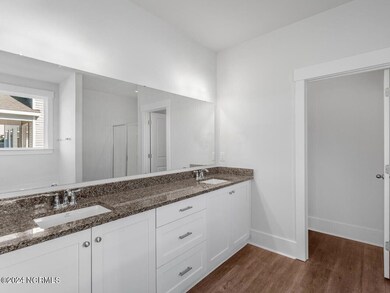
322 Whalebone Ave Unit Lot 199 Wilmington, NC 28411
Estimated payment $3,246/month
Highlights
- Clubhouse
- Solid Surface Countertops
- Tennis Courts
- South Topsail Elementary School Rated A-
- Community Pool
- Covered patio or porch
About This Home
Our Litchfield floorplan wins the hearts of many by its beloved layout featuring a front porch, 2032 square feet enclosing 4 bedrooms, 2 bathrooms. The kitchen, living room, and dining room are centered in the middle of home, providing tons of entertainment space. The main feature to boast is the 4 panel, double slider door separating the open living space from the 24-foot-long covered patio that backs up to a protected tree line. The primary bedroom is tucked away in the back of the home, with split walk-in closets and a double door opening to the primary bathroom. Our amenity center is in the works that will include a swimming pool, splash pad, playground, multisport court, grilling area, etc. Blake Farm is close to multiple beaches, Wrightsville, Surf City, and Carolina Beach to name a few. Pender county school district. All homes come with gutters and an industry-leading suite of smart home products including touchscreen interface, video doorbell, front door light, z-wave t-stat, & door lock all controlled by included Alexa Pop and smartphone app with voice commands.
Home Details
Home Type
- Single Family
Year Built
- Built in 2025
Lot Details
- 9,583 Sq Ft Lot
- Property is zoned PUD
HOA Fees
- $90 Monthly HOA Fees
Home Design
- Slab Foundation
- Wood Frame Construction
- Architectural Shingle Roof
- Vinyl Siding
- Stick Built Home
Interior Spaces
- 2,032 Sq Ft Home
- 1-Story Property
- Combination Dining and Living Room
- Pull Down Stairs to Attic
- Washer and Dryer Hookup
Kitchen
- Dishwasher
- ENERGY STAR Qualified Appliances
- Kitchen Island
- Solid Surface Countertops
- Disposal
Flooring
- Carpet
- Luxury Vinyl Plank Tile
Bedrooms and Bathrooms
- 4 Bedrooms
- 2 Full Bathrooms
- Walk-in Shower
Parking
- 2 Car Attached Garage
- Front Facing Garage
- Garage Door Opener
- Driveway
Eco-Friendly Details
- Energy-Efficient Doors
- ENERGY STAR/CFL/LED Lights
Outdoor Features
- Covered patio or porch
Schools
- South Topsail Elementary School
- Topsail Middle School
- Topsail High School
Utilities
- Heat Pump System
- Programmable Thermostat
- Electric Water Heater
Listing and Financial Details
- Tax Lot 199
- Assessor Parcel Number 3271-27-2038-0000
Community Details
Overview
- Firstservice Residential Association, Phone Number (704) 527-2314
- Blake Farm Subdivision
- Maintained Community
Amenities
- Picnic Area
- Clubhouse
Recreation
- Tennis Courts
- Community Basketball Court
- Pickleball Courts
- Community Playground
- Community Pool
Security
- Resident Manager or Management On Site
Map
Home Values in the Area
Average Home Value in this Area
Property History
| Date | Event | Price | Change | Sq Ft Price |
|---|---|---|---|---|
| 07/15/2025 07/15/25 | For Sale | $483,890 | -- | $238 / Sq Ft |
Similar Homes in Wilmington, NC
Source: Hive MLS
MLS Number: 100519277
- 110 Moyock Ln Unit Lot 226
- 263 Legare St Unit Lot 241
- 123 Legare St Unit Lot 253
- 212 Legare St Unit Lot 221
- 278 Whalebone Ave Unit Lot 196
- 338 Whalebone Ave Unit Lot 200
- 333 Whalebone Ave Unit Lot 203
- 259 Whalebone Ave Unit Lot 207
- 135 Legare St Unit Lot 252
- 181 Legare St Unit Lot 252
- 147 Legare St Unit Lot 251
- 169 Legare St Unit Lot 249
- 136 Legare St Unit Lot 216
- 229 Whalebone Ave Unit Lot 209
- 190 Legare St Unit Lot 220
- 159 Legare St Unit Lot 250
- 167 Whalebone Ave Unit Lot 165
- 113 Legare St Unit Lot 254
- 45 Legare St Unit Lot 181
- 237 Legare St Unit Lot 243
- 21 Dupont St
- 49 N Assembly Dr
- 9074 Saint George Rd Unit 21
- 9102 Redfish Run
- 305 Lafayette St
- 8651-O Stephens Church Rd
- 26 Mullein Dr
- 438 Chablis Way
- 115 Beaumont Oaks Dr
- 115 Beaumont Oaks Dr Unit C1
- 115 Beaumont Oaks Dr Unit B1
- 115 Beaumont Oaks Dr Unit A1
- 309 Porters Neck Rd
- 49 Lania Shore Way
- 211 Cypress Pond Way
- 203 Circle Dr
- 10 Thornbury Dr
- 8210 Porters Crossing Way
- 616 Grange St
- 97 Aspen Rd
