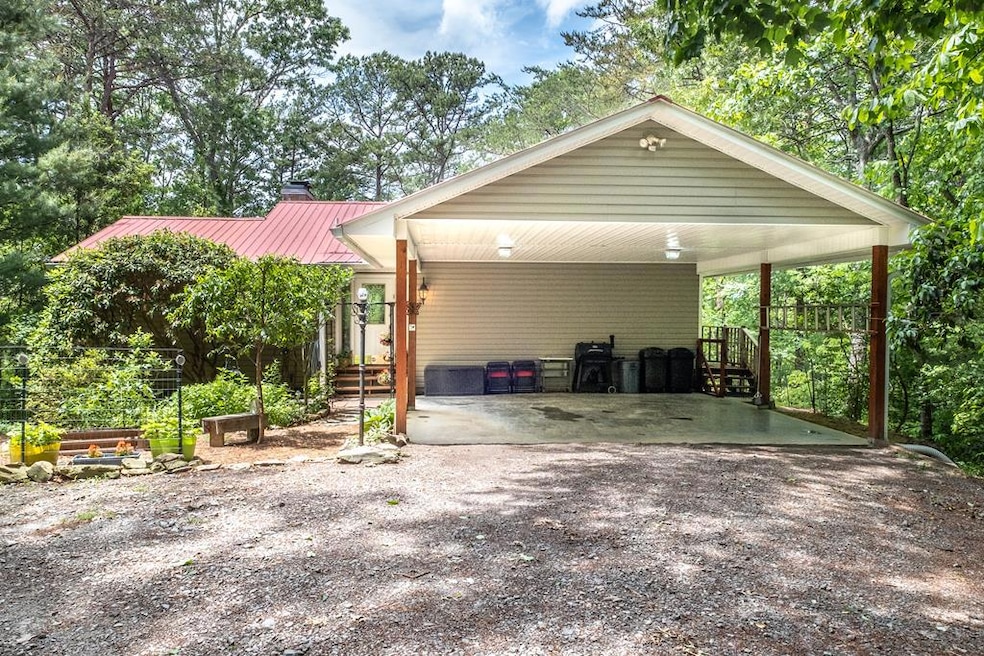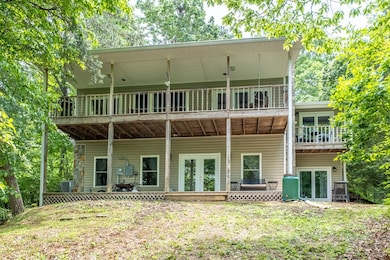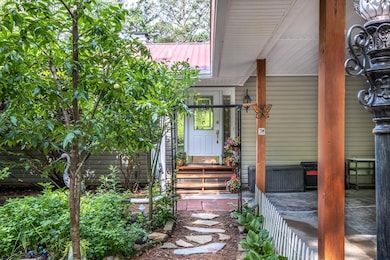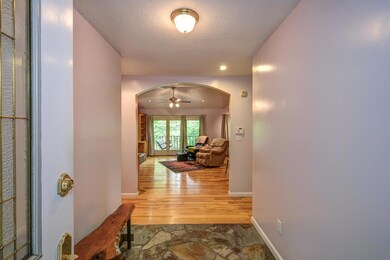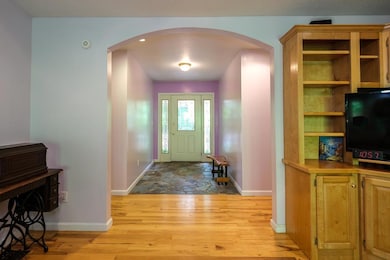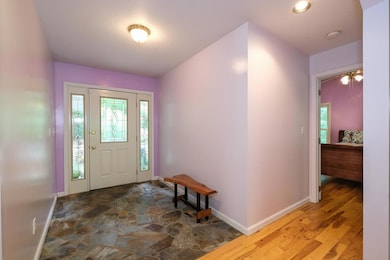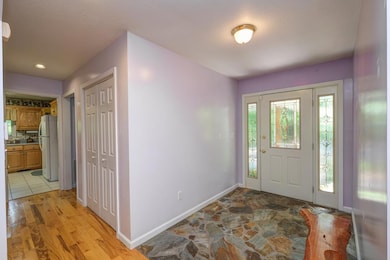
322 Wren's Nest Trail Murphy, NC 28906
Estimated payment $2,062/month
Highlights
- Wood Burning Stove
- Wooded Lot
- Ranch Style House
- Seasonal View
- Vaulted Ceiling
- Wood Flooring
About This Home
Nestled on over 1.5 acres of secluded, unrestricted land, this 3-bedroom, 2.5-bathroom home with a bonus room offers the perfect blend of comfort, functionality, and peaceful natural beauty. A gravel driveway winds through the trees, leading you to a double carport and a beautifully maintained garden oasis. Meticulously landscaped, the garden has established rock-lined flower beds, ornamental trees and shrubs, a decorative arch, a greenhouse, and a bench, creating a tranquil setting to relax and enjoy nature. A powered shed adds convenient space. The beveled-glass front door welcomes you inside to a warm, inviting foyer. The spacious living room has rich wood floors, vaulted ceilings, custom built-in shelving, and a stunning floor-to-ceiling wood-burning stone fireplace. Expansive windows and a door open to a full-length back porch overlooking the wooded landscape. The bright and airy kitchen features lots of cabinet and counter space, a built-in desk, and an adjacent dining area that opens to the back porch. A hallway half-bath and laundry room with cabinets, utility sink, and exterior access to the carport offer convenience. The private Master Suite is a peaceful retreat with wood floors, vaulted ceiling, double closets, door to a secluded porch, and a luxurious en suite bath. The lower level expands your living space with a large guest bedroom showcasing a wood accent wall, decorative tin ceiling, and high-efficiency wood stove, along with a private porch entrance. An adjacent bonus room offers versatile use, while another spacious bedroom has double closets, porch access, and an en suite bath with secondary hallway access. Practical features like a radon mitigation system, manual well pump, whole-home surge protector, partial back-up generator, and underground cable line ensure peace of mind in any situation. This unique, thoughtfully designed home combines modern comfort with rustic charm in a serene, private setting—truly a rare find!
Listing Agent
ReMax Mountain Properties Brokerage Email: 8288373002, ritzandremax@gmail.com License #216558

Home Details
Home Type
- Single Family
Est. Annual Taxes
- $1,251
Year Built
- Built in 1998
Lot Details
- 1.65 Acre Lot
- Wooded Lot
- Garden
- Property is in excellent condition
Home Design
- Ranch Style House
- Wood Walls
- Wallpaper
- Frame Construction
- Metal Roof
- Vinyl Siding
- Stone
Interior Spaces
- 2,484 Sq Ft Home
- Paneling
- Vaulted Ceiling
- Ceiling Fan
- Wood Burning Stove
- Wood Burning Fireplace
- Living Room with Fireplace
- Seasonal Views
- Fire and Smoke Detector
Kitchen
- Range
- Microwave
- Dishwasher
Flooring
- Wood
- Tile
Bedrooms and Bathrooms
- 3 Bedrooms
Laundry
- Laundry on main level
- Dryer
- Washer
Finished Basement
- Walk-Out Basement
- Basement Fills Entire Space Under The House
- Fireplace in Basement
Parking
- 2 Parking Spaces
- 2 Carport Spaces
- Driveway
- Open Parking
Outdoor Features
- Outdoor Storage
- Outbuilding
- Porch
Utilities
- Central Heating and Cooling System
- Heat Pump System
- Power Generator
- Well
- Electric Water Heater
- Septic Tank
Listing and Financial Details
- Assessor Parcel Number 552203010021000
Map
Home Values in the Area
Average Home Value in this Area
Tax History
| Year | Tax Paid | Tax Assessment Tax Assessment Total Assessment is a certain percentage of the fair market value that is determined by local assessors to be the total taxable value of land and additions on the property. | Land | Improvement |
|---|---|---|---|---|
| 2024 | -- | $166,040 | $0 | $0 |
| 2023 | -- | $181,410 | $0 | $0 |
| 2022 | $0 | $181,410 | $0 | $0 |
| 2021 | $1,103 | $181,410 | $11,110 | $170,300 |
| 2020 | $1,012 | $181,410 | $0 | $0 |
| 2019 | $980 | $155,730 | $0 | $0 |
| 2018 | $980 | $155,730 | $0 | $0 |
| 2017 | $980 | $155,730 | $0 | $0 |
| 2016 | $980 | $155,730 | $0 | $0 |
| 2015 | $980 | $155,730 | $16,930 | $138,800 |
| 2012 | -- | $155,730 | $16,930 | $138,800 |
Property History
| Date | Event | Price | Change | Sq Ft Price |
|---|---|---|---|---|
| 05/22/2025 05/22/25 | For Sale | $349,800 | +93.3% | $141 / Sq Ft |
| 12/14/2018 12/14/18 | Sold | $181,000 | 0.0% | $146 / Sq Ft |
| 11/01/2018 11/01/18 | Pending | -- | -- | -- |
| 09/24/2018 09/24/18 | For Sale | $181,000 | -- | $146 / Sq Ft |
Purchase History
| Date | Type | Sale Price | Title Company |
|---|---|---|---|
| Warranty Deed | $181,000 | None Available | |
| Deed | -- | -- |
Mortgage History
| Date | Status | Loan Amount | Loan Type |
|---|---|---|---|
| Open | $144,800 | New Conventional | |
| Previous Owner | $120,000 | Stand Alone Refi Refinance Of Original Loan |
Similar Homes in Murphy, NC
Source: Mountain Lakes Board of REALTORS®
MLS Number: 152825
APN: 5522-03-01-0021-000
- 156 Creekside Dr
- 390 Pinebark Ln
- Lot 12 Hidden Ln
- 144 Wild Wolf Run
- 99 Upper Peachtree Rd
- 467 Greenlawn Cemetery Rd
- 4447 E Us Hwy 64 Alt None
- 4447 E Us 64 Alt
- 4495 E Us Hwy 64 Alt None
- 4495 E U S Highway 64 Alternate
- 106 Mistletoe Ridge
- 464 Hiawassee River Rd
- 000 Mistletoe Ridge
- 31.53 ACRES Barnett Rd
- 31.53 Ac Barnett Rd
- 838 Peachtree Hills Rd
- 830 Peachtree Hills Rd
- Lot 12 Settawig Overlook
