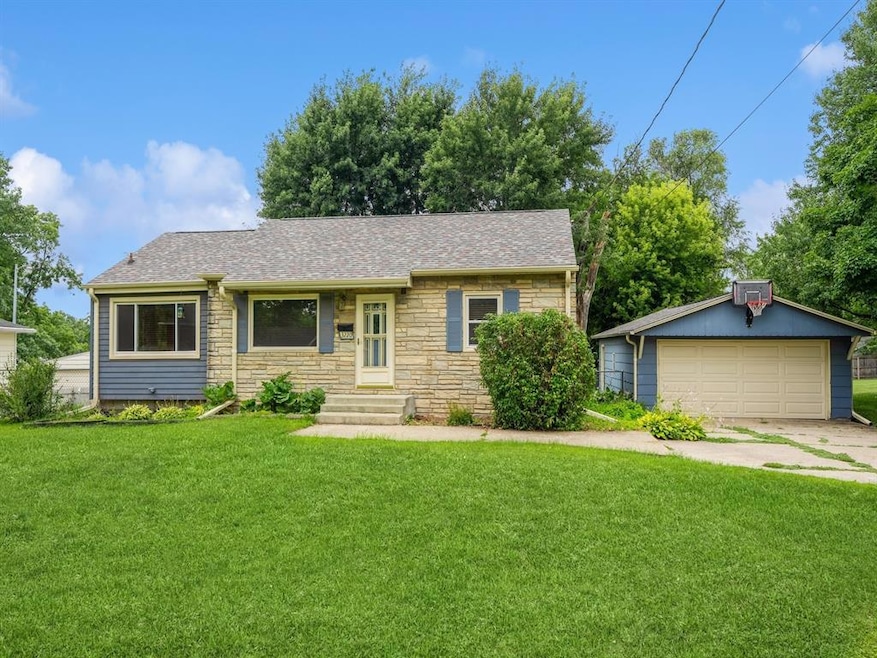PENDING
$10K PRICE DROP
3220 59th St Des Moines, IA 50322
Merle Hay NeighborhoodEstimated payment $1,418/month
Total Views
11,405
2
Beds
1
Bath
996
Sq Ft
$211
Price per Sq Ft
Highlights
- 0.41 Acre Lot
- Ranch Style House
- No HOA
- Deck
- Wood Flooring
- Forced Air Heating and Cooling System
About This Home
Discover the cozy 2-bedroom, 1-bathroom home nestled on a generous 0.4+ acre lot, providing an amazing amount of outdoor space. Car enthusiasts and hobbyists will adore the massive 600 sq ft garage, while everyone can enjoy the nice deck and expansive yard. The interior boasts a great-sized living area and a formal dining room, featuring charming hardwood floors on the first level, all under a newer roof.
Home Details
Home Type
- Single Family
Est. Annual Taxes
- $3,710
Year Built
- Built in 1950
Lot Details
- 0.41 Acre Lot
- Lot Dimensions are 93x194
- Property is Fully Fenced
- Chain Link Fence
Home Design
- Ranch Style House
- Block Foundation
- Asphalt Shingled Roof
- Metal Siding
- Stone Siding
Interior Spaces
- 996 Sq Ft Home
- Dining Area
- Fire and Smoke Detector
- Unfinished Basement
Kitchen
- Stove
- Dishwasher
Flooring
- Wood
- Laminate
Bedrooms and Bathrooms
- 2 Main Level Bedrooms
- 1 Full Bathroom
Laundry
- Dryer
- Washer
Parking
- 2 Car Detached Garage
- Driveway
Outdoor Features
- Deck
Utilities
- Forced Air Heating and Cooling System
- Cable TV Available
Community Details
- No Home Owners Association
Listing and Financial Details
- Assessor Parcel Number 10002865000000
Map
Create a Home Valuation Report for This Property
The Home Valuation Report is an in-depth analysis detailing your home's value as well as a comparison with similar homes in the area
Home Values in the Area
Average Home Value in this Area
Tax History
| Year | Tax Paid | Tax Assessment Tax Assessment Total Assessment is a certain percentage of the fair market value that is determined by local assessors to be the total taxable value of land and additions on the property. | Land | Improvement |
|---|---|---|---|---|
| 2024 | $3,504 | $188,600 | $55,800 | $132,800 |
| 2023 | $3,512 | $188,600 | $55,800 | $132,800 |
| 2022 | $3,484 | $157,900 | $48,500 | $109,400 |
| 2021 | $3,396 | $157,900 | $48,500 | $109,400 |
| 2020 | $3,524 | $144,700 | $44,300 | $100,400 |
| 2019 | $3,268 | $144,700 | $44,300 | $100,400 |
| 2018 | $3,230 | $130,100 | $39,000 | $91,100 |
| 2017 | $2,866 | $130,100 | $39,000 | $91,100 |
| 2016 | $2,784 | $117,700 | $34,800 | $82,900 |
| 2015 | $2,784 | $117,700 | $34,800 | $82,900 |
| 2014 | $2,786 | $116,900 | $33,900 | $83,000 |
Source: Public Records
Property History
| Date | Event | Price | Change | Sq Ft Price |
|---|---|---|---|---|
| 09/15/2025 09/15/25 | Pending | -- | -- | -- |
| 08/25/2025 08/25/25 | Price Changed | $210,000 | -4.5% | $211 / Sq Ft |
| 07/21/2025 07/21/25 | For Sale | $220,000 | +66.7% | $221 / Sq Ft |
| 07/11/2016 07/11/16 | Sold | $132,000 | -2.2% | $133 / Sq Ft |
| 07/11/2016 07/11/16 | Pending | -- | -- | -- |
| 05/20/2016 05/20/16 | For Sale | $135,000 | -- | $136 / Sq Ft |
Source: Des Moines Area Association of REALTORS®
Purchase History
| Date | Type | Sale Price | Title Company |
|---|---|---|---|
| Deed | $132,000 | None Available | |
| Quit Claim Deed | -- | -- | |
| Warranty Deed | $76,500 | -- |
Source: Public Records
Mortgage History
| Date | Status | Loan Amount | Loan Type |
|---|---|---|---|
| Open | $30,000 | New Conventional | |
| Open | $140,000 | New Conventional | |
| Closed | $119,000 | New Conventional | |
| Closed | $119,000 | New Conventional | |
| Closed | $20,000 | Stand Alone Second | |
| Closed | $128,040 | No Value Available | |
| Previous Owner | $93,825 | New Conventional | |
| Previous Owner | $10,000 | Credit Line Revolving | |
| Previous Owner | $103,200 | New Conventional | |
| Previous Owner | $61,600 | No Value Available |
Source: Public Records
Source: Des Moines Area Association of REALTORS®
MLS Number: 722736
APN: 100-02865000000
Nearby Homes







