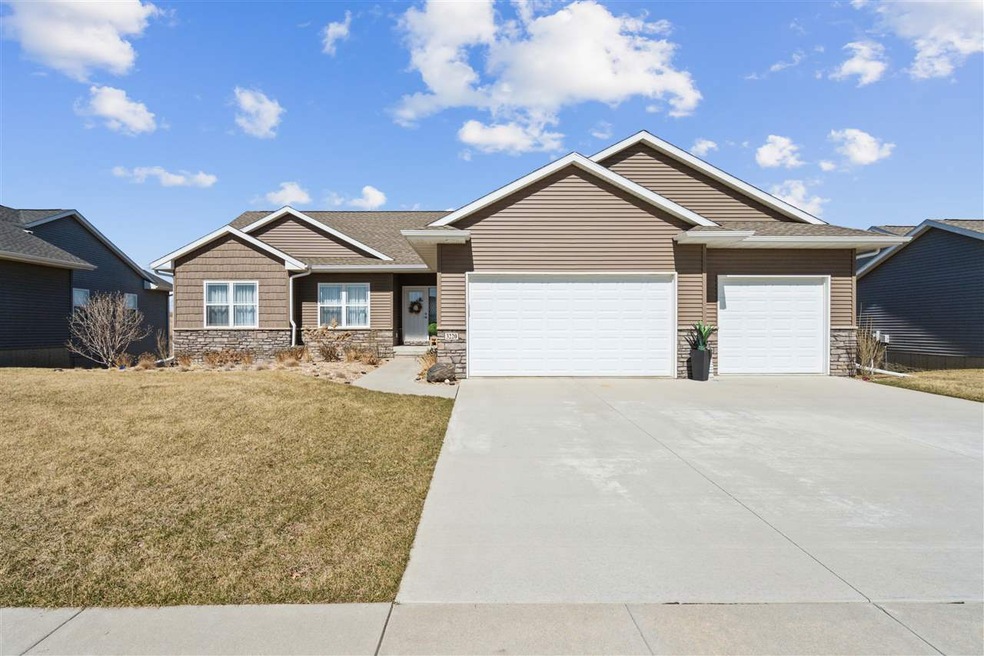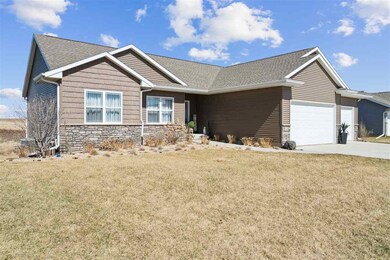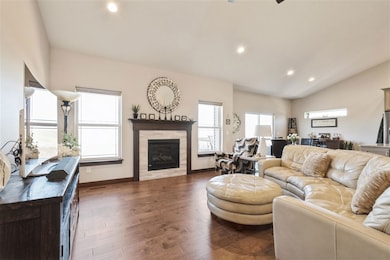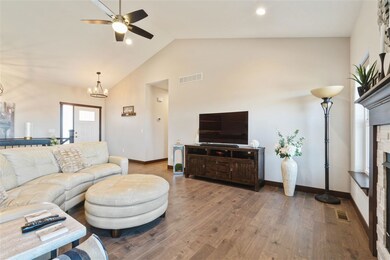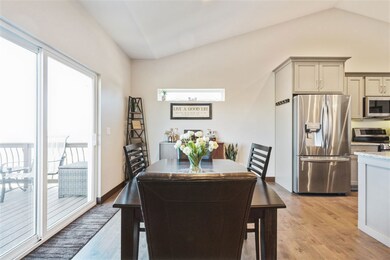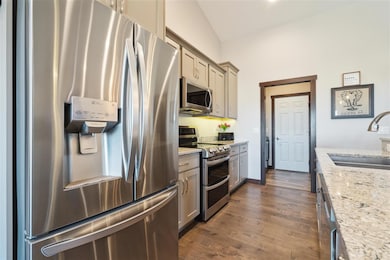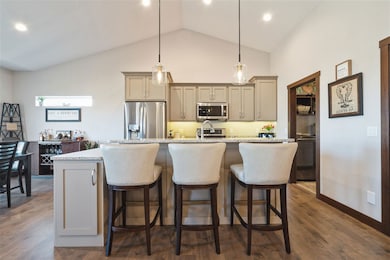
3220 Artesian Rd Marion, IA 52302
5
Beds
3
Baths
2,663
Sq Ft
10,019
Sq Ft Lot
Highlights
- Deck
- Ranch Style House
- Patio
- Indian Creek Elementary School Rated A-
- Breakfast Bar
- Forced Air Heating and Cooling System
About This Home
As of June 2025TBD
Last Buyer's Agent
Nonmember NONMEMBER
NONMEMBER
Home Details
Home Type
- Single Family
Est. Annual Taxes
- $7,160
Year Built
- Built in 2017
Lot Details
- 10,019 Sq Ft Lot
- Lot Dimensions are 81 x 123
Parking
- 3 Parking Spaces
Home Design
- Ranch Style House
- Poured Concrete
- Frame Construction
Interior Spaces
- Central Vacuum
- Gas Fireplace
- Living Room with Fireplace
- Combination Kitchen and Dining Room
- Walk-Out Basement
Kitchen
- Breakfast Bar
- Oven or Range
- Microwave
- Dishwasher
Bedrooms and Bathrooms
- 5 Bedrooms | 3 Main Level Bedrooms
Laundry
- Dryer
- Washer
Outdoor Features
- Deck
- Patio
Schools
- Indian Crk Elementary School
- Excelsior Middle School
- Linn Mar High School
Utilities
- Forced Air Heating and Cooling System
- Heating System Uses Gas
- Internet Available
- Cable TV Available
Community Details
- Built by GS Enterprises LLC
Listing and Financial Details
- Assessor Parcel Number 10202-51008-00000
Ownership History
Date
Name
Owned For
Owner Type
Purchase Details
Listed on
Mar 18, 2025
Closed on
Jun 3, 2025
Sold by
Parker Michelle Charm and Scott James A
Bought by
Avery Joel B and Avery Diane
Seller's Agent
Gary Doerrfeld
Realty87
Buyer's Agent
Nonmember NONMEMBER
NONMEMBER
List Price
$425,000
Sold Price
$417,500
Premium/Discount to List
-$7,500
-1.76%
Views
33
Home Financials for this Owner
Home Financials are based on the most recent Mortgage that was taken out on this home.
Avg. Annual Appreciation
3.94%
Purchase Details
Listed on
Dec 2, 2019
Closed on
Jul 1, 2020
Sold by
G S Enterprises L L C
Bought by
Parker Michelle Charm and Scott James A
Seller's Agent
Gary Doerrfeld
Realty87
Buyer's Agent
Gary Doerrfeld
Realty87
List Price
$339,000
Sold Price
$320,000
Premium/Discount to List
-$19,000
-5.6%
Home Financials for this Owner
Home Financials are based on the most recent Mortgage that was taken out on this home.
Avg. Annual Appreciation
5.54%
Similar Homes in Marion, IA
Create a Home Valuation Report for This Property
The Home Valuation Report is an in-depth analysis detailing your home's value as well as a comparison with similar homes in the area
Home Values in the Area
Average Home Value in this Area
Purchase History
| Date | Type | Sale Price | Title Company |
|---|---|---|---|
| Warranty Deed | $417,500 | None Listed On Document | |
| Warranty Deed | $320,000 | None Available |
Source: Public Records
Property History
| Date | Event | Price | Change | Sq Ft Price |
|---|---|---|---|---|
| 06/03/2025 06/03/25 | Sold | $417,500 | -1.8% | $157 / Sq Ft |
| 04/01/2025 04/01/25 | Pending | -- | -- | -- |
| 03/18/2025 03/18/25 | For Sale | $425,000 | +32.8% | $160 / Sq Ft |
| 07/01/2020 07/01/20 | Sold | $320,000 | -4.2% | $123 / Sq Ft |
| 05/18/2020 05/18/20 | Pending | -- | -- | -- |
| 04/25/2020 04/25/20 | Price Changed | $334,000 | -1.5% | $128 / Sq Ft |
| 12/02/2019 12/02/19 | For Sale | $339,000 | -- | $130 / Sq Ft |
Source: Iowa City Area Association of REALTORS®
Tax History Compared to Growth
Tax History
| Year | Tax Paid | Tax Assessment Tax Assessment Total Assessment is a certain percentage of the fair market value that is determined by local assessors to be the total taxable value of land and additions on the property. | Land | Improvement |
|---|---|---|---|---|
| 2023 | $7,160 | $371,900 | $45,000 | $326,900 |
| 2022 | $6,822 | $331,500 | $45,000 | $286,500 |
| 2021 | $7,192 | $331,500 | $45,000 | $286,500 |
| 2020 | $7,192 | $319,200 | $45,000 | $274,200 |
| 2019 | $2,008 | $0 | $0 | $0 |
| 2018 | $0 | $0 | $0 | $0 |
Source: Public Records
Agents Affiliated with this Home
-
G
Seller's Agent in 2025
Gary Doerrfeld
Realty87
-
N
Buyer's Agent in 2025
Nonmember NONMEMBER
NONMEMBER
-
J
Seller Co-Listing Agent in 2020
Joni Long
Realty87
Map
Source: Iowa City Area Association of REALTORS®
MLS Number: 202501756
APN: 10202-51008-00000
Nearby Homes
- 5410 Triple Crown Dr
- 3355 Stanley Cup Dr
- 4960 Lucore Rd Unit 4960
- 3098 Duckhorn Cove
- 2933 Clubhouse Dr
- 2933 Clubhouse Dr and 2935
- 2935 Clubhouse Dr
- 2545 Silver Oak Trail
- 3037 Royal Oak Ridge Rd
- 2995 Royal Oak Ridge Rd
- 6405 Cakebread Ct
- 6400 Cakebread Ct
- 2027 Royal Oak Ridge Rd
- 2069 Royal Oak Ridge Rd
- 2155 Royal Oak Ridge Rd
- 1562 Hunters Creek Way Unit 1562
- 1845 Hunters Creek Way Unit 1845
- 4355 Par Cir
- 1835 Valentine Dr
- 1600 Hunters Creek Way Unit 1600
