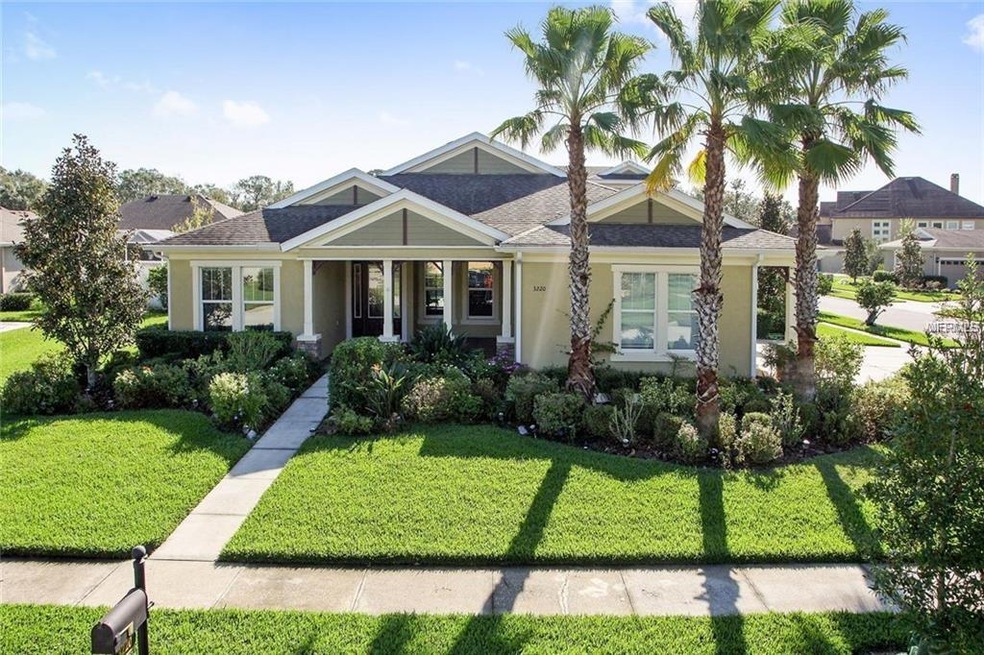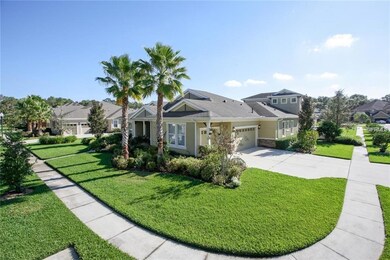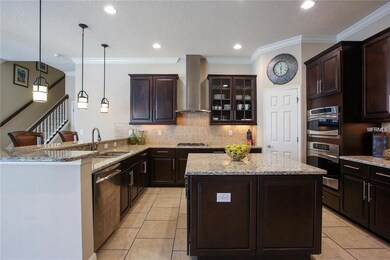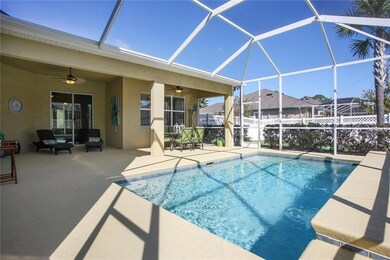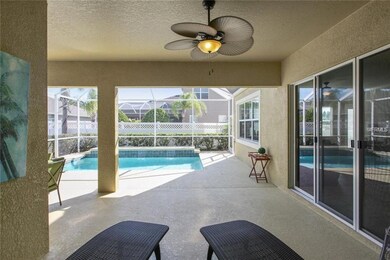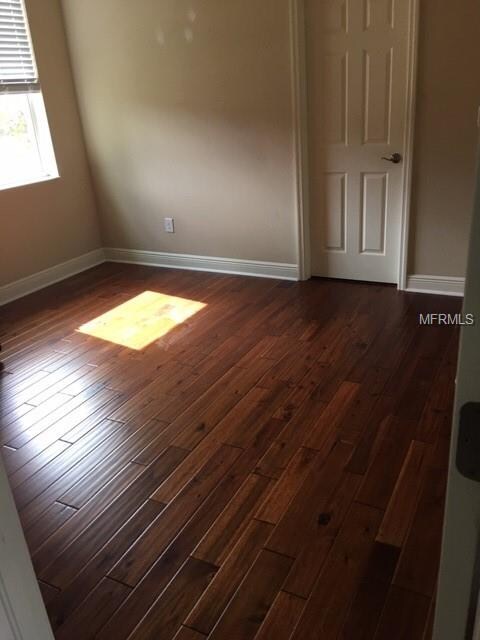
3220 Azure Sky Way Wesley Chapel, FL 33544
Seven Oaks NeighborhoodEstimated Value: $786,000 - $881,000
Highlights
- Fitness Center
- Screened Pool
- Deck
- Cypress Creek Middle Rated A-
- Gated Community
- Wood Flooring
About This Home
As of May 2019Seven Oaks - WATERMARK - Seven oaks most pristine, upscale, meticulously groomed community. Gated, Pool, Corner homesite with 3 car side load garage.
This home has 5 bedrooms, 4 baths, bonus room and den/study. Den, Dining and Living have sleek crown mldg. Living, Dining, Kitchen and Family room have gorgeous large tile laid in a brick pattern. Rich wood flooring in Den, Master bedroom, All secondary bedrooms, stairs, bonus upstairs and bedroom upstairs. Master is on the first floor along with 3 other secondary bedrooms. Upstairs is bonus room, 5th bedroom and additional full bath. The gourmet kitchen has stunning 42" wood cabinets, a huge 4X4 kitchen island for lots of prep work, a gas cooktop , built in oven and microwave, and stainless hood. This kitchen has a huge amount of storage in cabinetry. There is also a peninsular long bar with pendant lighting, overlooking family room. The rear yard and large side yard is completely fenced. Stunning pool with sheer waterfall, saltwater and completely screened. Loads of entertainment space on huge lanai and deck space.
Seven Oaks offers resort pools, theater, café, fitness center, sports fields, tennis courts, volleyball, playground, walking trails and so much more. Location is outstanding so close to I75 & I275, Tampa Premium Outlets, The Shops of Wiregrass, Florida Hospital, Center Ice and Pasco-Hernando State College. Property tax includes the CDD.
Last Agent to Sell the Property
MOBLEY REALTY, INC. License #647773 Listed on: 03/04/2019
Home Details
Home Type
- Single Family
Est. Annual Taxes
- $9,154
Year Built
- Built in 2012
Lot Details
- 0.29 Acre Lot
- Lot Dimensions are 88x120108x100x17x14
- West Facing Home
- Fenced
- Corner Lot
- Property is zoned MPUD
HOA Fees
- $12 Monthly HOA Fees
Parking
- 3 Car Attached Garage
- Rear-Facing Garage
- Side Facing Garage
- Garage Door Opener
- Open Parking
Home Design
- Bi-Level Home
- Slab Foundation
- Shingle Roof
- Block Exterior
- Stucco
Interior Spaces
- 3,399 Sq Ft Home
- Crown Molding
- Tray Ceiling
- Ceiling Fan
- Blinds
- Family Room Off Kitchen
- Combination Dining and Living Room
- Den
- Bonus Room
- Inside Utility
- Laundry in unit
Kitchen
- Eat-In Kitchen
- Built-In Oven
- Cooktop
- Microwave
- Dishwasher
- Stone Countertops
- Solid Wood Cabinet
- Disposal
Flooring
- Wood
- Ceramic Tile
Bedrooms and Bathrooms
- 5 Bedrooms
- Primary Bedroom on Main
- Split Bedroom Floorplan
- Walk-In Closet
- 4 Full Bathrooms
Home Security
- Security System Owned
- Fire and Smoke Detector
Pool
- Screened Pool
- In Ground Pool
- Gunite Pool
- Saltwater Pool
- Fence Around Pool
- Pool Lighting
Outdoor Features
- Deck
- Enclosed patio or porch
- Rain Gutters
Schools
- Seven Oaks Elementary School
- John Long Middle School
- Wiregrass Ranch High School
Utilities
- Zoned Heating and Cooling System
- High Speed Internet
- Cable TV Available
Listing and Financial Details
- Homestead Exemption
- Visit Down Payment Resource Website
- Legal Lot and Block 4 / 76
- Assessor Parcel Number 24-26-19-0120-07600-0040
- $3,340 per year additional tax assessments
Community Details
Overview
- Association fees include recreational facilities
- Asocia Gulf Coast Association, Phone Number (813) 963-6400
- Seven Oaks Prcl S02 Subdivision
- The community has rules related to deed restrictions
- Rental Restrictions
Recreation
- Recreation Facilities
- Community Playground
- Fitness Center
- Community Pool
- Community Spa
- Park
Security
- Security Service
- Card or Code Access
- Gated Community
Ownership History
Purchase Details
Purchase Details
Home Financials for this Owner
Home Financials are based on the most recent Mortgage that was taken out on this home.Purchase Details
Home Financials for this Owner
Home Financials are based on the most recent Mortgage that was taken out on this home.Purchase Details
Similar Homes in Wesley Chapel, FL
Home Values in the Area
Average Home Value in this Area
Purchase History
| Date | Buyer | Sale Price | Title Company |
|---|---|---|---|
| Issac Turpin Revocable Living Trust | $100 | -- | |
| Turpin Issac | $490,000 | Hillsborough Title Iii Llc | |
| An Satterberg Annie | $463,000 | Hillsbourough Title Inc | |
| Homes By West Bay Llc | $137,000 | Hillsborough Title Llc |
Mortgage History
| Date | Status | Borrower | Loan Amount |
|---|---|---|---|
| Previous Owner | Turpin Issac | $392,000 | |
| Previous Owner | An Satterberg Annie | $439,850 | |
| Previous Owner | Donaghy Richard G | $200,000 |
Property History
| Date | Event | Price | Change | Sq Ft Price |
|---|---|---|---|---|
| 05/01/2019 05/01/19 | Sold | $490,000 | -3.9% | $144 / Sq Ft |
| 03/12/2019 03/12/19 | Pending | -- | -- | -- |
| 03/04/2019 03/04/19 | For Sale | $510,000 | +10.2% | $150 / Sq Ft |
| 03/07/2018 03/07/18 | Sold | $463,000 | -2.5% | $136 / Sq Ft |
| 02/05/2018 02/05/18 | Pending | -- | -- | -- |
| 02/02/2018 02/02/18 | For Sale | $475,000 | 0.0% | $140 / Sq Ft |
| 01/24/2018 01/24/18 | Pending | -- | -- | -- |
| 01/02/2018 01/02/18 | Price Changed | $475,000 | -2.1% | $140 / Sq Ft |
| 12/05/2017 12/05/17 | Price Changed | $485,000 | -3.0% | $143 / Sq Ft |
| 11/16/2017 11/16/17 | For Sale | $500,000 | -- | $147 / Sq Ft |
Tax History Compared to Growth
Tax History
| Year | Tax Paid | Tax Assessment Tax Assessment Total Assessment is a certain percentage of the fair market value that is determined by local assessors to be the total taxable value of land and additions on the property. | Land | Improvement |
|---|---|---|---|---|
| 2024 | $11,027 | $483,160 | -- | -- |
| 2023 | $10,755 | $469,090 | $0 | $0 |
| 2022 | $10,014 | $455,430 | $0 | $0 |
| 2021 | $9,905 | $442,170 | $56,936 | $385,234 |
| 2020 | $9,809 | $436,070 | $56,936 | $379,134 |
| 2019 | $9,719 | $431,262 | $56,936 | $374,326 |
| 2018 | $9,155 | $399,944 | $0 | $0 |
| 2017 | $8,924 | $399,944 | $0 | $0 |
| 2016 | $9,018 | $383,661 | $0 | $0 |
| 2015 | $9,203 | $380,994 | $0 | $0 |
| 2014 | $8,930 | $417,477 | $56,936 | $360,541 |
Agents Affiliated with this Home
-
Maureen Mobley
M
Seller's Agent in 2019
Maureen Mobley
MOBLEY REALTY, INC.
(813) 960-8966
2 Total Sales
-
Jason Catalanotto

Buyer's Agent in 2019
Jason Catalanotto
LPT REALTY, LLC
(813) 501-2804
7 in this area
125 Total Sales
-
Doug Bohannon

Seller's Agent in 2018
Doug Bohannon
EXP REALTY LLC
(813) 431-2841
25 in this area
258 Total Sales
-
D
Seller Co-Listing Agent in 2018
Dale Bohannon
Map
Source: Stellar MLS
MLS Number: T3159111
APN: 24-26-19-0120-07600-0040
- 3227 Watermark Dr
- 3243 Watermark Dr
- 3148 Watermark Dr
- 3144 Sunwatch Dr
- 3207 Sunwatch Dr
- 3147 Sunwatch Dr
- 3543 Watermark Dr
- 2943 Willowleaf Ln
- 2902 Big Cypress Way
- 3211 Grassglen Place
- 27353 Edenfield Dr
- 27427 Mistflower Dr
- 3254 Grassglen Place
- 27325 Mistflower Dr
- 2746 Birchcreek Dr
- 27440 Cedar Park Ct
- 3510 Hickory Hammock Loop
- 28642 Tranquil Lake Cir
- 28638 Tranquil Lake Cir
- 27528 Water Ash Dr
- 3220 Azure Sky Way
- 3230 Azure Sky Way
- 3205 Watermark Dr
- 27816 Cobalt Ln
- 3217 Watermark Dr
- 3219 Azure Sky Way
- 27826 Cobalt Ln
- 27806 Cobalt Ln
- 3240 Azure Sky Way
- 27800 Cobalt Ln
- 27838 Cobalt Ln
- 3239 Azure Sky Way
- 3250 Azure Sky Way
- 3216 Watermark Dr
- 3251 Azure Sky Way
- 3137 Watermark Dr
- 3228 Watermark Dr
- 3204 Watermark Dr
- 3138 Watermark Dr
- 3236 Watermark Dr
