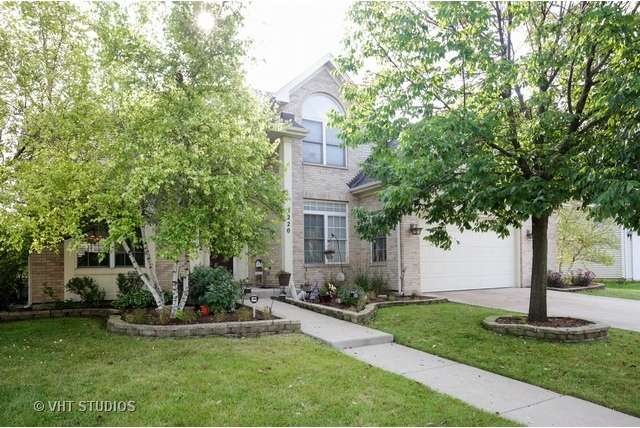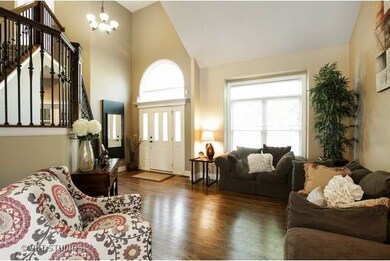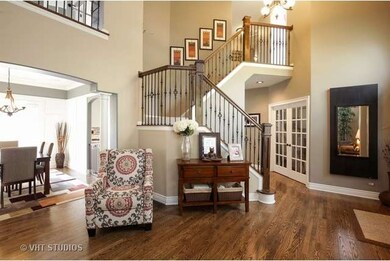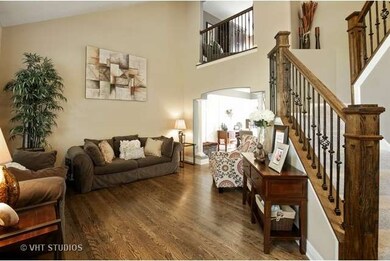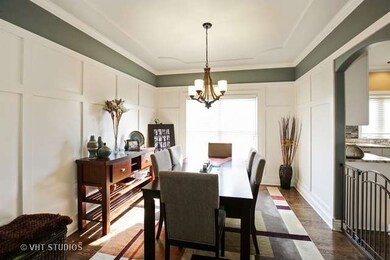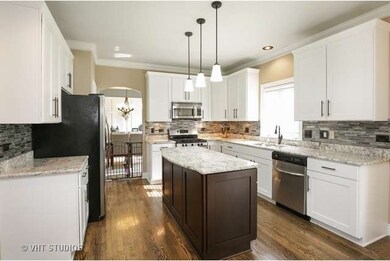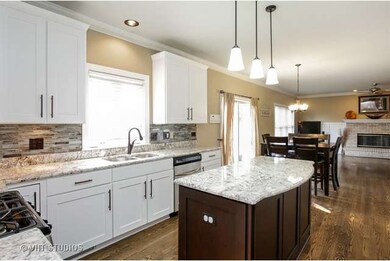
3220 Banford Cir Lake In the Hills, IL 60156
Estimated Value: $419,000 - $482,000
Highlights
- Home Theater
- Landscaped Professionally
- Vaulted Ceiling
- Martin Elementary School Rated A
- Recreation Room
- Traditional Architecture
About This Home
As of October 2015COMPLETELY UPDATED HOME IN SUMMIT RIDGE!! ALL NEW HARDWOOD ON 1ST FLOOR, COMPLETELY UPDATED KITCHEN WITH ISLAND INCLUDES WHITE 42" SHAKER STYLE CABINETRY, GRANITE, STAINLESS STEEL APPLIANCES THAT OPENS UP TO A FAMILY ROOM WITH EXTENSIVE WAINSCOTTING. COMPLETELY NEW STAIRCASE WITH WROUGHT IRON SPINDLES. LARGE MASTER BEDROOM WITH A SITTING ROOM, WALK IN CUSTOMIZED CLOSET. COMPLETELY UPDATED MASTER BATH WITH NEW VANITY, TILE WORK IN SEPARATE SHOWER. ALL OTHER BATHROOMS THROUGHOUT THIS HOME HAVE BEEN UPDATED WITH GRANITE, VANITIES & TILE WORK. NEW ROOF, WATER HEATER, WATER SOFTNER. WHOLE HOUSE PAINTED W/ALL CUSTOM TRIM WORK. FINISHED BASEMENT W/FULL BATH. NEW BRICK PAVER PATIO WITH A HUGE, FENCED YARD. 2.5 CAR GARAGE. DESIRABLE HUNTLEY SCHOOL. COMPLETELY TURNKEY...MOVE IN TODAY!!
Last Agent to Sell the Property
Keller Williams Success Realty License #475140126 Listed on: 09/03/2015

Home Details
Home Type
- Single Family
Est. Annual Taxes
- $8,502
Year Built
- 1998
Lot Details
- Fenced Yard
- Landscaped Professionally
Parking
- Attached Garage
- Garage Door Opener
- Driveway
- Garage Is Owned
Home Design
- Traditional Architecture
- Brick Exterior Construction
- Asphalt Shingled Roof
- Aluminum Siding
- Vinyl Siding
Interior Spaces
- Dry Bar
- Vaulted Ceiling
- Gas Log Fireplace
- Sitting Room
- Dining Area
- Home Theater
- Den
- Recreation Room
- Wood Flooring
- Storm Screens
Kitchen
- Breakfast Bar
- Oven or Range
- Microwave
- Dishwasher
- Stainless Steel Appliances
- Kitchen Island
Bedrooms and Bathrooms
- Primary Bathroom is a Full Bathroom
- Dual Sinks
- Whirlpool Bathtub
- Separate Shower
Laundry
- Laundry on main level
- Dryer
- Washer
Finished Basement
- Basement Fills Entire Space Under The House
- Finished Basement Bathroom
Outdoor Features
- Brick Porch or Patio
Utilities
- Forced Air Heating and Cooling System
- Heating System Uses Gas
Listing and Financial Details
- Homeowner Tax Exemptions
- $8,000 Seller Concession
Ownership History
Purchase Details
Home Financials for this Owner
Home Financials are based on the most recent Mortgage that was taken out on this home.Purchase Details
Home Financials for this Owner
Home Financials are based on the most recent Mortgage that was taken out on this home.Purchase Details
Home Financials for this Owner
Home Financials are based on the most recent Mortgage that was taken out on this home.Similar Homes in the area
Home Values in the Area
Average Home Value in this Area
Purchase History
| Date | Buyer | Sale Price | Title Company |
|---|---|---|---|
| Alegado Brian S | $308,000 | Proper Title Llc | |
| Rudnick Daniel D | $319,000 | Golden Title | |
| Lee Song Y | $285,000 | Chicago Title |
Mortgage History
| Date | Status | Borrower | Loan Amount |
|---|---|---|---|
| Open | Alegado Brian S | $14,082 | |
| Open | Alegado Brian S | $70,410 | |
| Open | Alegado Brian S | $296,336 | |
| Closed | Alegado Brian S | $302,421 | |
| Previous Owner | Rudnick Daniel D | $65,425 | |
| Previous Owner | Rudnick Daniel D | $255,200 | |
| Previous Owner | Lee Song Y | $40,000 | |
| Previous Owner | Lee Song Y | $185,000 | |
| Closed | Rudnick Daniel D | $31,900 |
Property History
| Date | Event | Price | Change | Sq Ft Price |
|---|---|---|---|---|
| 10/15/2015 10/15/15 | Sold | $308,000 | +2.7% | $110 / Sq Ft |
| 09/11/2015 09/11/15 | Pending | -- | -- | -- |
| 09/03/2015 09/03/15 | For Sale | $299,900 | -- | $107 / Sq Ft |
Tax History Compared to Growth
Tax History
| Year | Tax Paid | Tax Assessment Tax Assessment Total Assessment is a certain percentage of the fair market value that is determined by local assessors to be the total taxable value of land and additions on the property. | Land | Improvement |
|---|---|---|---|---|
| 2023 | $8,502 | $113,249 | $5,021 | $108,228 |
| 2022 | $8,120 | $103,122 | $4,572 | $98,550 |
| 2021 | $7,868 | $97,120 | $4,306 | $92,814 |
| 2020 | $7,759 | $94,530 | $4,191 | $90,339 |
| 2019 | $7,571 | $92,117 | $4,084 | $88,033 |
| 2018 | $8,466 | $100,368 | $4,596 | $95,772 |
| 2017 | $8,307 | $94,588 | $4,331 | $90,257 |
| 2016 | $8,387 | $89,930 | $4,118 | $85,812 |
| 2013 | -- | $82,243 | $13,559 | $68,684 |
Agents Affiliated with this Home
-
Beth Repta

Seller's Agent in 2015
Beth Repta
Keller Williams Success Realty
(847) 668-2384
24 in this area
404 Total Sales
-
TJ Madigan

Buyer's Agent in 2015
TJ Madigan
Berkshire Hathaway HomeServices Starck Real Estate
(815) 451-4276
5 in this area
55 Total Sales
Map
Source: Midwest Real Estate Data (MRED)
MLS Number: MRD09030002
APN: 18-14-326-016
- 3331 Banford Cir
- 3233 Harvard Ln Unit 211
- 4911 Princeton Ln
- 2990 Melbourne Ln
- 9531 Lenox Ln Unit 13C
- 4991 Princeton Ln
- 5 Crimson Ct
- 17 Ronan Ct
- 2851 Briarcliff Ln
- 9804 Palmer Dr
- 9310 Nicklaus Ln
- 10 Sugar Creek Ct
- 9163 Falcon Greens Dr
- 9158 Falcon Greens Dr
- 7 Farmington Ct
- 1423 Deer Creek Ln
- 2641 Stanton Cir
- 9182 Falcon Greens Dr
- 1422 Deer Creek Ln
- 9 Royal Oak Ct
- 3220 Banford Cir
- 3230 Banford Cir
- 3210 Banford Cir
- 3240 Banford Cir
- 4721 Princeton Ln Unit 11
- 2 Margate Ct
- 3250 Banford Cir
- 2 Montclair Ct
- 4731 Princeton Ln
- 4591 Princeton Ln
- 4 Margate Ct
- 3260 Banford Cir
- 1 Montclair Ct
- 4741 Princeton Ln
- 1 Margate Ct
- 4581 Princeton Ln Unit 105
- 4581 Princeton Ln Unit 121
- 4581 Princeton Ln Unit 115
- 4581 Princeton Ln
- 6 Margate Ct
