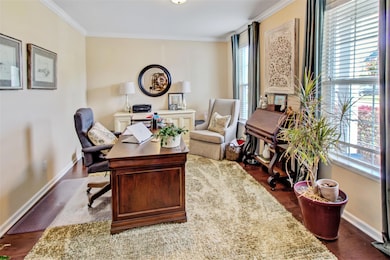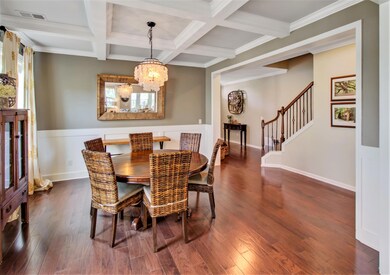
3220 Dunwick Dr Johns Island, SC 29455
Highlights
- Sitting Area In Primary Bedroom
- Traditional Architecture
- Separate Formal Living Room
- Pond
- Wood Flooring
- Bonus Room
About This Home
As of July 2020Spectacular totally upgraded 5 bedroom home in highly desirable Johns Island location. Just a few of the many features of this beautiful home include: Hardwood floors, 9 ft smooth ceilings and custom molding throughout main level; Large open family room with custom ship lap surrounding gas log fireplace; Large kitchen with granite counters including kitchen island with bar seating, stainless steel appliances, recessed can lighting, breakfast dining area, walk in pantry, butlers pantry and custom travertine back splash; Cozy sun room adjacent to family room and kitchen; Flex room perfect for home office, play room or fitness room; Formal Dining and Living Room round out the large open main level. The 2nd floor features an enormous master suite with sitting room, sun room, his & her walkin closets, tray ceiling, dual extended height vanities, private water closet, garden tub and separate shower; Jack n Jill bath connects 2 of the 5 bedrooms; Large bonus room with balcony could be used as 6th bedroom if needed! Fresh paint throughout, upgraded light fixtures & fans, 21' x 31' extended garage for boat or RV storage, and tankless water heater add to the many upgrades. Large, wooded, private fenced backyard with extended patio for entertaining.
Last Agent to Sell the Property
ChuckTown Homes Powered by Keller Williams License #25205 Listed on: 06/10/2020

Home Details
Home Type
- Single Family
Est. Annual Taxes
- $1,826
Year Built
- Built in 2015
Lot Details
- 0.29 Acre Lot
- Privacy Fence
- Level Lot
HOA Fees
- $38 Monthly HOA Fees
Parking
- 2 Car Attached Garage
- Garage Door Opener
Home Design
- Traditional Architecture
- Slab Foundation
- Architectural Shingle Roof
- Vinyl Siding
Interior Spaces
- 4,120 Sq Ft Home
- 2-Story Property
- Wet Bar
- Tray Ceiling
- Smooth Ceilings
- High Ceiling
- Ceiling Fan
- Gas Log Fireplace
- Window Treatments
- Entrance Foyer
- Family Room with Fireplace
- Separate Formal Living Room
- Formal Dining Room
- Home Office
- Bonus Room
- Sun or Florida Room
- Wood Flooring
- Home Security System
- Laundry Room
Kitchen
- Eat-In Kitchen
- Dishwasher
- Kitchen Island
Bedrooms and Bathrooms
- 5 Bedrooms
- Sitting Area In Primary Bedroom
- Split Bedroom Floorplan
- Dual Closets
- Walk-In Closet
- Garden Bath
Outdoor Features
- Pond
- Balcony
- Patio
- Front Porch
Schools
- Angel Oak Elementary School
- Haut Gap Middle School
- St. Johns High School
Utilities
- Cooling Available
- Forced Air Heating System
- Tankless Water Heater
Community Details
- Fenwick Woods Subdivision
Ownership History
Purchase Details
Home Financials for this Owner
Home Financials are based on the most recent Mortgage that was taken out on this home.Purchase Details
Home Financials for this Owner
Home Financials are based on the most recent Mortgage that was taken out on this home.Similar Homes in Johns Island, SC
Home Values in the Area
Average Home Value in this Area
Purchase History
| Date | Type | Sale Price | Title Company |
|---|---|---|---|
| Deed | $470,000 | None Available | |
| Deed | $331,772 | -- |
Mortgage History
| Date | Status | Loan Amount | Loan Type |
|---|---|---|---|
| Open | $486,920 | VA | |
| Previous Owner | $62,000 | Credit Line Revolving | |
| Previous Owner | $26,900,000 | New Conventional | |
| Previous Owner | $315,183 | Future Advance Clause Open End Mortgage | |
| Previous Owner | $25,000,000 | Stand Alone Refi Refinance Of Original Loan |
Property History
| Date | Event | Price | Change | Sq Ft Price |
|---|---|---|---|---|
| 07/31/2020 07/31/20 | Sold | $470,000 | -1.1% | $114 / Sq Ft |
| 06/15/2020 06/15/20 | Pending | -- | -- | -- |
| 06/10/2020 06/10/20 | For Sale | $475,000 | +43.2% | $115 / Sq Ft |
| 02/05/2015 02/05/15 | Sold | $331,772 | 0.0% | $81 / Sq Ft |
| 11/18/2014 11/18/14 | Pending | -- | -- | -- |
| 11/18/2014 11/18/14 | For Sale | $331,852 | -- | $81 / Sq Ft |
Tax History Compared to Growth
Tax History
| Year | Tax Paid | Tax Assessment Tax Assessment Total Assessment is a certain percentage of the fair market value that is determined by local assessors to be the total taxable value of land and additions on the property. | Land | Improvement |
|---|---|---|---|---|
| 2023 | $2,470 | $18,800 | $0 | $0 |
| 2022 | $2,301 | $18,800 | $0 | $0 |
| 2021 | $2,414 | $18,800 | $0 | $0 |
| 2020 | $2,051 | $15,260 | $0 | $0 |
| 2019 | $1,826 | $13,270 | $0 | $0 |
| 2017 | $1,763 | $13,270 | $0 | $0 |
| 2016 | $1,690 | $13,270 | $0 | $0 |
Agents Affiliated with this Home
-
Donald Russell

Seller's Agent in 2020
Donald Russell
ChuckTown Homes Powered by Keller Williams
(843) 637-4006
8 in this area
81 Total Sales
-
Rhonda Douglas
R
Buyer's Agent in 2020
Rhonda Douglas
ERA Wilder Realty
(843) 718-2450
10 in this area
26 Total Sales
-
Neil Shepard
N
Seller's Agent in 2015
Neil Shepard
Carolina One Real Estate
(843) 364-6873
-
Brian Beatty

Buyer's Agent in 2015
Brian Beatty
Keller Williams Realty Charleston
(843) 371-1490
11 in this area
266 Total Sales
Map
Source: CHS Regional MLS
MLS Number: 20015828
APN: 279-08-00-096
- 3274 Arrow Arum Dr
- 1250 Hammrick Ln
- 1245 Hammrick Ln
- 3319 Dunwick Dr
- 1209 Hammrick Ln
- 2845 August Rd
- 1610 Fishbone Dr
- 2722 Sunrose Ln
- 1132 Brownswood Rd
- 00 Brownswood Rd
- 1108 Colossians Ct
- 1522 Southwick Dr
- 2844 Pinelog Ln
- 1064 Brownswood Rd
- 1518 Southwick Dr
- 1506 Southwick Dr
- 1894 Brittlebush Ln
- 1514 Stanwick Dr
- 1502 Southwick Dr
- 1578 Stanwick Dr






