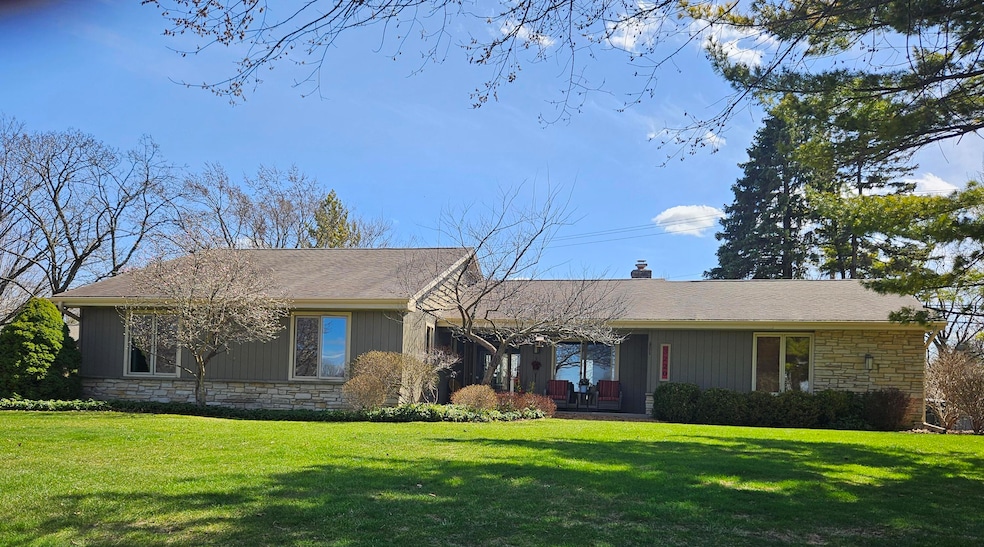
3220 Gemini Ct Racine, WI 53406
Highlights
- Water Views
- Wood Flooring
- Fireplace
- Ranch Style House
- Cul-De-Sac
- 2.5 Car Attached Garage
About This Home
As of May 2025Stunningly updated, move-in-ready home in highly sought-after Aldebaran neighborhood. 1/2 acre, beautifully landscaped lot has mature trees and & perennial garden. Inside you're greeted by an impressive foyer. Many special features including gorgeous custom kitchen remodel with built-in banquette & high attention to detail. All windows and doors have high end replacements & newer flooring and carpets. Family room has incredible views of private pond. 1/2 BA and mudroom lead to backyard and garage. Brand new garage door and opener. Large living room with access to the backyard, dining room, 3 bedrooms, and spa-like bath. Huge finished basement with built-in bookshelves, full bathroom & tons of storage space. The pond is stocked with fish, has a nice sandy beach & floating dive platform.
Last Agent to Sell the Property
Quorum Enterprises, Inc. License #82480-94 Listed on: 04/14/2025
Home Details
Home Type
- Single Family
Est. Annual Taxes
- $4,174
Lot Details
- 0.42 Acre Lot
- Cul-De-Sac
Parking
- 2.5 Car Attached Garage
- Driveway
Home Design
- Ranch Style House
Interior Spaces
- Fireplace
- Water Views
Kitchen
- Oven
- Range
- Microwave
- Dishwasher
- Kitchen Island
- Disposal
Flooring
- Wood
- Stone
Bedrooms and Bathrooms
- 3 Bedrooms
- Walk Through Bedroom
Laundry
- Dryer
- Washer
Basement
- Basement Fills Entire Space Under The House
- Block Basement Construction
Outdoor Features
- Patio
Schools
- Gifford K-8 Elementary And Middle School
- Case High School
Utilities
- Forced Air Heating and Cooling System
- Heating System Uses Natural Gas
- High Speed Internet
- Cable TV Available
Community Details
- Property has a Home Owners Association
- Aldebaran Subdivision
Listing and Financial Details
- Exclusions: bedroom curtains, bird bath and personal property
- Assessor Parcel Number 104042235138000
Ownership History
Purchase Details
Home Financials for this Owner
Home Financials are based on the most recent Mortgage that was taken out on this home.Purchase Details
Home Financials for this Owner
Home Financials are based on the most recent Mortgage that was taken out on this home.Similar Homes in Racine, WI
Home Values in the Area
Average Home Value in this Area
Purchase History
| Date | Type | Sale Price | Title Company |
|---|---|---|---|
| Warranty Deed | $425,000 | Knight Barry Title | |
| Warranty Deed | $145,900 | Knight Barry Title Inc |
Mortgage History
| Date | Status | Loan Amount | Loan Type |
|---|---|---|---|
| Open | $200,000 | New Conventional | |
| Previous Owner | $60,000 | Credit Line Revolving | |
| Previous Owner | $20,000 | Credit Line Revolving | |
| Previous Owner | $116,700 | New Conventional | |
| Previous Owner | $108,000 | New Conventional |
Property History
| Date | Event | Price | Change | Sq Ft Price |
|---|---|---|---|---|
| 05/22/2025 05/22/25 | Sold | $425,000 | -1.1% | $185 / Sq Ft |
| 05/22/2025 05/22/25 | Pending | -- | -- | -- |
| 04/14/2025 04/14/25 | For Sale | $429,900 | -- | $187 / Sq Ft |
Tax History Compared to Growth
Tax History
| Year | Tax Paid | Tax Assessment Tax Assessment Total Assessment is a certain percentage of the fair market value that is determined by local assessors to be the total taxable value of land and additions on the property. | Land | Improvement |
|---|---|---|---|---|
| 2024 | $4,434 | $291,600 | $53,300 | $238,300 |
| 2023 | $4,301 | $267,600 | $53,300 | $214,300 |
| 2022 | $1,908 | $248,400 | $53,300 | $195,100 |
| 2021 | $4,075 | $239,500 | $53,300 | $186,200 |
| 2020 | $3,754 | $181,900 | $47,500 | $134,400 |
| 2019 | $3,527 | $181,900 | $47,500 | $134,400 |
| 2018 | $3,396 | $156,900 | $47,500 | $109,400 |
| 2017 | $3,346 | $156,900 | $47,500 | $109,400 |
| 2016 | $3,301 | $156,500 | $47,500 | $109,000 |
| 2015 | $3,157 | $156,500 | $47,500 | $109,000 |
| 2014 | $3,028 | $156,500 | $47,500 | $109,000 |
| 2013 | $3,333 | $156,500 | $47,500 | $109,000 |
Agents Affiliated with this Home
-
Leslie Boyea
L
Seller's Agent in 2025
Leslie Boyea
Quorum Enterprises, Inc.
(920) 360-4240
3 in this area
850 Total Sales
-
Katie Murphy

Buyer's Agent in 2025
Katie Murphy
Shorewest Realtors - South Metro
(414) 690-8123
11 in this area
358 Total Sales
Map
Source: Metro MLS
MLS Number: 1913717
APN: 104-042235138000
- 3234 Blue Star Cir Unit LT106
- 3259 Emmertsen Rd
- 3240 Blue Star Cir
- 6410 Lyra Ln
- 3306 Bergamont Dr
- 5924 Blazing Star Dr
- 3232 Bergamot Dr Unit LT89
- 3242 Bergamot Dr
- 3248 Bergamot Dr
- 6130 Northwestern Ave
- 6028 Star Grass Ln
- 3605 Emmertsen Rd
- 6448 Lincrest Dr
- 2551 Luba Ln
- 2520 Penbrook Dr
- 3525 Long Furrow Rd
- 5719 Dorset Ave
- 2421 Dover Ln
- Lt127 Hoods Creek Rd
- Lt126 Hoods Creek Rd
