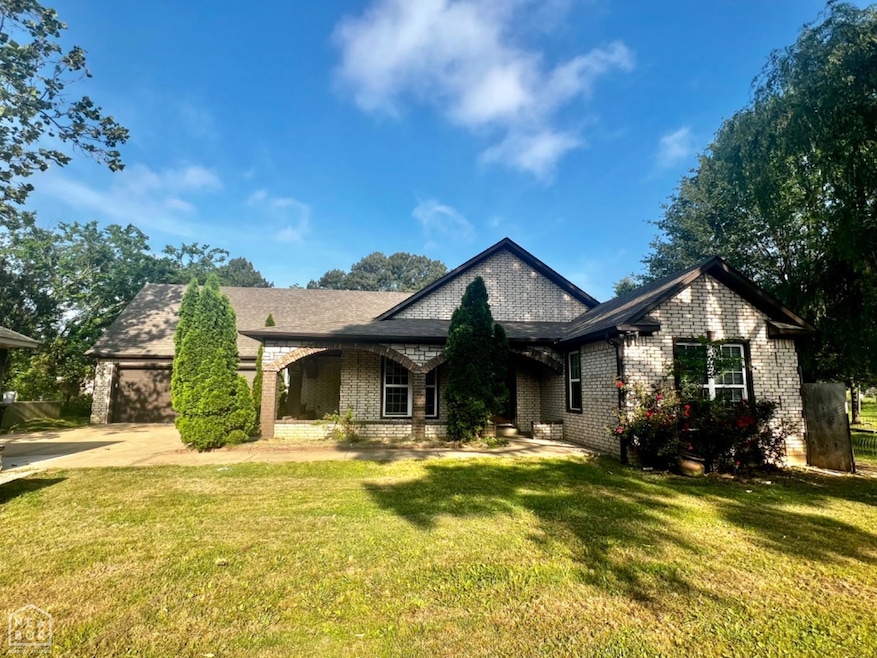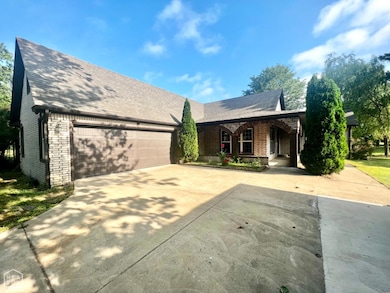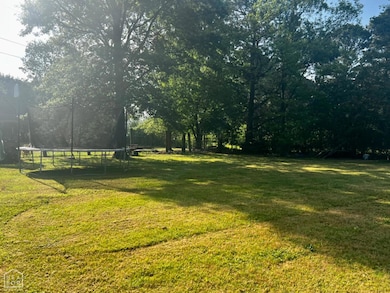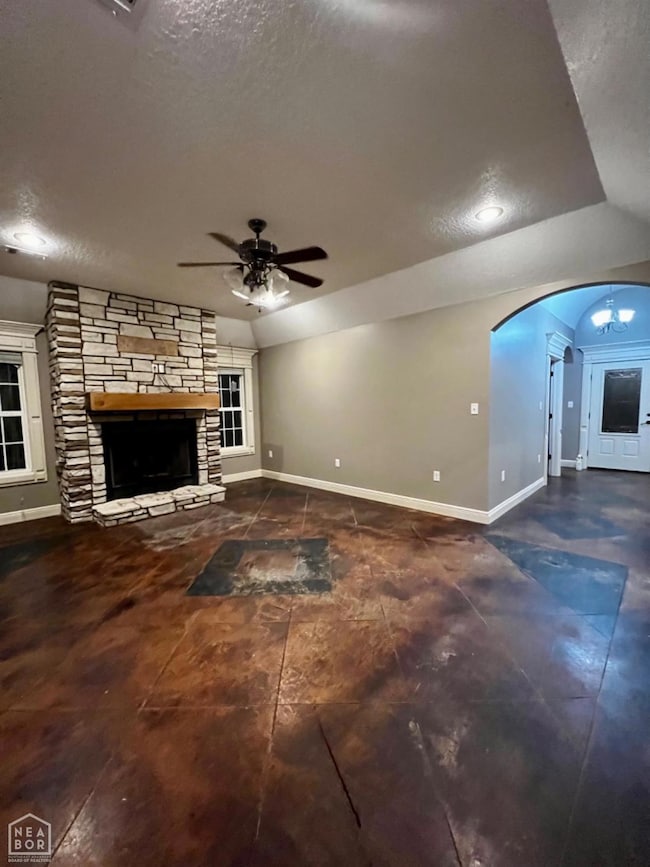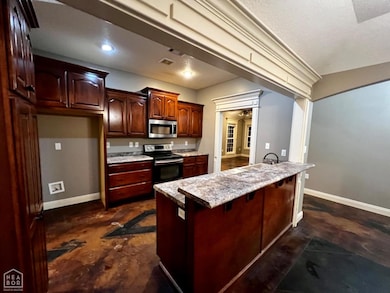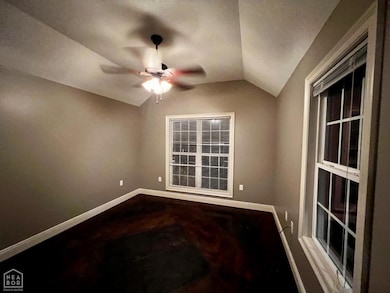
3220 Horseshoe Trail Jonesboro, AR 72404
Estimated payment $2,170/month
Highlights
- 2.5 Acre Lot
- Main Floor Primary Bedroom
- 2 Car Attached Garage
- Valley View Elementary School Rated A
- Screened Porch
- Living Room
About This Home
Looking for a house on +/- 2.5 acres INSIDE city limits and in Valley View School District? Here it is! Home has 4 bedrooms, 3 bathrooms, 2,200 sqft, and +\- 2.5 acres with city utilities including city sewer. Seller is offering $5000 for updates or closing costs with acceptable offer.
Listing Agent
Janie Hay
Select Properties License #00074059 Listed on: 06/11/2025
Home Details
Home Type
- Single Family
Est. Annual Taxes
- $1,460
Lot Details
- 2.5 Acre Lot
Parking
- 2 Car Attached Garage
Home Design
- Brick Exterior Construction
- Slab Foundation
- Architectural Shingle Roof
- Stone
Interior Spaces
- 2,205 Sq Ft Home
- 2-Story Property
- Wood Burning Fireplace
- Living Room
- Dining Room
- Screened Porch
Kitchen
- Electric Range
- Built-In Microwave
Flooring
- Painted or Stained Flooring
- Carpet
Bedrooms and Bathrooms
- 4 Bedrooms
- Primary Bedroom on Main
- 3 Full Bathrooms
Schools
- Valley View Elementary And Middle School
- Valley View High School
Utilities
- Central Heating and Cooling System
- Electric Water Heater
Listing and Financial Details
- Assessor Parcel Number 01-134094-01300
Map
Home Values in the Area
Average Home Value in this Area
Tax History
| Year | Tax Paid | Tax Assessment Tax Assessment Total Assessment is a certain percentage of the fair market value that is determined by local assessors to be the total taxable value of land and additions on the property. | Land | Improvement |
|---|---|---|---|---|
| 2024 | $1,597 | $38,715 | $10,960 | $27,755 |
| 2023 | $1,075 | $38,715 | $10,960 | $27,755 |
| 2022 | $1,058 | $38,715 | $10,960 | $27,755 |
| 2021 | $1,030 | $27,210 | $4,670 | $22,540 |
| 2020 | $1,030 | $27,210 | $4,670 | $22,540 |
| 2019 | $981 | $27,210 | $4,670 | $22,540 |
| 2018 | $949 | $27,210 | $4,670 | $22,540 |
| 2017 | $891 | $27,210 | $4,670 | $22,540 |
| 2016 | $839 | $23,020 | $4,060 | $18,960 |
| 2015 | $839 | $23,020 | $4,060 | $18,960 |
| 2014 | $839 | $5,000 | $4,060 | $940 |
Property History
| Date | Event | Price | Change | Sq Ft Price |
|---|---|---|---|---|
| 07/15/2025 07/15/25 | For Sale | $45,000 | -87.8% | -- |
| 06/11/2025 06/11/25 | For Sale | $369,900 | 0.0% | $168 / Sq Ft |
| 12/18/2023 12/18/23 | Rented | $2,350 | 0.0% | -- |
| 11/21/2023 11/21/23 | For Rent | $2,350 | -- | -- |
Purchase History
| Date | Type | Sale Price | Title Company |
|---|---|---|---|
| Deed | $15,000 | -- | |
| Warranty Deed | $45,000 | Lenders Title Company | |
| Warranty Deed | $16,000 | -- | |
| Warranty Deed | $7,000 | -- |
Mortgage History
| Date | Status | Loan Amount | Loan Type |
|---|---|---|---|
| Closed | $270,000 | Credit Line Revolving | |
| Closed | $120,000 | Construction | |
| Previous Owner | $135,000 | New Conventional | |
| Previous Owner | $120,000 | Construction | |
| Previous Owner | $862,661 | Credit Line Revolving |
Similar Homes in Jonesboro, AR
Source: Northeast Arkansas Board of REALTORS®
MLS Number: 10122552
APN: 01-134094-01300
- 7.35 acres Richardson Rd
- 7 Richardson Rd
- 5624 Hollow Creek Ln
- 5513 Viney Creek Ln
- 5485 Viney Creek Ln
- 5216 Richardson Dr
- 3520 Limestone Dr
- Lot 3 Diamond Valley
- 5613 Summer Place
- 3300 Jeridon Cove
- 4725 Revere St
- 4728 Bosworth St
- 3608 Revere St
- 3616 Revere St
- 3520 Revere St
- 3612 Revere St
- 4732 Revere St
- 4732 Revere St
- 4732 Revere St
- 4732 Revere St
- 4710 Antosh Cir
- 6 Willow Creek Ln
- 3719 Stadium Blvd
- 2619 Glenn Plaza
- 3700 S Caraway Rd
- 1424 Links Dr
- 959 Links Dr
- 3305 Richardson Dr
- 3308 Caraway Commons Dr
- 703 Gladiolus Dr
- 3700 Kristi Lake Dr
- 3020 Pinefield Cove
- 2519 Forest Home Rd Unit 2519 forest home rd #41
- 1401 Stone St Unit B
- 4616 Wolf Run Trail
- 1515 Aggie Rd
- 1751 W Nettleton Ave
- 1830 E Johnson Ave
- 217 East St
- 4216 Aggie Rd
