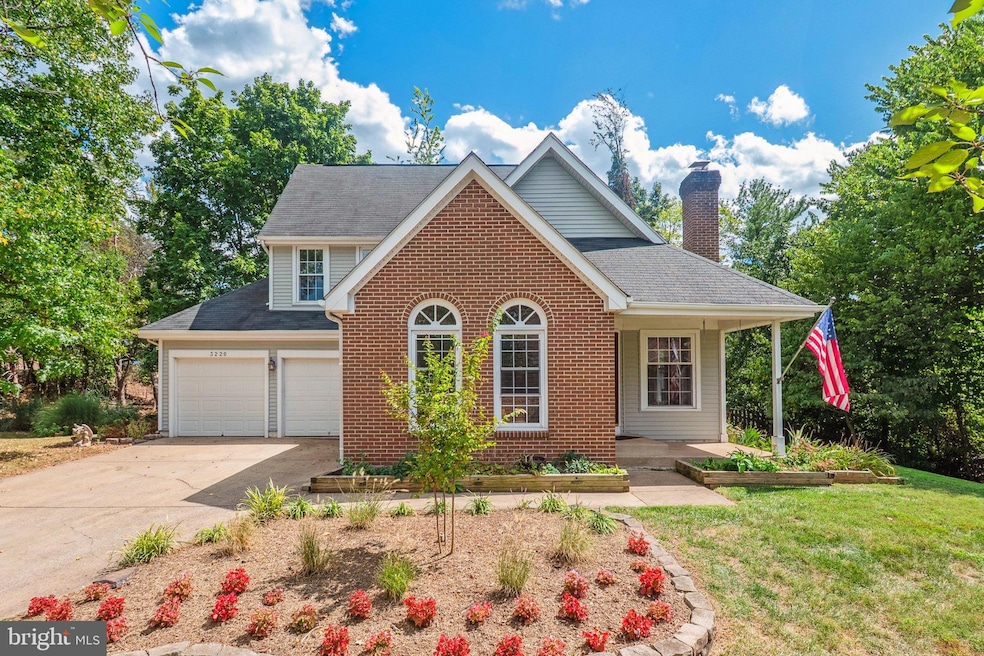
3220 Kinross Cir Herndon, VA 20171
Oak Hill NeighborhoodEstimated payment $4,849/month
Highlights
- Very Popular Property
- View of Trees or Woods
- Deck
- Oak Hill Elementary School Rated A
- Colonial Architecture
- Recreation Room
About This Home
Tucked away at the end of a quiet pipestem and backing to trees for ultimate privacy, this beautifully updated home blends modern style with everyday comfort. Step outside to enjoy a spacious fenced-in backyard, lush mature landscaping, and an expansive composite deck that’s perfect for entertaining or simply unwinding.
Inside, soaring vaulted ceilings create a bright, open feel. The gourmet modern kitchen is the heart of the home, flowing seamlessly into the living and dining spaces. A versatile bedroom on the main level with an attached full bath offers the option of a main-level primary suite, guest space, or private home office. Additional highlights include newly refinished hardwood floors, brand-new carpet, fresh paint throughout, and a convenient main-level laundry with mudroom and garage access. Upstairs, you’ll find two generous bedrooms filled with natural light and a beautiful full bath with walk-in shower. The fully finished lower level offers a large rec room, ample storage, and a half bath, perfect for gatherings, hobbies, or movie nights. With a two-car garage, community center directly across the street, and easy access to shops, dining, commuter routes, Dulles Airport, and everything Herndon has to offer, this home truly has it all! Please note: The fireplace conveys in as-is condition and has not been tested for safe operation. Some photos contain virtual staging.
Home Details
Home Type
- Single Family
Est. Annual Taxes
- $8,972
Year Built
- Built in 1984
Lot Details
- 10,454 Sq Ft Lot
- Northwest Facing Home
- Wood Fence
- Backs to Trees or Woods
- Property is in very good condition
- Property is zoned 130
HOA Fees
- $47 Monthly HOA Fees
Parking
- 2 Car Direct Access Garage
- Front Facing Garage
- Garage Door Opener
Home Design
- Colonial Architecture
- Slab Foundation
- Vinyl Siding
- Brick Front
Interior Spaces
- Property has 2 Levels
- Vaulted Ceiling
- Wood Burning Fireplace
- Mud Room
- Great Room
- Recreation Room
- Storage Room
- Utility Room
- Views of Woods
Bedrooms and Bathrooms
Laundry
- Laundry Room
- Laundry on main level
Finished Basement
- Interior Basement Entry
- Sump Pump
Outdoor Features
- Pipestem Lot
- Deck
- Patio
Schools
- Oak Hill Elementary School
- Franklin Middle School
- Chantilly High School
Utilities
- Central Air
- Heat Pump System
- Electric Water Heater
Listing and Financial Details
- Tax Lot 180
- Assessor Parcel Number 0351 02 0180
Community Details
Overview
- Association fees include common area maintenance, reserve funds, recreation facility
- Chantilly Highlands Homes Association
- Chantilly Highlands Subdivision, Coventry Floorplan
Amenities
- Picnic Area
- Common Area
- Community Center
Recreation
- Tennis Courts
- Community Playground
- Community Pool
- Jogging Path
Map
Home Values in the Area
Average Home Value in this Area
Tax History
| Year | Tax Paid | Tax Assessment Tax Assessment Total Assessment is a certain percentage of the fair market value that is determined by local assessors to be the total taxable value of land and additions on the property. | Land | Improvement |
|---|---|---|---|---|
| 2021 | $7,051 | $600,850 | $250,000 | $350,850 |
| 2020 | $6,769 | $571,940 | $240,000 | $331,940 |
| 2019 | $6,572 | $555,300 | $235,000 | $320,300 |
| 2018 | $6,370 | $538,210 | $230,000 | $308,210 |
| 2017 | $6,249 | $538,210 | $230,000 | $308,210 |
| 2016 | $6,235 | $538,210 | $230,000 | $308,210 |
| 2015 | $5,742 | $514,550 | $220,000 | $294,550 |
| 2014 | $5,538 | $497,370 | $210,000 | $287,370 |
Property History
| Date | Event | Price | Change | Sq Ft Price |
|---|---|---|---|---|
| 09/04/2025 09/04/25 | For Sale | $749,900 | -- | $356 / Sq Ft |
Purchase History
| Date | Type | Sale Price | Title Company |
|---|---|---|---|
| Deed | $475,000 | -- | |
| Deed | $195,000 | -- |
Mortgage History
| Date | Status | Loan Amount | Loan Type |
|---|---|---|---|
| Open | $467,500 | New Conventional | |
| Closed | $38,147 | FHA | |
| Closed | $434,065 | FHA | |
| Closed | $407,000 | FHA | |
| Closed | $333,700 | New Conventional | |
| Previous Owner | $156,000 | No Value Available |
Similar Homes in Herndon, VA
Source: Bright MLS
MLS Number: VAFX2264862
APN: 035-1-02-0180
- 13483 Old Dairy Ct
- 13485 Old Dairy Ct
- 3252 Tayloe Ct
- 3256 Tayloe Ct
- 3260 Tayloe Ct
- 13250 Stone Heather Dr
- 3147 Kinross Cir
- 3414 Tyburn Tree Ct
- 13682 Endeavour Dr Unit 19D
- 13730 Atlantis St
- 2908 Robin Glen Ct
- 3157 John Glenn St
- 13605 Old Chatwood Place
- 13722 Neil Armstrong Ave Unit 405
- 13724 Neil Armstrong Ave Unit 408
- 13112 Tingewood Ct
- 13312 Tuckaway Dr
- 3099 Alan Shepard St
- 3512 Armfield Farm Dr
- 13132 Bradley Farm Dr
- 3311 Kinfolk Ct
- 13720 Atlantis St
- 3009 Mcmaster Ct
- 3005 Jeannie Anna Ct
- 13693 Neil Armstrong Ave
- 3152 Yeager Dr
- 13601 Old Chatwood Place
- 3160 John Glenn St Unit 502
- 13722 Neil Armstrong Ave Unit 404
- 13723 Neil Armstrong Ave Unit 204
- 3099 Alan Shepard St
- 13643 Air and Space Museum Pkwy Unit 9L
- 13618 Air and Space Museum Pkwy
- 12800 Turberville Ln
- 3621 Buckeye Ct
- 3787 Louise Ave
- 13711 Springhaven Dr
- 13627 Cedar Run Ln
- 13286 Holly Meadow Ln
- 13345 Point Rider Ln






