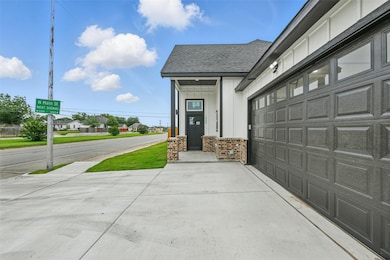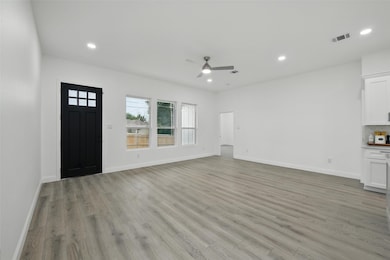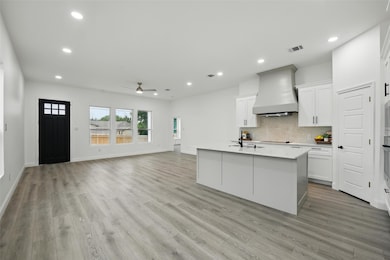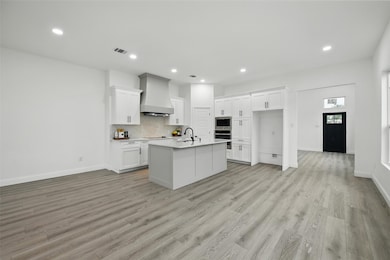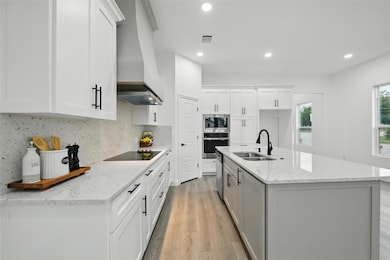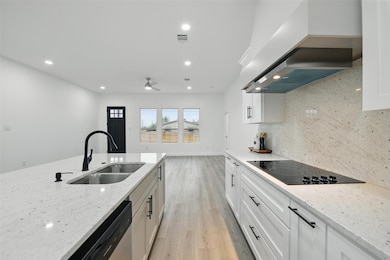
3220 N Houston St Fort Worth, TX 76106
Far Greater Northside Historical NeighborhoodEstimated payment $2,203/month
Highlights
- Popular Property
- Traditional Architecture
- 2 Car Attached Garage
- Open Floorplan
- Granite Countertops
- Eat-In Kitchen
About This Home
Step into modern luxury with this brand new construction home. Boasting 3 bedrooms and two bathrooms. Upon entering you''ll be greeted by an open -concept design, filled with natural light and high ceilings. The chef -inspired kitchen is a dream with a custom cabinetry, large island and quartz countertop.Fall in love with the primary bedroom delivering comfort, style and elegance with an oversize luxurious bathroom with a double vanity and a beautiful large closet. Conveniently located walking distance from schools, dining and shopping. NO HOA! Dont miss the opportunity to own this home. Schedule your showing today!
Last Listed By
Rendon Realty, LLC Brokerage Phone: 817-592-3008 License #0689994 Listed on: 06/06/2025

Home Details
Home Type
- Single Family
Est. Annual Taxes
- $942
Year Built
- Built in 2025
Parking
- 2 Car Attached Garage
- Driveway
Home Design
- Traditional Architecture
- Brick Exterior Construction
- Slab Foundation
- Composition Roof
Interior Spaces
- 1,922 Sq Ft Home
- 1-Story Property
- Open Floorplan
- Laminate Flooring
- Fire and Smoke Detector
Kitchen
- Eat-In Kitchen
- Electric Oven
- Electric Cooktop
- Microwave
- Dishwasher
- Kitchen Island
- Granite Countertops
- Disposal
Bedrooms and Bathrooms
- 3 Bedrooms
- Walk-In Closet
- 2 Full Bathrooms
- Double Vanity
Schools
- Washington Elementary School
- Northside High School
Additional Features
- 7,000 Sq Ft Lot
- Electric Water Heater
Community Details
- Ellis M G Add Subdivision
Listing and Financial Details
- Assessor Parcel Number 00842982
Map
Home Values in the Area
Average Home Value in this Area
Tax History
| Year | Tax Paid | Tax Assessment Tax Assessment Total Assessment is a certain percentage of the fair market value that is determined by local assessors to be the total taxable value of land and additions on the property. | Land | Improvement |
|---|---|---|---|---|
| 2024 | $942 | $49,000 | $49,000 | -- |
| 2023 | $792 | $35,000 | $35,000 | $0 |
| 2022 | $338 | $13,000 | $13,000 | $0 |
| 2021 | $357 | $13,000 | $13,000 | $0 |
| 2020 | $344 | $13,000 | $13,000 | $0 |
| 2019 | $358 | $13,000 | $13,000 | $0 |
| 2018 | $358 | $13,000 | $13,000 | $0 |
| 2017 | $368 | $13,000 | $13,000 | $0 |
| 2016 | $368 | $13,000 | $13,000 | $0 |
| 2015 | $284 | $9,990 | $9,990 | $0 |
| 2014 | $284 | $9,990 | $9,990 | $0 |
Property History
| Date | Event | Price | Change | Sq Ft Price |
|---|---|---|---|---|
| 06/06/2025 06/06/25 | For Sale | $379,900 | -- | $198 / Sq Ft |
Purchase History
| Date | Type | Sale Price | Title Company |
|---|---|---|---|
| Warranty Deed | -- | Allegiance Title Company | |
| Deed | $168,000 | -- | |
| Special Warranty Deed | -- | None Available | |
| Warranty Deed | -- | None Available | |
| Warranty Deed | -- | None Available |
Similar Homes in the area
Source: North Texas Real Estate Information Systems (NTREIS)
MLS Number: 20909579
APN: 00842982
- 3410 Ellis Ave
- 3416 Ellis Ave
- 3318 N Grove St
- 204 NW 29th St
- 2927 Angle Ave
- 2929 Angle Ave
- 2918 Pearl Ave
- 612 Cliff St
- 3216 Prairie Ave
- 2904 Chestnut Ave
- 3702 N Crump St
- 3819 N Terry St
- 2923 Tankersley Ave
- 2621 Lincoln Ave
- 2913 Pearl Ave
- 2619 Lincoln Ave
- Lot 3B Lake Prarie Trail
- 2922 Columbus Ave
- 2520 Refugio Ave
- 3003 Columbus Ave

