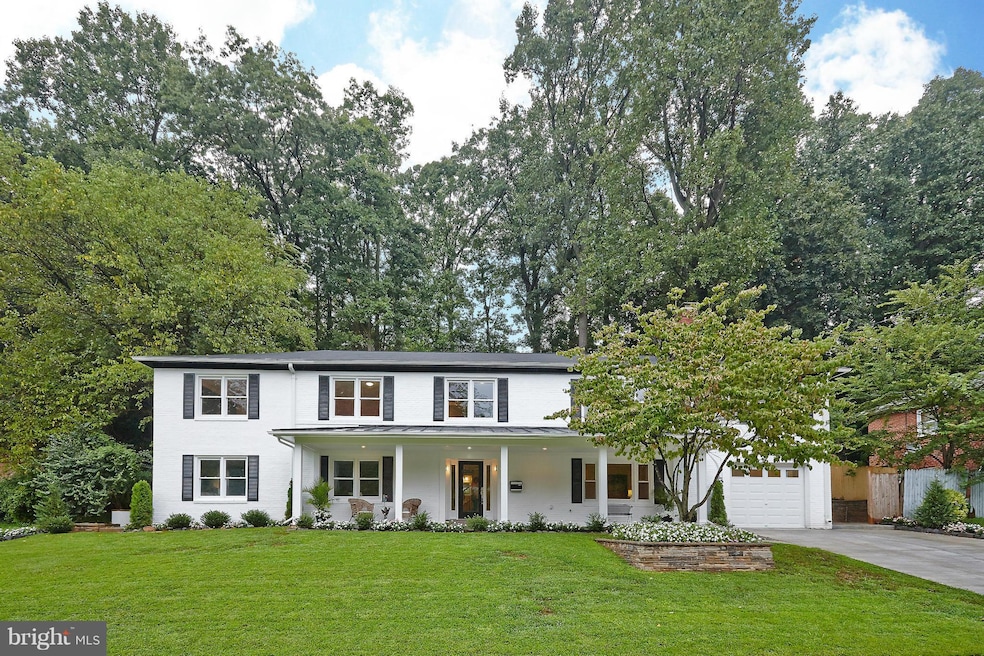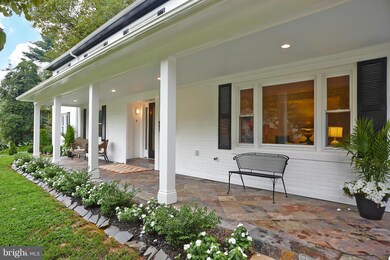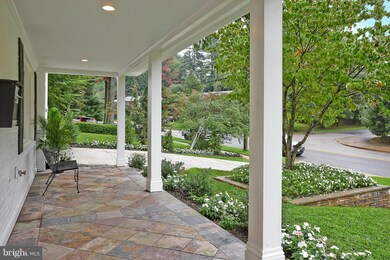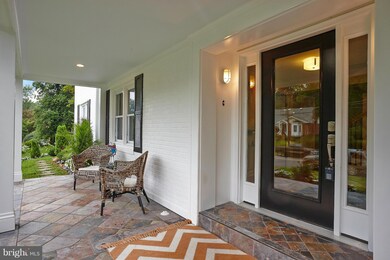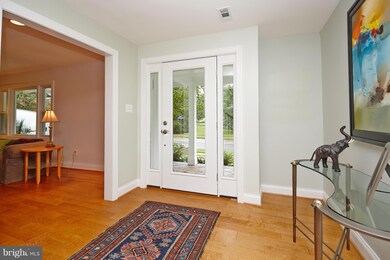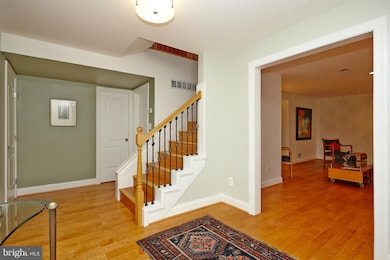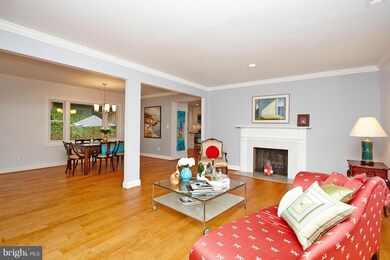
3220 Patrick Henry Dr Falls Church, VA 22044
Highlights
- Remodeled in 2014
- Open Floorplan
- Wood Flooring
- Gourmet Kitchen
- Traditional Architecture
- 2 Fireplaces
About This Home
As of May 2016A DREAM HOME! ARCHITECTURAL DIGEST 10+ COMPLETELY RE-DONE. ONLY THE OUT-SIDE SHELL LEFT. TOP-OF-THE LINE FEATURES & UPGRADED MATERIALS, WOOD FLOORS ON ALL LEVELS, GOURMET KITCHEN,3.5 DISIGNER BA. BEAUTIFUL PRIVATE BACK YARD W/ MATURE TREES, LARGE SLATESTONE PATIO &PROFESSIONALLY LANDSCAPED. GREAT LOCATION, STEPS TO UPPER SCALE SHOPPING & BUSINESS DISTRICT & FEW MILES TO DC. THE STEAL OF THE YEAR!
Last Agent to Sell the Property
Long & Foster Real Estate, Inc. Listed on: 03/05/2016

Home Details
Home Type
- Single Family
Est. Annual Taxes
- $6,698
Year Built
- Built in 1957 | Remodeled in 2014
Lot Details
- 0.33 Acre Lot
- Property is Fully Fenced
- Property is in very good condition
- Property is zoned 130
Parking
- 1 Car Attached Garage
- Garage Door Opener
Home Design
- Traditional Architecture
- Brick Exterior Construction
Interior Spaces
- 4,100 Sq Ft Home
- Property has 2 Levels
- Open Floorplan
- Built-In Features
- 2 Fireplaces
- Screen For Fireplace
- Fireplace Mantel
- Window Treatments
- Mud Room
- Entrance Foyer
- Great Room
- Family Room
- Living Room
- Dining Room
- Den
- Storage Room
- Wood Flooring
- Finished Basement
- Front Basement Entry
Kitchen
- Gourmet Kitchen
- Gas Oven or Range
- Microwave
- Ice Maker
- Dishwasher
- Upgraded Countertops
- Disposal
Bedrooms and Bathrooms
- 4 Bedrooms | 1 Main Level Bedroom
- En-Suite Primary Bedroom
- En-Suite Bathroom
Laundry
- Laundry Room
- Dryer
- ENERGY STAR Qualified Washer
Outdoor Features
- Patio
- Shed
Schools
- Baileys Elementary School
- Glasgow Middle School
- Justice High School
Utilities
- Forced Air Heating and Cooling System
- Vented Exhaust Fan
- Natural Gas Water Heater
Community Details
- No Home Owners Association
- Ravenwood Park Subdivision
Listing and Financial Details
- Tax Lot 32
- Assessor Parcel Number 61-1-6- -32
Ownership History
Purchase Details
Home Financials for this Owner
Home Financials are based on the most recent Mortgage that was taken out on this home.Purchase Details
Home Financials for this Owner
Home Financials are based on the most recent Mortgage that was taken out on this home.Purchase Details
Home Financials for this Owner
Home Financials are based on the most recent Mortgage that was taken out on this home.Purchase Details
Home Financials for this Owner
Home Financials are based on the most recent Mortgage that was taken out on this home.Similar Homes in Falls Church, VA
Home Values in the Area
Average Home Value in this Area
Purchase History
| Date | Type | Sale Price | Title Company |
|---|---|---|---|
| Warranty Deed | $805,000 | Universal Title | |
| Warranty Deed | $505,000 | -- | |
| Deed | $360,000 | -- | |
| Deed | $223,600 | -- |
Mortgage History
| Date | Status | Loan Amount | Loan Type |
|---|---|---|---|
| Open | $719,600 | Credit Line Revolving | |
| Closed | $603,750 | New Conventional | |
| Previous Owner | $404,000 | New Conventional | |
| Previous Owner | $275,000 | New Conventional | |
| Previous Owner | $165,000 | No Value Available |
Property History
| Date | Event | Price | Change | Sq Ft Price |
|---|---|---|---|---|
| 05/02/2016 05/02/16 | Sold | $805,000 | +0.6% | $196 / Sq Ft |
| 03/26/2016 03/26/16 | Pending | -- | -- | -- |
| 03/19/2016 03/19/16 | Price Changed | $799,900 | -3.6% | $195 / Sq Ft |
| 03/05/2016 03/05/16 | For Sale | $829,900 | 0.0% | $202 / Sq Ft |
| 10/17/2014 10/17/14 | Rented | $4,000 | 0.0% | -- |
| 10/17/2014 10/17/14 | Under Contract | -- | -- | -- |
| 09/26/2014 09/26/14 | For Rent | $4,000 | 0.0% | -- |
| 02/07/2014 02/07/14 | Sold | $505,000 | -4.7% | $256 / Sq Ft |
| 12/05/2013 12/05/13 | Pending | -- | -- | -- |
| 11/14/2013 11/14/13 | For Sale | $529,900 | 0.0% | $268 / Sq Ft |
| 11/07/2013 11/07/13 | Pending | -- | -- | -- |
| 09/24/2013 09/24/13 | Price Changed | $529,900 | -1.7% | $268 / Sq Ft |
| 09/06/2013 09/06/13 | For Sale | $539,000 | -- | $273 / Sq Ft |
Tax History Compared to Growth
Tax History
| Year | Tax Paid | Tax Assessment Tax Assessment Total Assessment is a certain percentage of the fair market value that is determined by local assessors to be the total taxable value of land and additions on the property. | Land | Improvement |
|---|---|---|---|---|
| 2024 | $13,534 | $1,102,270 | $392,000 | $710,270 |
| 2023 | $12,715 | $1,071,940 | $382,000 | $689,940 |
| 2022 | $12,121 | $1,007,890 | $357,000 | $650,890 |
| 2021 | $11,232 | $913,720 | $322,000 | $591,720 |
| 2020 | $10,234 | $825,080 | $292,000 | $533,080 |
| 2019 | $10,189 | $820,080 | $287,000 | $533,080 |
| 2018 | $8,940 | $777,430 | $287,000 | $490,430 |
| 2017 | $9,210 | $755,150 | $279,000 | $476,150 |
| 2016 | $8,753 | $716,480 | $263,000 | $453,480 |
| 2015 | $6,698 | $561,680 | $263,000 | $298,680 |
| 2014 | $6,541 | $549,060 | $263,000 | $286,060 |
Agents Affiliated with this Home
-
Bianca De Aguiar

Seller's Agent in 2016
Bianca De Aguiar
Long & Foster
(703) 963-8391
46 Total Sales
-
Zabrine Watson

Buyer's Agent in 2016
Zabrine Watson
Compass
(571) 748-6293
1 in this area
110 Total Sales
-
Quyen Quach
Q
Seller's Agent in 2014
Quyen Quach
Golden Gate Realty Corporation
(240) 620-8788
6 Total Sales
-
M
Buyer's Agent in 2014
Mark Voytko
Weichert Corporate
Map
Source: Bright MLS
MLS Number: 1001899787
APN: 0611-06-0032
- 3310 Military Dr
- 6225 Cheryl Dr
- 3108 Juniper Ln
- 6219 Beachway Dr
- 6143 Leesburg Pike Unit 305
- 6143 Leesburg Pike Unit 104
- 3109 Valley Ln
- 3128 Creswell Dr
- 3106 Juniper Ln
- 3440 Mansfield Rd
- 3342 Lakeside View Dr Unit 42
- 6353 Crosswoods Dr
- 6065 Munson Hill Rd
- 6174 Greenwood Dr Unit 201
- 3331 Lakeside View Dr Unit 6-8
- 3051 Sleepy Hollow Rd
- 6105 Brook Dr
- 3035 Hazelton St
- 3055 Patrick Henry Dr Unit 101
- 6420 Sleepy Ridge Rd
