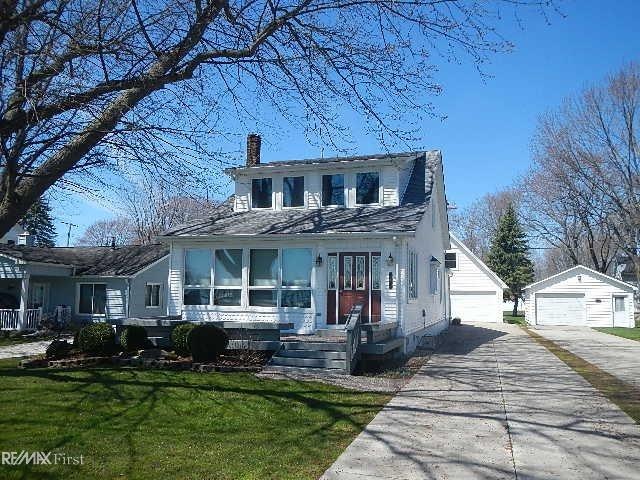
$375,000
- 2 Beds
- 1 Bath
- 484 Sq Ft
- 5222 S Channel Dr
- Harsens Island, MI
What a charmer. Located on the GOLD COAST with one of the best views of the freighters that won't disappoint. This is your chance to own a slice of heaven right on the shipping channel with the best freshwater fishing in the world. Owner only used this place seasonally but it wouldn't take much to stay all year long. Fix it up to make it yours, rent it out or tear down and build new. Breathtaking
Erin Cameron BHHS Heritage Real Estate
