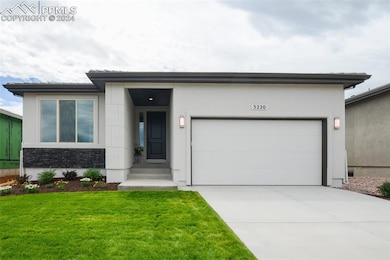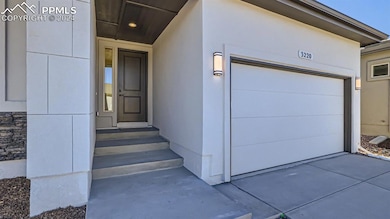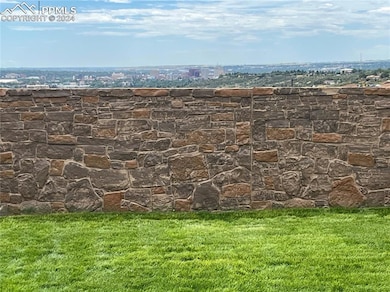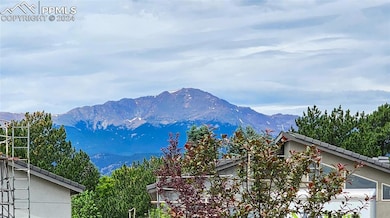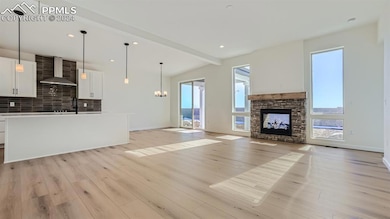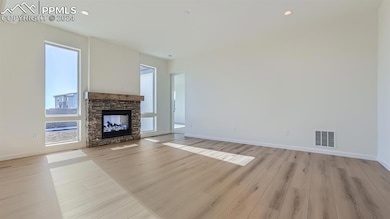3220 Virga Loop Colorado Springs, CO 80904
Holland Park NeighborhoodEstimated payment $4,956/month
Highlights
- Gated Community
- Community Lake
- Property is near a park
- City View
- Clubhouse
- Vaulted Ceiling
About This Home
Brand new ranch home in sought-after Kissing Camels Estates! Modern finishes with views of downtown Colorado Springs and the Front Range! Main level offers a Great Room with indoor/outdoor two-way fireplace, Primary Suite features an attached bath, floor-to-ceiling tile shower, and walk-in closet, laundry room, 1/2 bath, and secondary bedroom with attached bath. Large, open-concept Kitchen with quartz countertops and island with breakfast bar, Kitchen Aid appliances, walk-in pantry, and a Breakfast Nook with walk-out to covered patio. Full finished basement features an expansive Family Room, 1/2 bath, two bedrooms, a full bath, and a flex room. 3-car attached tandem garage. Storage Room, radon system, central air, and tankless water heater are added amenities in this home. HOA dues includes 24-hour gated security and patrol, 3 access gates (2 are private residential only), snow removal on streets, trash removal, and common area maintenance. Within easy walking distance to the Garden of the Gods Club and Resort and Kissing Camels Golf Club. Use of Garden of the Gods Club and Kissing Camels Club facilities requires a separate membership. Close to shopping, dining, and easy access to I-25. Don't miss this opportunity to live in a brand-new home in an exclusive, gated community in a prime location!
Home Details
Home Type
- Single Family
Est. Annual Taxes
- $1,738
Year Built
- Built in 2024
Lot Details
- 6,564 Sq Ft Lot
- Cul-De-Sac
- Back Yard Fenced
- No Landscaping
- Level Lot
HOA Fees
- $213 Monthly HOA Fees
Parking
- 3 Car Attached Garage
- Tandem Garage
- Garage Door Opener
- Driveway
Property Views
- City
- Mountain
Home Design
- Ranch Style House
- Tile Roof
- Stone Siding
- Stucco
Interior Spaces
- 3,461 Sq Ft Home
- Vaulted Ceiling
- Ceiling Fan
- Gas Fireplace
- Great Room
- Basement Fills Entire Space Under The House
- Laundry Room
Kitchen
- Breakfast Area or Nook
- Double Oven
- Plumbed For Gas In Kitchen
- Range Hood
- Microwave
- Dishwasher
- Disposal
Flooring
- Carpet
- Luxury Vinyl Tile
Bedrooms and Bathrooms
- 4 Bedrooms
Outdoor Features
- Covered Patio or Porch
Location
- Property is near a park
- Property is near public transit
- Property near a hospital
- Property is near schools
- Property is near shops
Schools
- Howbert Elementary School
- Holmes Middle School
- Coronado High School
Utilities
- Forced Air Heating and Cooling System
- Heating System Uses Natural Gas
Community Details
Overview
- Association fees include covenant enforcement, maintenance, management, security, snow removal, trash removal
- Built by Toll Brothers
- Burwell
- Community Lake
Amenities
- Clubhouse
- Recreation Room
Recreation
- Tennis Courts
- Racquetball
- Community Playground
- Community Pool
- Community Spa
- Hiking Trails
Security
- Security Service
- Gated Community
Map
Home Values in the Area
Average Home Value in this Area
Tax History
| Year | Tax Paid | Tax Assessment Tax Assessment Total Assessment is a certain percentage of the fair market value that is determined by local assessors to be the total taxable value of land and additions on the property. | Land | Improvement |
|---|---|---|---|---|
| 2025 | $2,740 | $60,090 | -- | -- |
| 2024 | $1,738 | $53,810 | $16,080 | $37,730 |
| 2023 | $1,738 | $53,810 | $53,810 | -- |
| 2022 | $81 | $1,450 | $1,450 | -- |
Property History
| Date | Event | Price | List to Sale | Price per Sq Ft | Prior Sale |
|---|---|---|---|---|---|
| 06/21/2025 06/21/25 | Price Changed | $875,000 | -1.6% | $253 / Sq Ft | |
| 04/25/2025 04/25/25 | Price Changed | $889,000 | -1.1% | $257 / Sq Ft | |
| 12/11/2024 12/11/24 | Price Changed | $899,000 | -4.3% | $260 / Sq Ft | |
| 09/26/2024 09/26/24 | Price Changed | $939,000 | -1.1% | $271 / Sq Ft | |
| 07/02/2024 07/02/24 | Price Changed | $949,500 | -2.0% | $274 / Sq Ft | |
| 02/06/2024 02/06/24 | For Sale | $969,000 | +25.3% | $280 / Sq Ft | |
| 02/02/2024 02/02/24 | Sold | -- | -- | -- | View Prior Sale |
| 05/02/2023 05/02/23 | Pending | -- | -- | -- | |
| 05/02/2023 05/02/23 | For Sale | $773,465 | -- | $223 / Sq Ft |
Purchase History
| Date | Type | Sale Price | Title Company |
|---|---|---|---|
| Special Warranty Deed | $853,391 | Land Title Guarantee |
Source: Pikes Peak REALTOR® Services
MLS Number: 8461034
APN: 73351-08-008
- 2756 Cramer Heights
- 2744 Cramer Heights
- Elm Plan at Preserve at Mesa Creek - The Celestial Collection
- Maple Plan at Preserve at Mesa Creek - The Celestial Collection
- Willow Plan at Preserve at Mesa Creek - The Celestial Collection
- Fir Plan at Preserve at Mesa Creek - The Celestial Collection
- Juniper Plan at Preserve at Mesa Creek - The Celestial Collection
- 3120 Camels Ridge Ln
- 2732 Cramer Heights
- 1532 Smoochers Cir
- 1145 Almagre Heights
- Ellis Plan at The Vistas At West Mesa - The Vistas at West Mesa
- Conrad Plan at The Vistas At West Mesa - The Vistas at West Mesa
- Sean Plan at The Vistas At West Mesa - The Vistas at West Mesa
- 1144 Smiley Creek Point
- 1154 Smiley Creek Point
- 3439 Berg Point
- 2640 Lower Crags Point
- 3372 Bivy Point
- 3390 Bivy Point
- 2640 Grand Vista Cir
- 1495 Farnham Point
- 3425 Crst Holw View
- 975 Petit Lake Heights St
- 2485 Bravery Heights
- 3210 N Chestnut St
- 3350 N Chestnut St
- 3125 Sinton Rd
- 3405 Sinton Rd Unit 93
- 3405 Sinton Rd Unit 27
- 3405 Sinton Rd Unit 84
- 3405 Sinton Rd Unit 146
- 925 Fontmore Rd
- 1129 Darby St Unit B
- 2221 Cooper Ave Unit 2219 Cooper Ave Top
- 4311 Edwinstowe Ave Unit Furnished Apartment
- 2604 Tremont St
- 2604 Tremont St
- 317 W Harrison St Unit 317
- 2125 King St

